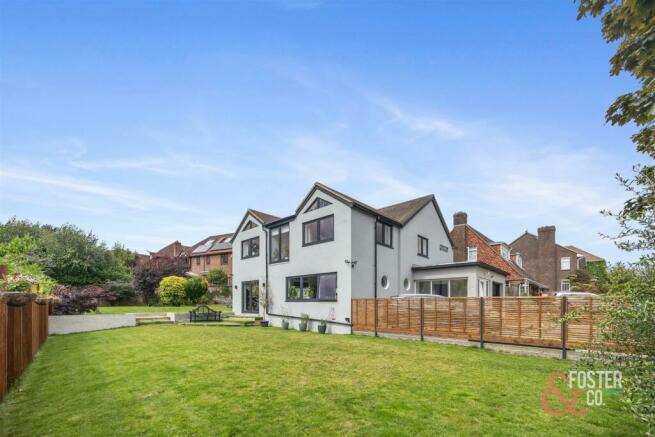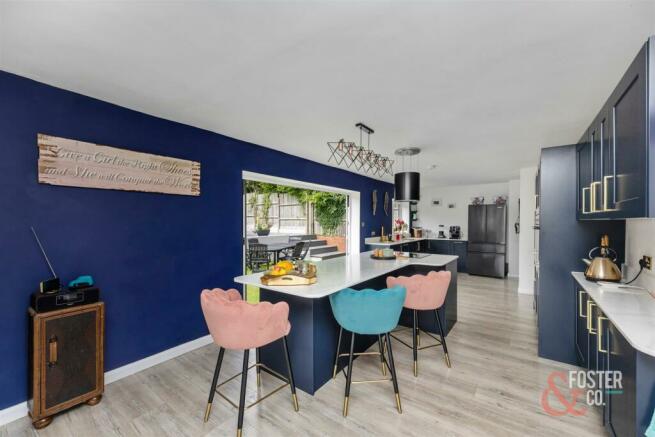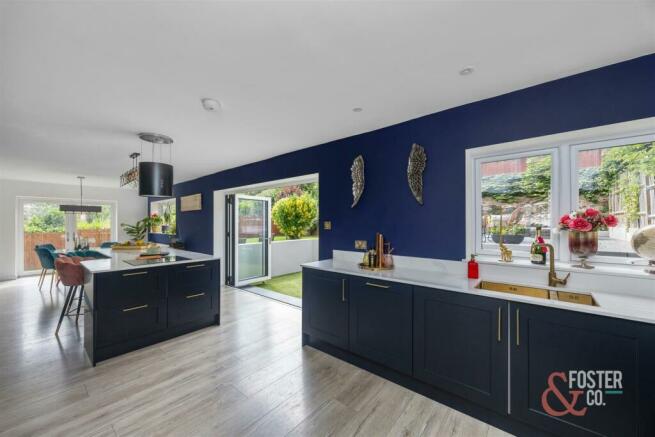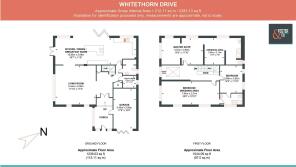Whitethorn Drive, Brighton

- PROPERTY TYPE
Detached
- BEDROOMS
4
- BATHROOMS
2
- SIZE
2,284 sq ft
212 sq m
- TENUREDescribes how you own a property. There are different types of tenure - freehold, leasehold, and commonhold.Read more about tenure in our glossary page.
Freehold
Key features
- 3/4 Bedroom Detached House
- Large Four-Zone Garden
- Large Open Plan Kitchen
- Through Lounge Dining Room
- High Vaulted Ceiling Features
- Garage
- Private Driveway
- Highly Sought After Area
Description
Situated off the prestigious Dyke Road and on a quiet residential street, this home offers an idyllic retreat that seamlessly blends the tranquillity of the countryside with the convenience of urban living.
The dove-grey façade of this impressive property really makes an impact and stepping inside is just as remarkable. Pushing back the floor-to-ceiling glass double doors, you enter the spacious hallway and are immediately wowed by the abundance of natural light and calming energy throughout.
Upon entering, the hallway leads you gracefully into the 17-square-foot thoughtfully designed living room where family and friends can gather and relax in total comfort. Characterised by its spaciousness and charm, this living room is adorned with three large windows that perfectly frame the views of the stunning garden beyond and throughout the winter months, an inviting electric log burning effect fireplace serves as a focal point.
As you continue into the open-plan dining room and kitchen, the natural light follows you with every step, drawing the eye to dual aspect views and bi fold doors showcasing the spectacular walled garden and enclosed al fresco sunken dining and seating area outside.
The show-stopping open plan kitchen boasts an array of integrated appliances, featuring a five-burner electric hob, BOSH dishwasher, two ovens and an opulent gold lined sink all surrounded by a smooth and sleek Corian work surface and gold handle details.
Downstairs, the seamlessly flowing engineered oak wooden flooring wraps the entire foot print of the property. You'll also find a W/C with ample space for coats and boots and a utility room.
Ascending to the top floor reveals a versatile arrangement of either three/four spacious double bedrooms. As it currently stands, the opulent master bedroom suite is a private haven with vaulted ceiling and occupies the entire rear flank of the home. This principle room is accompanied by a luxurious en-suite shower room with gold accents throughout, offering a blissful escape from the everyday hustle and bustle and an indulgent zoned dressing area.
Across the spacious landing, where you'll find a designated work space, ideal for those working from home or teenagers studying for exams, you'll arrive at a second generously sized double bedroom that boasts a unique high vaulted ceiling bringing an abundance of light into the room. Not only can you appreciate the stunning views of the garden below, but the bedroom also benefits from a modern shower en-suite. Here the space could easily be divided in two large doubles. Bedroom three is also a good size measuring 12 x 11 feet and shares the en-suite with bedroom two. The loft is boarded and ready to be turned into a further bedroom with en-suite STP.
Outside, the enchanting rear garden beckons with a number of zones catering for all your needs throughout the year. Directly flowing from the kitchen is the sunken al fresco dining, ideal for a morning coffee or an evening cocktail. The expansive garden is again zoned and could easily accommodate outdoor games or even a swimming pool!
Completing this exceptional offering is an integral garage and ample off-street parking, ensuring convenience and security for residents and guests alike. Viewings of this property are highly recommended.
Brochures
Whitethorn Drive, BrightonBrochure- COUNCIL TAXA payment made to your local authority in order to pay for local services like schools, libraries, and refuse collection. The amount you pay depends on the value of the property.Read more about council Tax in our glossary page.
- Band: G
- PARKINGDetails of how and where vehicles can be parked, and any associated costs.Read more about parking in our glossary page.
- Off street
- GARDENA property has access to an outdoor space, which could be private or shared.
- Yes
- ACCESSIBILITYHow a property has been adapted to meet the needs of vulnerable or disabled individuals.Read more about accessibility in our glossary page.
- Ask agent
Whitethorn Drive, Brighton
NEAREST STATIONS
Distances are straight line measurements from the centre of the postcode- Preston Park Station1.1 miles
- Aldrington Station1.5 miles
- Hove Station1.5 miles
About the agent
Foster and Co Estate Agents are an independent sales & lettings agent situated on The Parade, Valley Drive in the residential area of Withdean/ Westdene covering Brighton & Hove and its surrounding areas.
Foster and Co was launched in 2017 by Edward Foster who is well known in the local area and holds many years of experience in estate agency within Brighton & Hove. Our Brighton branch was launched in 2023 along with Rodger Heasman, another well known estate agent who has been in the in
Notes
Staying secure when looking for property
Ensure you're up to date with our latest advice on how to avoid fraud or scams when looking for property online.
Visit our security centre to find out moreDisclaimer - Property reference 33249609. The information displayed about this property comprises a property advertisement. Rightmove.co.uk makes no warranty as to the accuracy or completeness of the advertisement or any linked or associated information, and Rightmove has no control over the content. This property advertisement does not constitute property particulars. The information is provided and maintained by Foster & Co, Brighton. Please contact the selling agent or developer directly to obtain any information which may be available under the terms of The Energy Performance of Buildings (Certificates and Inspections) (England and Wales) Regulations 2007 or the Home Report if in relation to a residential property in Scotland.
*This is the average speed from the provider with the fastest broadband package available at this postcode. The average speed displayed is based on the download speeds of at least 50% of customers at peak time (8pm to 10pm). Fibre/cable services at the postcode are subject to availability and may differ between properties within a postcode. Speeds can be affected by a range of technical and environmental factors. The speed at the property may be lower than that listed above. You can check the estimated speed and confirm availability to a property prior to purchasing on the broadband provider's website. Providers may increase charges. The information is provided and maintained by Decision Technologies Limited. **This is indicative only and based on a 2-person household with multiple devices and simultaneous usage. Broadband performance is affected by multiple factors including number of occupants and devices, simultaneous usage, router range etc. For more information speak to your broadband provider.
Map data ©OpenStreetMap contributors.




