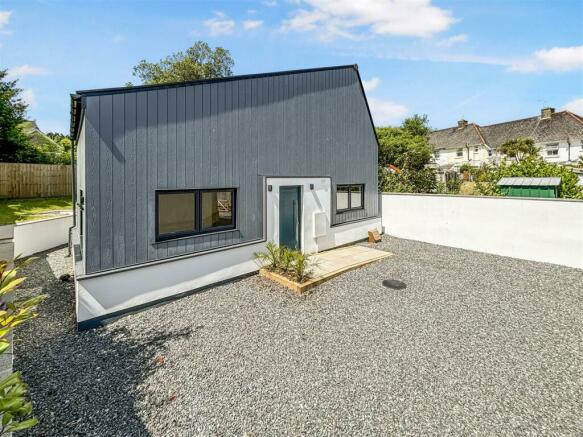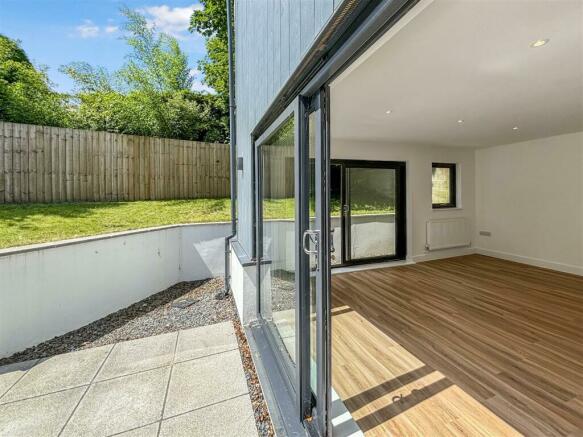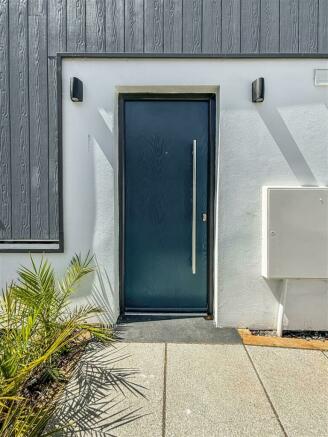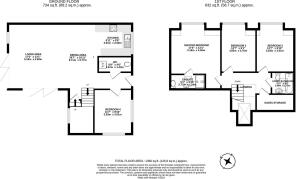
Falmouth

- PROPERTY TYPE
Detached
- BEDROOMS
4
- BATHROOMS
2
- SIZE
1,356 sq ft
126 sq m
- TENUREDescribes how you own a property. There are different types of tenure - freehold, leasehold, and commonhold.Read more about tenure in our glossary page.
Freehold
Key features
- Uniquely designed new home
- Detached
- 4 double bedrooms, 2 bath/shower rooms
- Triple aspect ground floor with dual sliding doors to rear garden
- Vaulted ceiling to first floor bedrooms
- Principal en-suite with shower room
- Constructed by a renowned local building firm
- EPC rating B
Description
The Accommodation Comprises - A raised paved pathway leads to a contemporary front entrance door, with exterior lighting. Door opening into the:-
Entrance Hallway - Inset doormat, inset downlights and wood-effect floor. Opening into the open-plan kitchen/living/dining room. Door to guest bedroom four and further door to:-
Cloakroom/Utility - Low flush WC, wall mounted wash hand basin with mixer tap and shallow cupboard under. Micro utility area with space and plumbing for washing machine, slimline cupboard and quartz-effect worksurface. Consumer unit, continuation of oak-effect flooring, inset downlight, extractor fan.
Guest Bedroom (Four) - A bright double aspect guest bedroom or potential study/office. Four awning-style windows to the front and side elevations, radiator, TV aerial point. Inset downlights, carpeted flooring.
Open-Plan Kitchen/Living/Dining Room - A magnificent triple aspect open space, with kitchen area to one side and a vast living/dining area with dual sliding doors to the far side. A superb social space, providing plentiful light and ideal for entertaining.
Living/Dining Area - Double aspect with broad and glazed sliding doors to the side and rear elevations providing an outlook over the enclosed rear garden and providing an outdoor/indoor living environment, together with a degree of privacy. Vast in nature with inset downlights, continuation of oak-effect flooring, further window to rear elevation, radiator. Two TV aerial points, inset downlights. Turning staircase rising to floor floor, adjacent recess with half height oak door providing deep and carpeted storage space set under the mid landing. Open to the:-
Kitchen Area - A quality fitted kitchen with midnight blue units set above and below a quartz-effect worksurface to three sides, featuring composite one and a half bowl sink with drainer and mixer tap. Lamona appliances including electric oven with grill over, five-ring gas hob and touch screen extractor over, dishwasher and fridge/freezer. Two awning-style windows to front elevation, continuation of oak-effect flooring and inset downlights. Staircase rising to first floor deep landing at mid point with large Velux window to roof pitch and tall 'fixed' window to the rear elevation providing an elevated outlook over the enclosed rear garden and patio. Space for a small study area, if required. Stairs continuing to the:-
First Floor -
Landing - Oak doors to all rooms, sloping roof with inset downlights, radiator. Oak door to walk-in storage area with sloped roof and decreasing head height (not suitable for standing). An ideal storage area or child's play area with Velux window and inset downlights. Carpeted flooring.
Principal Bedroom - A wonderful, particularly spacious room with double height ceiling, two awning-style windows to side elevation. Sufficient space for bedroom furniture. Radiator, TV aerial point, inset downlights. Oak door to:-
En-Suite Shower Room - Well appointed with low flush WC, contemporary vanity unit with two drawers, inset sink and mixer tap. Shower cubicle with glazed door, contemporary tiling and mains-powered shower with drench-style showerhead and ancillary handheld attachment. Herringbone-effect flooring, heated towel rail, inset downlights, Velux window. Half height tiling to one wall. Extractor fan.
Bedroom Two - Another double bedroom, once again with two awning-style windows to far side, increased ceiling height providing a degree of depth to the room,. Radiator, TV aerial point, inset downlights. Carpeted flooring.
Bedroom Three - Almost identical to bedroom two and alike in detail.
Family Bathroom - Low flush WC with concealed cistern, wall mounted vanity unit with two cupboards, sink and mixer tap. Panelled bath with mixer tap, shower screen and mains-powered shower over with oversized showerhead and ancillary handheld attachment. Contemporary tiling to wet areas, herringbone-effect flooring. Velux window to angled ceiling, inset downlights, extractor fan, heated towel rail.
The Exterior -
Front - Approached via a deep driveway, laid to stone chippings and flanked by feather edged fencing with landscaping timbers under. A five-bar gate opens onto the main driveway, broadening to the width of the property, allowing for useful turning space. Entrance pathway laid to paving, matching exterior courtesy lights, gas and electric meters. A side pathway with raised beds, provides access to the:-
Raised Rear Garden And Patio - An unexpectedly private, enclosed and sunny area with two distinct areas, a patio accessed immediately from the living/dining area allows for a quiet sitting-out space suitable for al fresco dining etc, with low retaining wall providing steps centrally up to a raised and lawned garden, bordered by feather-edged fencing allowing those prospective purchasers to place their own stamp as required. Facing south, the external space offers sunlight throughout the day, with a gravelled pathway continuing around the property, although narrow in nature and purely for maintenance purposes. Contemporary exterior lighting.
General Information -
Services - Mains electricity, water, drainage and gas are connected to the property. Telephone points (subject to supplier's regulations). Gas fired central heating.
Tenure - Freehold.
Viewing - By telephone appointment with the vendors' Sole Agent - Laskowski & Company, 28 High Street, Falmouth, TR11 2AD. Telephone: .
Brochures
Falmouth- COUNCIL TAXA payment made to your local authority in order to pay for local services like schools, libraries, and refuse collection. The amount you pay depends on the value of the property.Read more about council Tax in our glossary page.
- Ask agent
- PARKINGDetails of how and where vehicles can be parked, and any associated costs.Read more about parking in our glossary page.
- Yes
- GARDENA property has access to an outdoor space, which could be private or shared.
- Yes
- ACCESSIBILITYHow a property has been adapted to meet the needs of vulnerable or disabled individuals.Read more about accessibility in our glossary page.
- Ask agent
Falmouth
NEAREST STATIONS
Distances are straight line measurements from the centre of the postcode- Penmere Station0.2 miles
- Falmouth Town Station0.8 miles
- Falmouth Docks Station1.2 miles
About the agent
About Us
Laskowski & Company Estate Agents - specialists in the marketing and sale of all types of property in Falmouth and Penryn, to the neighbouring towns of Truro, Redruth and Helston, and all villages, rural districts and waterside locations between.
With over 140 years of combined experience, Laskowski & Company was founded in 2006 to provide an unrivalled estate agency service. In the intervening years, we have positioned ourselves at the
Industry affiliations

Notes
Staying secure when looking for property
Ensure you're up to date with our latest advice on how to avoid fraud or scams when looking for property online.
Visit our security centre to find out moreDisclaimer - Property reference 33249537. The information displayed about this property comprises a property advertisement. Rightmove.co.uk makes no warranty as to the accuracy or completeness of the advertisement or any linked or associated information, and Rightmove has no control over the content. This property advertisement does not constitute property particulars. The information is provided and maintained by Laskowski & Co, Falmouth. Please contact the selling agent or developer directly to obtain any information which may be available under the terms of The Energy Performance of Buildings (Certificates and Inspections) (England and Wales) Regulations 2007 or the Home Report if in relation to a residential property in Scotland.
*This is the average speed from the provider with the fastest broadband package available at this postcode. The average speed displayed is based on the download speeds of at least 50% of customers at peak time (8pm to 10pm). Fibre/cable services at the postcode are subject to availability and may differ between properties within a postcode. Speeds can be affected by a range of technical and environmental factors. The speed at the property may be lower than that listed above. You can check the estimated speed and confirm availability to a property prior to purchasing on the broadband provider's website. Providers may increase charges. The information is provided and maintained by Decision Technologies Limited. **This is indicative only and based on a 2-person household with multiple devices and simultaneous usage. Broadband performance is affected by multiple factors including number of occupants and devices, simultaneous usage, router range etc. For more information speak to your broadband provider.
Map data ©OpenStreetMap contributors.





