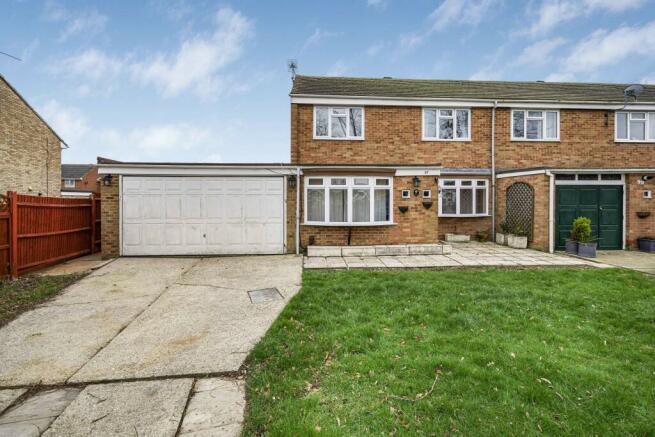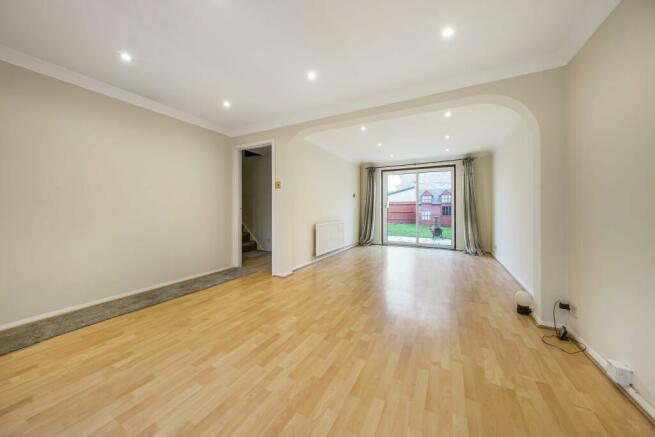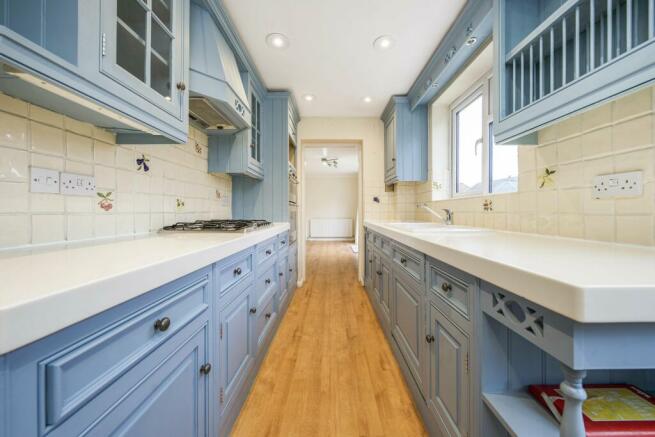Ruddlesway, , Windsor

Letting details
- Let available date:
- 02/09/2024
- Deposit:
- £2,884A deposit provides security for a landlord against damage, or unpaid rent by a tenant.Read more about deposit in our glossary page.
- Min. Tenancy:
- 6 months How long the landlord offers to let the property for.Read more about tenancy length in our glossary page.
- Let type:
- Long term
- Furnish type:
- Unfurnished
- Council Tax:
- Ask agent
- PROPERTY TYPE
House
- BEDROOMS
4
- SIZE
Ask agent
Key features
- Central Heating
- Attractive garden
- Double Glazed
- Double Garage
- Driveway parking 2/3 cars
- Popular Residential Location
- Rear Garden
- Summer House
- Unfurnished
- Great Proximity To Local Schools
Description
Available unfurnished, from Early NOW!
Bathroom (First Floor)
Fitted with a white suite, panel enclosed bath with mixer taps, pedestal wash hand basin with mixer taps, wall mounted electric shower with usual shower attachments and mixer taps, fully tiled and rear aspect window
Bedroom One (First Floor)
3.53m ( 11'7'') x 3.65m ( 12'0'')
Recess fitted wardrobes, front aspect window with radiator below and ample power points.
Bedroom Three (First Floor)
2.97m ( 9'9'') x 3.20m ( 10'6'')
Front aspect window, single radiator below, ample power points and sliding door fitted double wardrobes.
Bedroom Two (First Floor)
2.87m ( 9'5'') x 3.68m ( 12'1'')
Recess fitted wardrobes, rear aspect window with radiator below and ample power points.
Dining Room (Ground Floor)
2.03m ( 6'8'') x 4.69m ( 15'5'')
Patio doors leading out to the rear garden, ample power points, leading through to the utility area.
Entrance (Ground Floor)
Through a front door with fanlight, leaded light window to the side, leading into the entrance porch. Alarm pad, half glazed mahogany leaded light door leading into the lounge.
Family Room/Bedroom Four (Ground Floor)
3.04m ( 10'0'') x 5.48m ( 18'0'')
Leaded light bay fronted double glazed window overlooking the front of the property, T.V point and power points
Garage
5.46m ( 17'11'') x 4.64m ( 15'3'')
Double garage, electric door, power points, lighting, storage cupboard.
Garden
Attractive East facing garden, paved patio area directly behind the property, otherwise being mainly laid to lawn, wooden summerhouse, wooden Wendy house, established trees and shrubs, panel enclosed.
Inner Lobby (Ground Floor)
Turning staircase leading to the first floor, under stairs storage cupboard, laminate wood flooring, radiator and power points.
Kitchen (Ground Floor)
2.08m ( 6'10'') x 3.75m ( 12'4'')
Galley style kitchen fitted with coloured eye & base level solid wood units some with glazed fronts, complimentary square edge worktops, ceramic inset sink with single drainer and mixer taps, five ring gas hob with extractor fan and light above, partly tiled, recess spot lighting, ample power points, radiator, half glazed wooden leaded light door leading out to the rear gardens. Further leaded light window overlooking the rear, vinyl laminate flooring, Bosh oven & grill with cupboards above & below, integral dish washer. Archway leading through to separate dining room.
Lounge (Ground Floor)
4.03m ( 13'3'') x 6.95m ( 22'10'')
Feature arch, 4-sided bay fronted leaded light window overlooking the front of the property, radiators, laminate wood flooring, ample power points, TV point and patio doors leading out to the East facing rear garden.
Seperate W.C. (First Floor)
Low level W.C, rear aspect window and tiled throughout.
Shower Room (Ground Floor)
Being fitted with a white suite, double shower with a wall mounted electric shower, concertina doors, fully tiled and tiled flooring. Low level W.C, vanity wash hand basin with mixer taps, fitted cupboards, heated towel rail and radiator.
Utility Room (Ground Floor)
Side aspect window and ample power points. Leading into the shower room.
Brochures
Property Brochure- COUNCIL TAXA payment made to your local authority in order to pay for local services like schools, libraries, and refuse collection. The amount you pay depends on the value of the property.Read more about council Tax in our glossary page.
- Ask agent
- PARKINGDetails of how and where vehicles can be parked, and any associated costs.Read more about parking in our glossary page.
- Yes
- GARDENA property has access to an outdoor space, which could be private or shared.
- Yes
- ACCESSIBILITYHow a property has been adapted to meet the needs of vulnerable or disabled individuals.Read more about accessibility in our glossary page.
- Ask agent
Ruddlesway, , Windsor
NEAREST STATIONS
Distances are straight line measurements from the centre of the postcode- Windsor & Eton Central Station1.9 miles
- Windsor & Eton Riverside Station2.1 miles
- Burnham Station2.8 miles
About the agent
You will be hard pushed to find a group of people who love Windsor more than the staff of Horler and Associates.
Celebrating 30 years this year Horler was established When Robert Horler opened the doors to his very first office in 1992. As a one man band operating from a small office, his vision was to change the way agency was conducted. Now three decades on, the business still remains family owned and ran and now is proud to be recognised as a market leading agency throughout Windsor,
Notes
Staying secure when looking for property
Ensure you're up to date with our latest advice on how to avoid fraud or scams when looking for property online.
Visit our security centre to find out moreDisclaimer - Property reference 4422. The information displayed about this property comprises a property advertisement. Rightmove.co.uk makes no warranty as to the accuracy or completeness of the advertisement or any linked or associated information, and Rightmove has no control over the content. This property advertisement does not constitute property particulars. The information is provided and maintained by Horler & Associates, Windsor. Please contact the selling agent or developer directly to obtain any information which may be available under the terms of The Energy Performance of Buildings (Certificates and Inspections) (England and Wales) Regulations 2007 or the Home Report if in relation to a residential property in Scotland.
*This is the average speed from the provider with the fastest broadband package available at this postcode. The average speed displayed is based on the download speeds of at least 50% of customers at peak time (8pm to 10pm). Fibre/cable services at the postcode are subject to availability and may differ between properties within a postcode. Speeds can be affected by a range of technical and environmental factors. The speed at the property may be lower than that listed above. You can check the estimated speed and confirm availability to a property prior to purchasing on the broadband provider's website. Providers may increase charges. The information is provided and maintained by Decision Technologies Limited. **This is indicative only and based on a 2-person household with multiple devices and simultaneous usage. Broadband performance is affected by multiple factors including number of occupants and devices, simultaneous usage, router range etc. For more information speak to your broadband provider.
Map data ©OpenStreetMap contributors.



