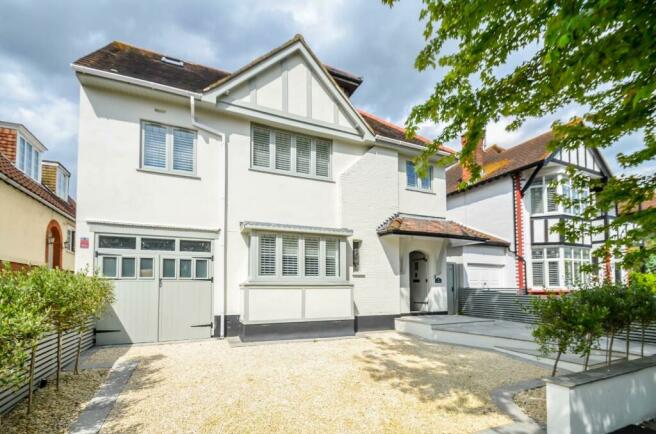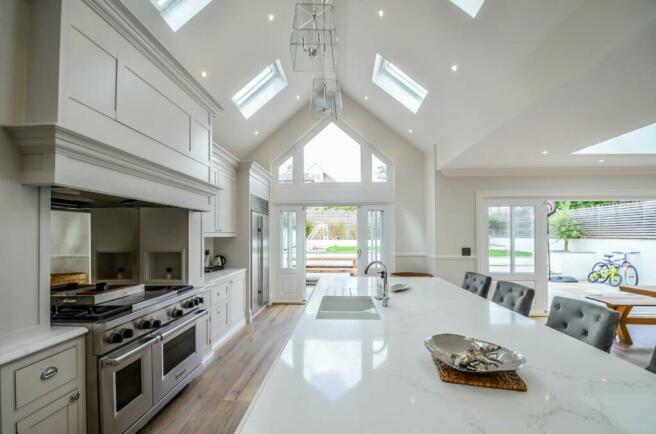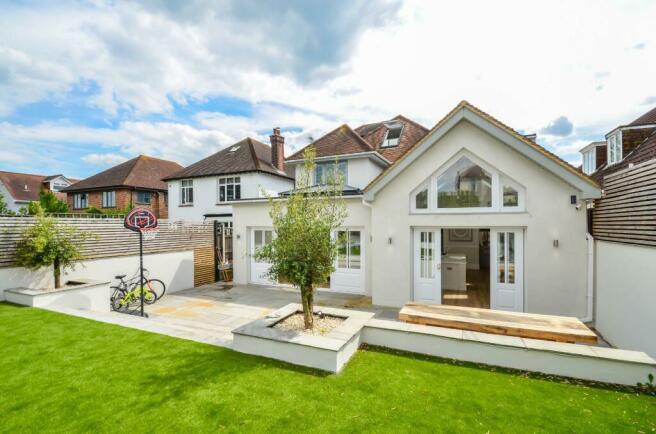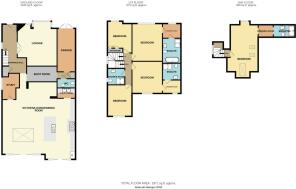Parkside, Westcliff-On-Sea

- PROPERTY TYPE
Detached
- BEDROOMS
5
- BATHROOMS
4
- SIZE
Ask agent
- TENUREDescribes how you own a property. There are different types of tenure - freehold, leasehold, and commonhold.Read more about tenure in our glossary page.
Freehold
Key features
- Truly Breath-Taking Detached Chalkwell Residence
- Five Bedrooms
- Chalkwell Hall Estate
- Stunning Open Plan Kitchen & Living Space
- Fabulous Rear Garden
- Easy Walking Distance of Chalkwell Station & Beach
- Viewing Advised
Description
This incredible five bedroom family home boasts approximately 2971 sq ft of accommodation cleverly spread out over 3 floors and includes a grand entrance hall, formal lounge, office plus a truly stunning 31'2 x 30'7 open plan kitchen & living space which overlooks the rear garden. There is also a separate utility room, ground floor cloakroom and boot room to the ground floor.
The first floor boasts a family shower room, four large double bedrooms, two of which have en suite facilities and a separate dressing room, whilst to the second floor there is a large master bedroom complete with a walk-in closet and en suite shower room.
Externally the property benefits from a fabulous rear garden, the perfect space for outside dining and entertaining, whilst to the front there is off street parking and an integral garage.
Located in a highly sought after residential area on the Chalkwell Hall Estate, close to the Estuary front with an excellent range of recreational facilities including cycle tracks, bowls club, sailing and swimming clubs. Falling within the catchment of the well regarded Chalkwell School and within close proximity of Westcliff High Schools for Boys & Girls and Southend High School. This is an ideal location for the city commuter with Chalkwell Station being within easy walking distance and Southend's nearby Airport provides easy links to a considerable number of destinations in Europe.
Accommodation Comprises: - The property is approached via part glazed door to:
Entrance Hall: - 5.72m x 3.45m (18'9 x 11'4) - A welcoming and grand entrance hall with stairs leading to the first floor landing with under stairs storage cupboard housing the boiler, further cloaks cupboard, coved cornice to ceiling, dado rail, wood flooring with tiled porch area, double doors to lounge, further doors to accommodation off.
Lounge: - 5.41m x 5.05m (17'9 x 16'7) - Triple glazed lead light window to front aspect, carpeted under floor heating, exposed and painted beams to ceiling, plate rail, bespoke fitted TV cabinet with cupboards beneath, additional coloured lead light window to side aspect.
Open Plan Kitchen & Family Room: - 9.50m x 9.32m (31'2 x 30'7) - An incredible open plan living space with three clearly defined areas including kitchen area, dining area and sitting area. To the rear there two sets of bespoke hardwood triple glazed patio doors with adjacent windows overlooking and giving access to the rear garden plus an additional feature roof lantern, therefore making this a very bright and airy family space.
Kitchen Area: - The kitchen is beautifully fitted to include a double sink unit with mixer tap, inset into a range of marble work surfaces over a centre island with an abundance of American Black Walnut cupboards and storage beneath including bin storage and integrated dishwasher, further range of matching work surfaces with additional cupboards and storage beneath, recess for Sub Zero fridge & freezer, free standing large WOLF oven with fitted extractor hood above and mirrored splash back, integrated MEILE coffee machine and warming drawer, further range of matching eye level wall mounted units with concealed lighting beneath, coved cornice to smooth plastered ceiling with inset spotlighting, feature vaulted 15' ceiling with 6 Velux windows, wood flooring with under floor heating.
Sitting Area: - With a bespoke range of American Black Walnut cabinetry to one wall creating a fabulous TV media unit, twin book shelves, coved cornice to smooth plastered ceiling with inset spotlighting, wood flooring with under floor heating.
Dining Area: - With a continuation of wood flooring with under floor heating, coved cornice to smooth plastered ceiling with inset spotlighting, feature roof lantern.
Utility Room: - 2.34m x 1.70m (7'8 x 5'7) - Matching range of bespoke fitted American Black Walnut base and eye level units with inset butler sink and mixer tap, wood flooring, smooth plastered ceiling with inset spotlighting.
Office: - 3.45m x 1.91m (11'4 x 6'3) - Triple glazed window to side aspect with bespoke fitted plantation shutters, wood flooring with under floor heating, range of bespoke fitted book shelves and matching desk, dado rail, coved cornice to smooth plastered ceiling with inset spotlighting.
Boot Room: - 3.91m x 2.08m (12'10 x 6'10) - Bespoke range of American Black Walnut fitted floor to ceiling cupboards and storage, bench seating with cupboard beneath, coved cornice to smooth plastered ceiling with inset spotlighting, dado rail, built-in utility cupboard measuring 6'3 x 2'9 which houses appliance space and plumbing for washing machine and dryer, wood flooring with under floor heating, doors to:
Ground Floor Cloakroom: - 2.34m x 1.24m (7'8 x 4'1) - Modern two piece suite comprising; low level WC, wash hand inset marble vanity unit with mixer tap and vanity drawers beneath, half panel to walls, coved cornice to smooth plastered ceiling with inset spotlighting, wood flooring with under floor heating.
First Floor Landing: - 4.29m x 0.84m (min) (14'1 x 2'9 (min)) - Coloured lead light window to side aspect on the half landing, carpeted, coved cornice to smooth plastered ceiling with inset spotlighting, stairs leading to the second floor landing, cast iron effect radiator, doors to:
Bedroom Two: - 4.78m x 3.94m (15'8 x 12'11) - Triple glazed lead light window to front aspect with bespoke fitted plantation shutters, carpeted, coved cornice to smooth plastered ceiling with inset spotlighting, cast iron effect radiator, archway with steps down to:
Dressing Room: - 2.46m x 1.80m (8'1 x 5'11) - Triple glazed lead light window to front aspect with bespoke fitted plantation shutters, carpeted, coved cornice to smooth plastered ceiling with inset spotlighting, dado rail, cast iron effect radiator, door to:
En Suite Bathroom: - 3.15m x 2.16m (10'4 x 7'1) - Luxury fitted suite comprising; floor standing claw footed bath with mixer tap and shower attachment, low level WC, wash hand basin with marble surround and vanity unit beneath, walk-in shower, half panel to walls, coved cornice to smooth plastered ceiling with inset spotlighting, tiled flooring with electric WiFi under floor heating, heated towel rail/radiator combined.
Bedroom Three: - 4.29m x 3.76m (14'1 x 12'4) - Triple glazed lead light window to rear aspect with bespoke fitted plantation shutters, carpeted, coved cornice to smooth plastered ceiling with inset spotlighting, cast iron effect radiator, door to:
Dressing Room: - 2.39m x 1.55m (7'10 x 5'1) - Triple glazed lead light window to rear aspect with bespoke fitted plantation shutters, smooth plastered ceiling with inset spotlighting, door to:
En Suite Shower Room: - 2.31m x 1.91m (7'7 x 6'3) - Modern three piece suite comprising; walk-shower, low level WC, wash hand basin with marble surround and vanity unit beneath, coved cornice to smooth plastered ceiling with inset spotlighting, tiled flooring with electric WiFi under floor heating, heated towel rail/radiator combined.
Bedroom Four: - 3.89m x 3.20m (12'9 x 10'6) - Triple glazed lead light window to rear aspect with bespoke fitted plantation shutters, carpeted, coved cornice to smooth plastered ceiling with inset spotlighting, cast iron effect radiator.
Bedroom Five: - 3.71m x 3.20m (12'2 x 10'6) - Triple glazed lead light window to front aspect with bespoke fitted plantation shutters, carpeted, range of bespoke fitted floor to ceiling wardrobes, coved cornice to smooth plastered ceiling with inset spotlighting, cast iron effect radiator.
Shower Room: - 2.21m x 2.01m (7'3 x 6'7) - Triple glazed lead light obscure window to side aspect, luxury fitted suite comprising; walk-in shower, low level WC, wash hand basin with mixer tap and marble top with vanity unit beneath, half wood panel to surrounding walls, tiled flooring with electric WiFi under floor heating, heated towel rail/radiator combined.
Second Floor Landing: - Door to:
Master Bedroom: - 5.92m x 3.48m (19'5 x 11'5) - Triple glazed lead light window to front aspect with estuary glimpses, carpeted, smooth plastered ceiling with inset spotlighting, extensive range of fitted floor to ceiling wardrobes, two veulx windows to rear aspect which open out into a balcony, cast iron effect radiator, door to:
Walk-In Closet: - 1.91m x 1.65m (6'3 x 5'5) - With a range of fitted shelving, smooth plastered ceiling, door to:
En Suite Shower Room: - 3.02m x 1.91m (9'11 x 6'3) - Two Velux windows to side aspect, luxury fitted suite comprising; walk-in shower, low level WC, wash hand basin with mixer tap and marble top with vanity unit beneath, half wood panel to surrounding walls, tiled flooring with electric WiFi under floor heating, heated towel rail/radiator combined.
Externally: -
Rear Garden: - The rear garden commences with an extensive natural sandstone patio area to the immediate rear, creating an ideal space for outside dining and entertaining, outside lighting, outside water tap, side access to the front. The remainder of the garden is laid with artificial lawn and enclosed by fencing.
Front: - The front is attractively paved with path and independent driveway allowing off street parking and giving access to:
Garage: - 5.38m x 2.46m (max) (17'8 x 8'1 (max)) - With double opening doors, power and lighting connected, cupboard housing hot water tank.
Brochures
Parkside pdfBrochure- COUNCIL TAXA payment made to your local authority in order to pay for local services like schools, libraries, and refuse collection. The amount you pay depends on the value of the property.Read more about council Tax in our glossary page.
- Band: G
- PARKINGDetails of how and where vehicles can be parked, and any associated costs.Read more about parking in our glossary page.
- Yes
- GARDENA property has access to an outdoor space, which could be private or shared.
- Yes
- ACCESSIBILITYHow a property has been adapted to meet the needs of vulnerable or disabled individuals.Read more about accessibility in our glossary page.
- Ask agent
Energy performance certificate - ask agent
Parkside, Westcliff-On-Sea
NEAREST STATIONS
Distances are straight line measurements from the centre of the postcode- Chalkwell Station0.3 miles
- Westcliff Station0.9 miles
- Leigh-on-Sea Station1.4 miles
About the agent
Home Estate Agents is a market-leading agency that has been serving Leigh on Sea, Southend, Westcliff, Chalkwell, Thorpe Bay, and Shoeburyness for over a decade. It promises outstanding outcomes and first-class customer service.
Combining expert local knowledge with a client-first philosophy, Home delivers extraordinary results by leveraging highly effective, modern marketing practices.
The team at Home consists of experienced professionals who know the local market intricately. T
Industry affiliations



Notes
Staying secure when looking for property
Ensure you're up to date with our latest advice on how to avoid fraud or scams when looking for property online.
Visit our security centre to find out moreDisclaimer - Property reference 33249325. The information displayed about this property comprises a property advertisement. Rightmove.co.uk makes no warranty as to the accuracy or completeness of the advertisement or any linked or associated information, and Rightmove has no control over the content. This property advertisement does not constitute property particulars. The information is provided and maintained by Home, Leigh on sea. Please contact the selling agent or developer directly to obtain any information which may be available under the terms of The Energy Performance of Buildings (Certificates and Inspections) (England and Wales) Regulations 2007 or the Home Report if in relation to a residential property in Scotland.
*This is the average speed from the provider with the fastest broadband package available at this postcode. The average speed displayed is based on the download speeds of at least 50% of customers at peak time (8pm to 10pm). Fibre/cable services at the postcode are subject to availability and may differ between properties within a postcode. Speeds can be affected by a range of technical and environmental factors. The speed at the property may be lower than that listed above. You can check the estimated speed and confirm availability to a property prior to purchasing on the broadband provider's website. Providers may increase charges. The information is provided and maintained by Decision Technologies Limited. **This is indicative only and based on a 2-person household with multiple devices and simultaneous usage. Broadband performance is affected by multiple factors including number of occupants and devices, simultaneous usage, router range etc. For more information speak to your broadband provider.
Map data ©OpenStreetMap contributors.




