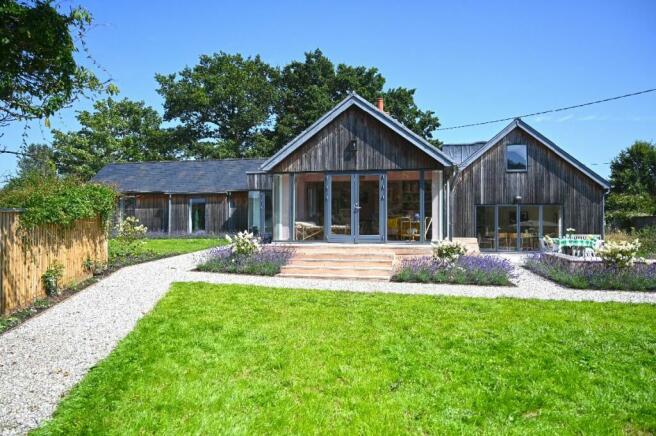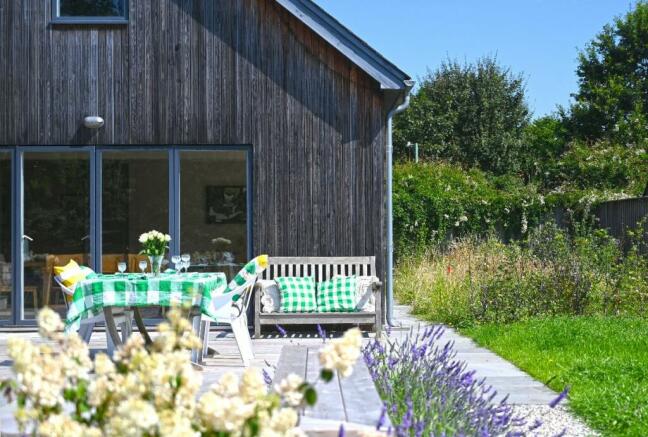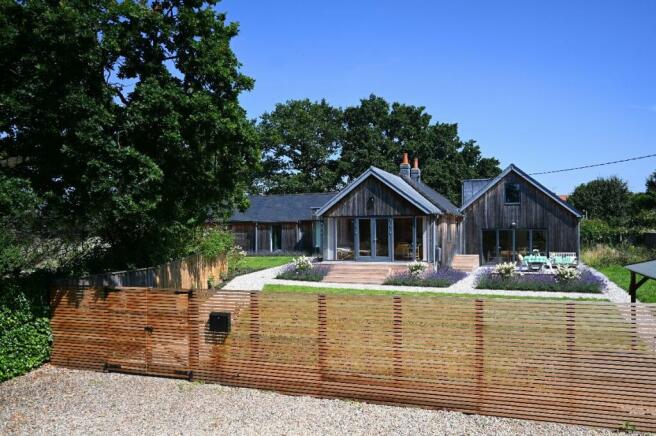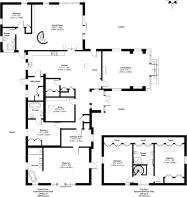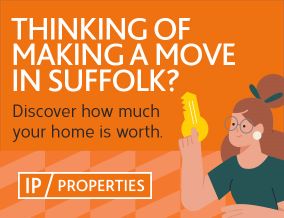
Woolnough Road, Woodbridge

- PROPERTY TYPE
Detached
- BEDROOMS
5
- BATHROOMS
4
- SIZE
Ask agent
- TENUREDescribes how you own a property. There are different types of tenure - freehold, leasehold, and commonhold.Read more about tenure in our glossary page.
Freehold
Description
Sitting in a newly designed garden of nearly half an acre, this exceptional residence offers a tranquil and picturesque setting, perfect for those seeking a serene lifestyle...while only a short walk to schools and the centre of town.
24 Woolnough Rd is situated in an elevated position on the edge of Woodbridge. This home has been reconfigured and extended by the current owner to maximise space and light. Spanning approximately 3,400 sq ft, the property boasts contemporary finishes and an open plan design ideal for modern living. The mature wrap around garden, about half an acre, is perfect for entertaining.
The house retains the silhouette of its original single storey form, now significantly enlarged with clean architectural lines and a cohesive design palette. The exterior combines greying larch cladding, slate roofing, and expansive glazed doors and windows. Approached via a leafy lane, the property offers a private driveway with ample off street parking for up to 6 cars.
The primary entrance opens into a spacious lobby with storage for boots and coats, leading into a large inner hall,
The interior layout promotes easy living with a casual, flowing arrangement of engaging and welcoming rooms. Large glazed doors and windows ensure excellent natural light and garden views. The home includes three distinct living rooms, each with unique character and use.
The centrally located kitchen features Calacatta marble work surfaces, white handmade cabinetry, and painted floorboards, with space for casual dining. A large utility room next to the kitchen houses the boiler and offers garden access. There is both a pantry and a butler's pantry offering huge amounts of storage.
The adjacent study has garden views and is separated from the kitchen by a (currently unused) fireplace.
A short flight of steps leads down to the family room, which boasts a concrete floor and lofty ceiling, perfect for gathering and larger dining parties. This room opens onto a terrace, ideal for indoor/outdoor living and alfresco dining.
The bright, triple-aspect living room opens to surrounding terraces and gives a full view of the garden. Herringbone parquet flooring and an open fire add warmth and charm. Alternatively, the cosy snug is a quiet haven for movies, reading, and games.
Three ground floor bedrooms include the master suite, accessed through a large dressing room, with an en suite and private terrace. The marble tiled ensuite features a large bath, double sink and double shower.
A bright secondary master bedroom features floor to ceiling storage and an en suite with roll top bath. A further double bedroom near the family room with an adjacent shower room, complete this level.
A galvanised metal spiral staircase leads to a light filled landing and two large double bedrooms with stunning views on the upper floor. Storage cupboards line the eaves, and a central shower room serves this level.
The garden, integral to the house's appeal, is edged with beech hedging and primarily laid to lawn, ideal for family activities. Various terraces around the house offer spots to relax, eat, and entertain, with mature trees, blossoms, and grasses attracting diverse wildlife and birds.
Woodbridge, a renowned Suffolk riverside market town with a historic centre, is just under 10 miles from the south Suffolk coast. The town offers a range of independent shops, including New Street Market and Vanil. Culinary highlights include The Unruly Pig and The Anchor pub. Sailing, rowing clubs, and notable schools like Woodbridge Independent School are within easy reach.
This exceptional property combines modern living with serene surroundings, making it an ideal family home in the charming town of Woodbridge.
Tenure: Freehold
Brochures
Brochure- COUNCIL TAXA payment made to your local authority in order to pay for local services like schools, libraries, and refuse collection. The amount you pay depends on the value of the property.Read more about council Tax in our glossary page.
- Ask agent
- PARKINGDetails of how and where vehicles can be parked, and any associated costs.Read more about parking in our glossary page.
- Yes
- GARDENA property has access to an outdoor space, which could be private or shared.
- Yes
- ACCESSIBILITYHow a property has been adapted to meet the needs of vulnerable or disabled individuals.Read more about accessibility in our glossary page.
- Ask agent
Woolnough Road, Woodbridge
NEAREST STATIONS
Distances are straight line measurements from the centre of the postcode- Woodbridge Station0.7 miles
- Melton Station1.2 miles
- Wickham Market Station5.1 miles

IP12 wants to change your perception of lettings agents and promises to provide a professional, independent honest service. All of our fees will be transparent, no hidden costs and no corporate sales pitches. Our rapport based approach ensures that you feel comfortable and that you are in the right place to fulfil all of your letting needs.
Notes
Staying secure when looking for property
Ensure you're up to date with our latest advice on how to avoid fraud or scams when looking for property online.
Visit our security centre to find out moreDisclaimer - Property reference RS0246. The information displayed about this property comprises a property advertisement. Rightmove.co.uk makes no warranty as to the accuracy or completeness of the advertisement or any linked or associated information, and Rightmove has no control over the content. This property advertisement does not constitute property particulars. The information is provided and maintained by IP Properties (Suffolk) Ltd, Woodbridge. Please contact the selling agent or developer directly to obtain any information which may be available under the terms of The Energy Performance of Buildings (Certificates and Inspections) (England and Wales) Regulations 2007 or the Home Report if in relation to a residential property in Scotland.
*This is the average speed from the provider with the fastest broadband package available at this postcode. The average speed displayed is based on the download speeds of at least 50% of customers at peak time (8pm to 10pm). Fibre/cable services at the postcode are subject to availability and may differ between properties within a postcode. Speeds can be affected by a range of technical and environmental factors. The speed at the property may be lower than that listed above. You can check the estimated speed and confirm availability to a property prior to purchasing on the broadband provider's website. Providers may increase charges. The information is provided and maintained by Decision Technologies Limited. **This is indicative only and based on a 2-person household with multiple devices and simultaneous usage. Broadband performance is affected by multiple factors including number of occupants and devices, simultaneous usage, router range etc. For more information speak to your broadband provider.
Map data ©OpenStreetMap contributors.
