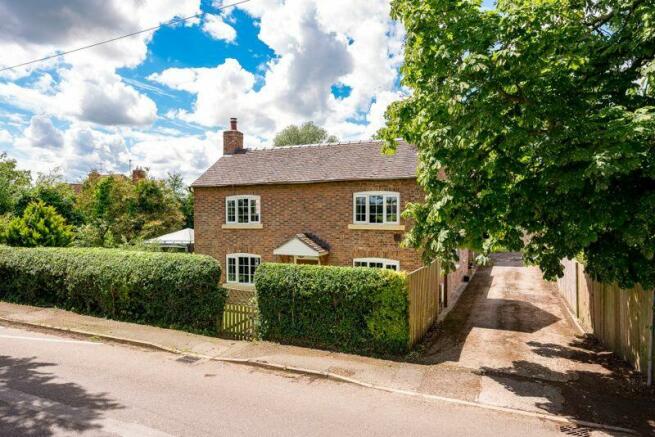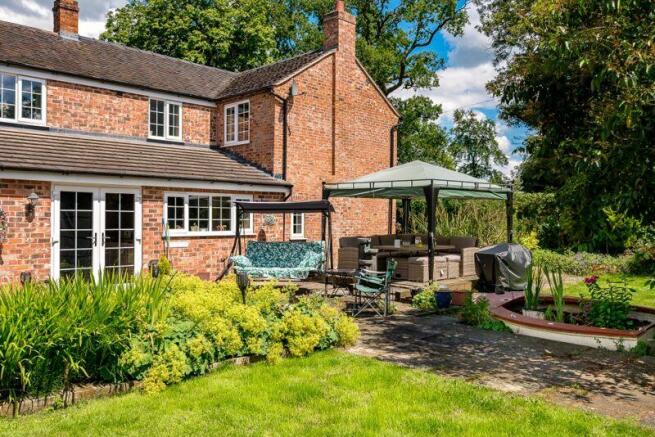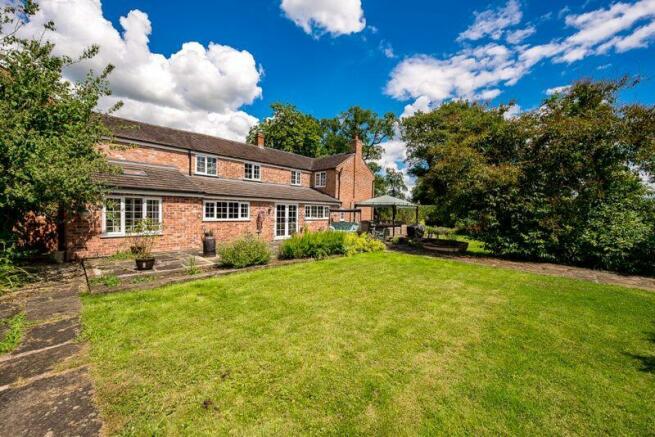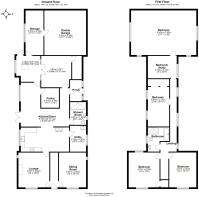
Main Road, Worleston

- PROPERTY TYPE
Detached
- BEDROOMS
5
- BATHROOMS
2
- SIZE
Ask agent
- TENUREDescribes how you own a property. There are different types of tenure - freehold, leasehold, and commonhold.Read more about tenure in our glossary page.
Freehold
Key features
- INFORMAL TENDER ON FRIDAY 23RD AUGUST 2024 AT 12 NOON
- GUIDE PRICE £800,000 - £900,000.
- A significant opportunity to enhance, divide, develop or re-develop
- A detached period cottage with significant later extensions and in grounds to approximately 4 acres
- Standing in large established South facing gardens, grounds and woodland to approx. 4 acres and providing accommodation to 3150 sqft
- Incorporating period character and features
- Versatile ground floor accommodation and four/five first floor bedrooms
- Large driveway with extensive parking and double integral garage
- Suitable for multi-generational living
- Offers considered prior to tender
Description
Agents Remarks
This spacious detached home has been a treasured family home for many years and provides versatile accommodation with inherent character and features that offers a variety of options to a new owner. The property stands with gardens to the South elevation and with further grounds and woodland extending further to the rear to approximately 4 acres. The house has been two semi-detached properties previously and has the option to re-divide again if required.
Worleston village is an attractive village to the North of Nantwich and provides all the requisites of village life with a well attended local Church, St Oswalds Junior School, catchment for Malbank High School, village shop with a renowned bakery, The Royal Oak Public House and adjoining woodfire pizza establishment and the famous Rookery Hall, Gym and Spa.
Informal Tender
The property is offered to the market and sealed bids are invited by no later than Friday 23rd August 2024 at 12 noon.
The vendors reserved the right to not accept any or the highest offer.
All offers will be regarded as best and final offers and consideration will be made for the purchasers ability to proceed in accordance with the vendors wishes.
Property Details
A uPVC double glazed door with uPVC double glazed side panels leads to:
Entrance Hall
With quarry tiled floor, exposed brick wall and a sectional glazed door leads to:
Hallway
With quarry tiled floor, radiator, exposed Cheshire brick walling, ceiling beams, wall beams and open access leads to:
Dining Hall
With exposed recessed Cheshire brick fireplace upon raised quarry tiled hearth, radiator, exposed beams with open access leads to Dining Kitchen and a pine panel door leads to:
Ground Floor Wet Floor Shower Room
9' 3'' x 6' 6'' (2.81m x 1.97m)
With a tiled enclosure, tiled floor, recessed ceiling lighting, WC, pedestal wash basin, uPVC double glazed window and radiator.
Dining Kitchen
30' 1'' max x 21' 1'' (9.18m max x 6.43m)
Appointed with a range of shaker style base and wall mounted units, bamboo working surfaces, deep enamel sink with mixer tap, built-in double electric oven, four ring hob with filter canopy over, quarry tiled floor, period Rayburn range, ceiling beams, radiators, uPVC double glazed windows to side elevation, recessed ceiling lighting, uPVC double glazed doors to South facing patio garden, further uPVC double glazed window, exposed Cheshire brick walling and a sectional pine panel door leads to:
Store Room/Pantry
7' 11'' x 7' 2'' (2.41m x 2.18m)
With quarry tiled flooring and shelving.
From the Dining Kitchen a sectional glazed door leads to:
Rear Room
10' 5'' max x 9' 9'' max (3.18m max x 2.98m max)
With stone floor, door to outside, Velux window, uPVC double glazed window, door to storage room and garage, ceiling beams, radiator and sectional glazed doors with sectional glazed side panels leads to:
Further Room
12' 8'' x 12' 1'' max (3.85m x 3.69m max)
With quarry tiled floor, ceiling beams, radiator and pine panel door to storage cupboard.
From the Kitchen Area a pine panel door leads to:
Utility Room
10' 5'' x 6' 6'' (3.18m x 1.97m)
With a vented cylinder system, wall mounted Worcester gas fired central heating boiler, enamel sink with mixer tap, plumbing for washing machines, uPVC double glazed window to side elevation and radiator.
From the Kitchen Area a sectional glazed pine door leads to:
Lounge
14' 0'' x 12' 6'' (4.27m x 3.82m)
With a uPVC double glazed window front and side elevations, radiator, ceiling beams, chimney breast with recessed fireplace upon raised hearth incorporating a log burning stove, recessed lighting and a sectional door leads to:
Front Hall
With a uPVC double glazed composite door to front and a sectional glazed door leads to:
Sitting Room
14' 0'' x 10' 11'' (4.27m x 3.32m)
With a uPVC double glazed window to front elevation, radiator, ceiling beams, recessed fireplace with raised quarry tiled hearth and period leaded porthole window to side elevation.
From the Rear Room a door leads to:
Store Room
17' 11'' x 7' 3'' (5.47m x 2.20m)
With uPVC double glazed window to side elevation ceiling beam and a door leads to:
Double Garage
17' 11'' x 16' 10'' (5.47m x 5.12m)
With electrically operated up and over door, light and power.
First Floor Landing
With uPVC double glazed windows and a pine door leads to:
Bedroom Three
18' 0'' x 26' 0'' (5.48m x 7.92m)
With uPVC double glazed windows to front and rear elevations providing lovely aspects, radiator and a door to over stairs cupboard.
Bedroom Four
14' 0'' x 10' 11'' (4.27m x 3.32m)
With a uPVC double glazed window to front elevation, radiator and cast iron period fireplace.
Bathroom
With a panelled bath, shower enclosure, tiled floor, WC, wash basin with cupboards beneath, tiled walls, tall towel radiator and uPVC double glazed window.
Bedroom Two
21' 8'' x 8' 11'' (6.61m x 2.73m)
With uPVC double glazed window to South elevation and radiators.
Bedroom Five
9' 0'' x 12' 3'' (2.75m x 3.73m)
With a uPVC double glazed window to side elevation, radiator and a door leads to:
Bedroom One
17' 11'' x 26' 0'' (5.47m x 7.92m)
A spacious room with uPVC double glazed windows to three elevations, radiators, ceiling beams and exposed brick walling.
Externally
The property stands in the centre of Worleston and is approached over a driveway to the right hand side. The driveway continues to the rear where there is substantial parking provision and access to a double integral garage. The gardens benefit from South facing aspects and are bordered by high trees and hedging and incorporate flower beds, borders and an extensive paved patio area.
Please note that a public footpath runs along the right hand side of the drive and continues to the right side of the boundary before the woodland area.
Tenure
Freehold.
Services
All main services are connected (not tested by Cheshire Lamont).
Viewings
Strictly by appointment only via Cheshire Lamont.
Directions
From Nantwich proceed to the Reaseheath roundabout and turn right towards Church Minshull. Continue past the famous Rookery Hall Hotel and continue into Worleston village where the property can be located on the left hand side.
Brochures
Property BrochureFull Details- COUNCIL TAXA payment made to your local authority in order to pay for local services like schools, libraries, and refuse collection. The amount you pay depends on the value of the property.Read more about council Tax in our glossary page.
- Band: G
- PARKINGDetails of how and where vehicles can be parked, and any associated costs.Read more about parking in our glossary page.
- Yes
- GARDENA property has access to an outdoor space, which could be private or shared.
- Yes
- ACCESSIBILITYHow a property has been adapted to meet the needs of vulnerable or disabled individuals.Read more about accessibility in our glossary page.
- Ask agent
Main Road, Worleston
NEAREST STATIONS
Distances are straight line measurements from the centre of the postcode- Nantwich Station2.8 miles
- Crewe Station3.4 miles
- Sandbach Station5.9 miles
About the agent
Cheshire Lamont is an independent estate agency based in the historical market town of Nantwich, originally established in 1967 trading as J. Andrew Lamont.
Industry affiliations




Notes
Staying secure when looking for property
Ensure you're up to date with our latest advice on how to avoid fraud or scams when looking for property online.
Visit our security centre to find out moreDisclaimer - Property reference 7976737. The information displayed about this property comprises a property advertisement. Rightmove.co.uk makes no warranty as to the accuracy or completeness of the advertisement or any linked or associated information, and Rightmove has no control over the content. This property advertisement does not constitute property particulars. The information is provided and maintained by Cheshire Lamont, Nantwich. Please contact the selling agent or developer directly to obtain any information which may be available under the terms of The Energy Performance of Buildings (Certificates and Inspections) (England and Wales) Regulations 2007 or the Home Report if in relation to a residential property in Scotland.
*This is the average speed from the provider with the fastest broadband package available at this postcode. The average speed displayed is based on the download speeds of at least 50% of customers at peak time (8pm to 10pm). Fibre/cable services at the postcode are subject to availability and may differ between properties within a postcode. Speeds can be affected by a range of technical and environmental factors. The speed at the property may be lower than that listed above. You can check the estimated speed and confirm availability to a property prior to purchasing on the broadband provider's website. Providers may increase charges. The information is provided and maintained by Decision Technologies Limited. **This is indicative only and based on a 2-person household with multiple devices and simultaneous usage. Broadband performance is affected by multiple factors including number of occupants and devices, simultaneous usage, router range etc. For more information speak to your broadband provider.
Map data ©OpenStreetMap contributors.





