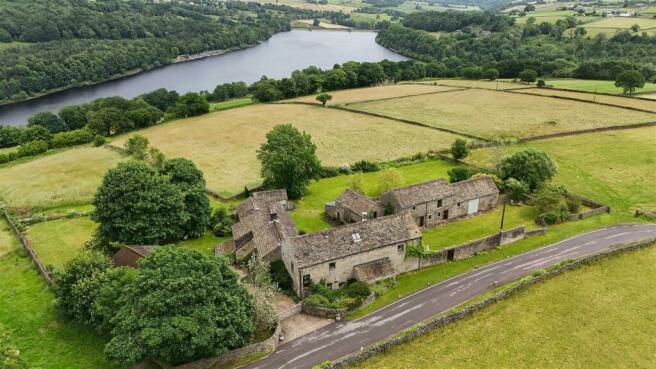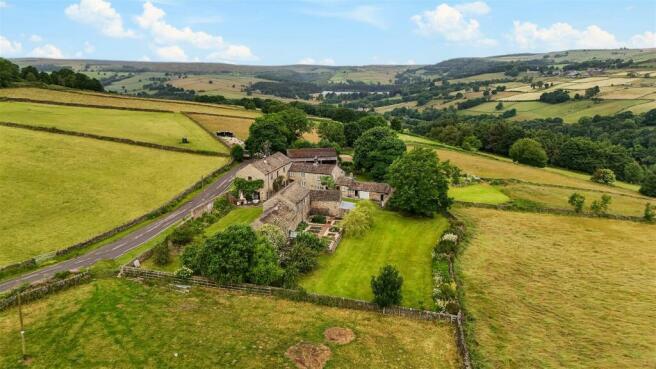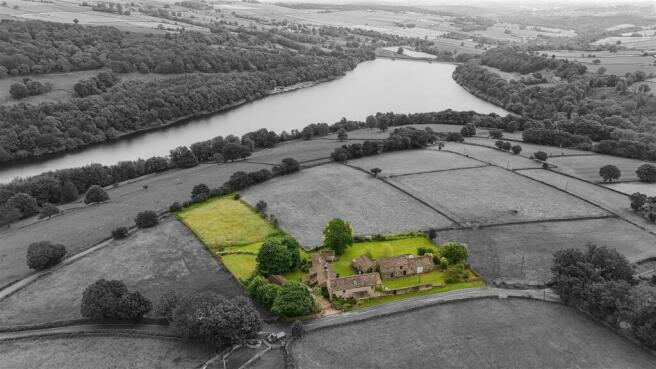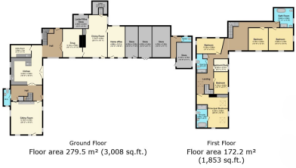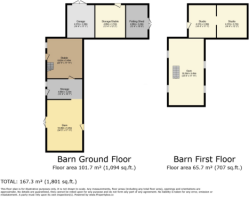
Woodhouse Farm, Bradfield

- PROPERTY TYPE
Farm House
- BEDROOMS
6
- BATHROOMS
3
- SIZE
4,861 sq ft
452 sq m
- TENUREDescribes how you own a property. There are different types of tenure - freehold, leasehold, and commonhold.Read more about tenure in our glossary page.
Freehold
Key features
- No onward chain
- Stunning extended farmhouse
- Views of Damflask Reservoir and Bradfield
- Nearly two acre plot with opportunity to buy further land adjacent to the property
- Six bedrooms
- Three bathrooms
- Incredible sitting room and dining room
- Beautiful My Fathers Heart kitchen
- Short walk to Low Bradfield
- Short drive to Stannington, Loxley and Crosspool
Description
Sitting Room -
Kitchen -
Utility Room -
Snug -
Dining Room -
Larder/Wine Store -
Home Office -
Downstairs Wc -
Principal Bedroom -
En-Suite -
Bedroom -
Bedroom -
Shower Room -
Bedroom -
Bedroom -
Bedroom -
Bathroom -
In 2004, our clients had no plans to move house but went to view Woodhouse Farm as it looked like an amazing opportunity to create a stunning family home. At the viewing, they instantly fell in love with the views of Damflask Reservoir and High Bradfield. They remember “The original farmhouse had two bedrooms and very basic living space but the adjacent barn complete with cows and hayloft had great potential. Planning permission wasn’t simple but it was obtained from Peak Park, the full renovation of the farmhouse and barns took over three years, during which we lived with builders, had a room accessed only by a plank over the stairs, and even managed to have a 3rd child in chaos."
Since the work has been completed, it’s been an incredible family home for their three sons, dogs and even the farm cat. “When our children were young, they had a great time running around the barns and fields with friends, playing hide and seek and enjoying the outdoor space. We’ve had some great parties in the garden, diving into the barn when the odd summer shower hits. The hot tub is a great spot on bonfire night to watch the fireworks.”
Our clients will certainly miss the location, “from the house you can simply head out for a run, walk the dog or go on a bike ride, there’s no need to hop in the car. Low Bradfield is a short walk away where there’s The Plough Pub, The School Rooms cafe & bistro and the village hall has pilates, dancing classes, film club, book club and mother/toddler group. Both of us work in Sheffield; the commute only takes 15/20 minutes. If you need more shops, Stannington, Hillsborough and Crosspool are a short trip away in the car.”
Entering the property through the front door leads you into the hallway, there are stairs to the first floor, to the left is the snug then the dining room, to the right is the utility room and kitchen leading onto the sitting room. The kitchen is a fantastic hub of the home, the kitchen itself is from My Fathers Heart, it has timeless Shaker units with a mix of stone and oak worktops. There is a beautiful oil-fueled AGA, Belfast sink, dishwasher and space for an American fridge/freezer. Across the room is space for a dining table and a door to the gardens.
Through double doors is another lobby area with a stone and oak staircase to the first floor, a door to the gardens, downstairs WC and two doors to the sitting room. The sitting room is incredibly spacious, there’s room for plenty of seating but your eye is quickly drawn to the statement stone fireplace with a wood burner. In the summer, French doors open onto the patio.
Back to the entrance lobby and now turning left, we enter the snug, this is a really cosy room with another wood burner. There is a beautiful dining room, great for entertaining and a brilliant room at Christmas, enough space for any dining table and a fireplace with another wood burner, there is access to the larder/wine store, water treatment room and home office.
On the first floor, there are six bedrooms, an ensuite, a shower room and a bathroom. The principal bedroom sits above the sitting room, this is a stunning bedroom with natural light pouring in, there are high ceilings with exposed timbers, views of Damflask, built-in wardrobes and an en-suite.
Next door is a bedroom that has it’s bed on a mezzanine level, brilliant for kids. After that, is a bedroom that is currently used as a home office. Across the hallway is the shower room with a large shower cubicle, WC with a high-level cistern, washbasin with storage and a laundry chute that connects to the utility room! The next bedroom also has its bed on a mezzanine level.
Across the landing takes into the original farmhouse, there are another two large double bedrooms and a spacious bathroom that has a freestanding bath, large shower cubicle, WC, washbasin with storage, towel radiator and incredible views.
Woodhouse Farm sits on an L-shaped plot which is just under two acres. Coming through the electric gate there is parking and storage for plenty of vehicles on the drive and in the barn which is open on one side. There is a lawn and home to the ducks and chickens on one side. Through a gate is one of three large lawns, here there are flowerbeds and a meadow behind, the lawn then narrows past a couple of outhouses and opens onto the second large lawn that has established flowerbeds running down one side. On the other side, next to the barn, is the immaculate fruit and vegetable garden with greenhouse and potting shed.
Grass wraps around the unused barn in front of the farmhouse, there is a patio directly outside the sitting room with a beautiful flowerbed. At the far end is an orchard with a variety of fruit trees.
There are four outhouses next to the farmhouse, all used as storage, and a WC. Facing the farmhouse are three more stores with further room above. The barn in the centre of the garden is ripe for development, subject to any necessary consents.
Over a period of 20 years the vision, diligence and attention to detail by the current owners has resulted in this one of a kind, immaculate family home which simply must be viewed.
General information
The property has an oil tank, septic tank and the water comes from a borehole which passes through a treatment system that is annually serviced and tested.
Schools
Bradfield Dungworth Primary School – 1 mile – Ofsted Good
Bradfield School – 3.2 miles – Ofsted Requires Improvement
Westbourne School – 6.1 miles – ISI Inspection Excellent
Birkdale School – 6.3 miles - ISI Inspection Excellent
Sheffield High School for Girls – 6.2 miles - ISI inspection Excellent
Bradfield has the honour of being the largest parish in all of England, whilst only consisting of two villages, Low Bradfield and High Bradfield. Low Bradfield is a picture-perfect village with Ibbotson Memorial Field in the centre, this is an incredibly popular spot for summer picnics and feeding the ducks by the bridge. There is also a village hall, The Schoolrooms cafe & bistro and The Bradfield Plough Pub. It’s the perfect location for anyone who enjoys the outdoors, there’s an incredible array of walks, running/cycling routes including around Damflask Reservoir, Agden Reservoir, Dale Dike Reservoir and many more. Once you’ve burnt all those calories it’s time to restock by popping into the famous Our Cow Molly Farm Shop & Ice Cream Parlour!
Brochures
Woodhouse Farm, Bradfield- COUNCIL TAXA payment made to your local authority in order to pay for local services like schools, libraries, and refuse collection. The amount you pay depends on the value of the property.Read more about council Tax in our glossary page.
- Band: D
- PARKINGDetails of how and where vehicles can be parked, and any associated costs.Read more about parking in our glossary page.
- Yes
- GARDENA property has access to an outdoor space, which could be private or shared.
- Yes
- ACCESSIBILITYHow a property has been adapted to meet the needs of vulnerable or disabled individuals.Read more about accessibility in our glossary page.
- Ask agent
Woodhouse Farm, Bradfield
Add an important place to see how long it'd take to get there from our property listings.
__mins driving to your place
Your mortgage
Notes
Staying secure when looking for property
Ensure you're up to date with our latest advice on how to avoid fraud or scams when looking for property online.
Visit our security centre to find out moreDisclaimer - Property reference 33235723. The information displayed about this property comprises a property advertisement. Rightmove.co.uk makes no warranty as to the accuracy or completeness of the advertisement or any linked or associated information, and Rightmove has no control over the content. This property advertisement does not constitute property particulars. The information is provided and maintained by Cocker and Carr Ltd, Sheffield. Please contact the selling agent or developer directly to obtain any information which may be available under the terms of The Energy Performance of Buildings (Certificates and Inspections) (England and Wales) Regulations 2007 or the Home Report if in relation to a residential property in Scotland.
*This is the average speed from the provider with the fastest broadband package available at this postcode. The average speed displayed is based on the download speeds of at least 50% of customers at peak time (8pm to 10pm). Fibre/cable services at the postcode are subject to availability and may differ between properties within a postcode. Speeds can be affected by a range of technical and environmental factors. The speed at the property may be lower than that listed above. You can check the estimated speed and confirm availability to a property prior to purchasing on the broadband provider's website. Providers may increase charges. The information is provided and maintained by Decision Technologies Limited. **This is indicative only and based on a 2-person household with multiple devices and simultaneous usage. Broadband performance is affected by multiple factors including number of occupants and devices, simultaneous usage, router range etc. For more information speak to your broadband provider.
Map data ©OpenStreetMap contributors.
