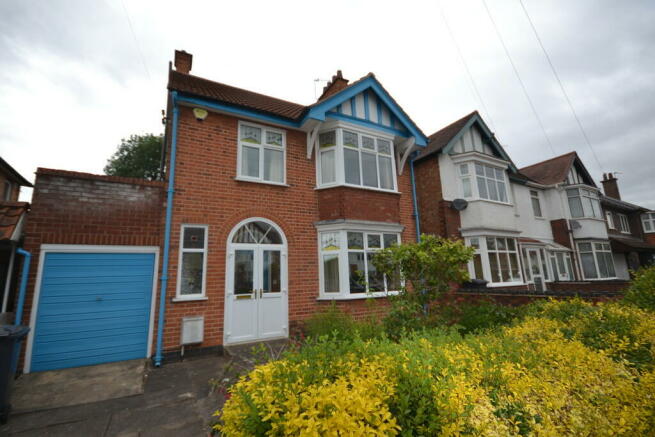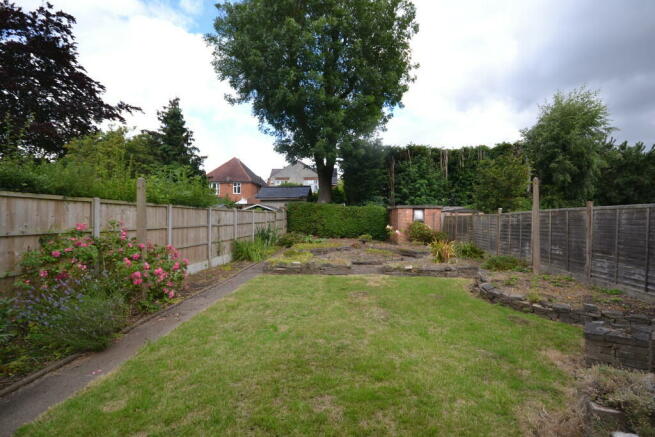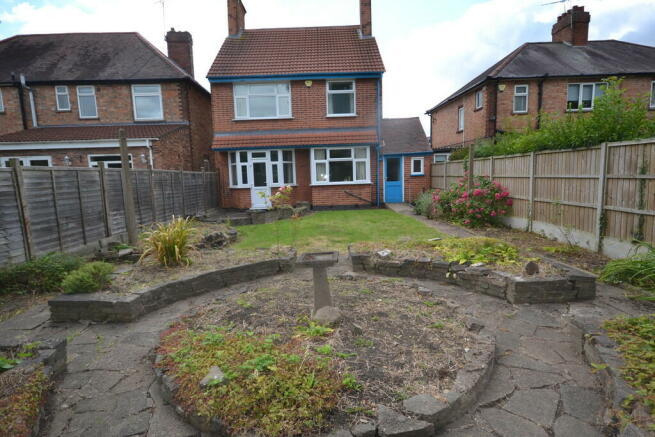Sybil Road , Rowley Fields

- PROPERTY TYPE
Detached
- BEDROOMS
3
- BATHROOMS
1
- SIZE
Ask agent
- TENUREDescribes how you own a property. There are different types of tenure - freehold, leasehold, and commonhold.Read more about tenure in our glossary page.
Freehold
Key features
- Three Bedroom Detached
- Many Original Features
- Enclosed Rear Garden
- Popular Location
- No Onward Chain
- Off Road Parking
- Council Tax band D
- EPC awaited.
Description
HALLWAY The welcoming hallway indicates the many features found throughout the home and offers chequerboard Minton style flooring which leads to each of the reception rooms, kitchen and continues to the staircase with mahogany hand bannister which in turn gives access to the first floor accommodation. Further inclusions are a decorative lead effect stained glass window to the front elevation. cloak hooks, picture rail and understairs pantry
DINING ROOM 14'' 9"" x 13'' 0 " (4.5m x 3.96m) The dining room is a lovely space to relax and overlooks the front aspect of the home via a uPVC frame bay window with inset stained glass roses to the top windows. The room also features picture rails and feature fire surround with raised wooden mantle.
LIVING ROOM 15' 5" x 11' 5" (4.71 m x 3.48m) The living room offers views and access to the rear garden with uPVC frame walk in bay with courtesy door leading to the rear garden. The room also features a decorative fire surround with tiled inset and hearth. Further features include picture rails.
KITCHEN 13' 3" x 9' 10" (4.05m x 3.01m) The kitchen offers an extensive range of wall and base units finished in an oak effect with contrasting worksurface over and tiling to splash prone areas. Space and plumbing for white goods, free standing cooker and stainless steel sink with mixer style tap over. A uPVC frame double glazed picture window gives views overlooking the rear garden with a hardwood door to the side access leading to the garage, downstairs WC and storage cupboard
GARAGE/STORAGE ROOM 13' 1" x 6' 3" (4.01m x 1.93m) The garage space (Please note - this may not be suited to vehicular access, caution is advised) creates an ideal storage area with up and over door, storage cupboard and downstairs WC. Access to the rear garden is available via a outward door with glazed inset window, providing pedestrian access via a ramp facility with handrail.
DOWNSTAIRS WC Including a low level flush WC, wash hand basin and window to the rear aspect.
FIRST FLOOR ACCOMMODATION
LANDING Access to the first floor accommodation is from the hall with spindle balustrade and patina hand rail. Offering a window to the side aspect. The landing offers access to each of the bedrooms, family bathroom and WC.
BEDROOM ONE 15' 3" x 11' 11" (4.67m x 3.65m) Overlooking the front aspect with uPVC bay and complementing stained glass inset roses to the upper window. The room also has a focal inset fireplace and picture rails. Accessed via a modesty door with bubble glass pane window inset
BEDROOM TWO 13' 3"" x 13' 0" " (4.04m x 3.96m) Offering views to the rear aspect via a uPVC frame double glazed window. Featuring an inset fire place and including a built in cupboard. Accessed via a modesty door with bubble glass pane window inset
BEDROOM THREE 9' 6" x 7' 3" (2.91m x 2.22m) Located to the front of the home, including a uPVC frame double glazed window and continuing the inset rose stained glass. Accessed via a modesty door with bubble glass pane window inset.
WC A low level flush WC. A window to the side elevation.
BATHROOM The bathroom offers a two piece suite comprising; side panel bath and pedestal wash hand basin with opaque glazed window to the rear elevation. Further including a range of purpose built storage cupboards. There is tiling to splash prone areas.
REAR GARDEN The enclosed rear garden has been enjoyed over the years, separated into areas of interest including a focal circle centre piece, side patio and meandering pathways with mature plants, lawn and patio area. A lovely area to enjoy with the security of being accessed only via the main house and capturing sunlight until late afternoon.
FRONT GARDEN The front of the home offers an off road parking area, pedestrian walkway to the main home with an area of plants, separated from the public access via a low set fence boundary and privet hedge.
GENERAL DESCRIPTION Loved by the current owner for many years.. Many features remain untouched adding to the character of the property. Two generous reception rooms and family kitchen area accessed from the inner hallway with chequerboard tiled floor and stained windows make this an ideal space for entertaining or relaxation. Downstairs has the convenience of a toilet, additional storage and an integral garage(Though may not be suited to vehicular access). Upstairs the home continues with many features including bedrooms with modesty doors and inset fireplaces, family bathroom with separate WC, making this an ideal family home. Further benefits include off road parking and enclosed rear garden. Available with no further chain , early viewing is advised.
Brochures
Sales Brochure - ...- COUNCIL TAXA payment made to your local authority in order to pay for local services like schools, libraries, and refuse collection. The amount you pay depends on the value of the property.Read more about council Tax in our glossary page.
- Band: D
- PARKINGDetails of how and where vehicles can be parked, and any associated costs.Read more about parking in our glossary page.
- Garage,Off street
- GARDENA property has access to an outdoor space, which could be private or shared.
- Yes
- ACCESSIBILITYHow a property has been adapted to meet the needs of vulnerable or disabled individuals.Read more about accessibility in our glossary page.
- Ask agent
Energy performance certificate - ask agent
Sybil Road , Rowley Fields
NEAREST STATIONS
Distances are straight line measurements from the centre of the postcode- Leicester Station2.0 miles
- South Wigston Station2.5 miles
- Narborough Station3.5 miles
About the agent
Martin & Co Leicester are a local independent business offering both Estate Agency and Lettings services, with the advantage of being part of a market leading nationwide franchise network. This gives us a national presence alongside a professional, personal and friendly service to all our clients.
If you are looking at property for sale in Leicester, our dedicated estate agency team are here to provide an excellent service, nothing is too much trouble for us, whether you are looking for
Industry affiliations


Notes
Staying secure when looking for property
Ensure you're up to date with our latest advice on how to avoid fraud or scams when looking for property online.
Visit our security centre to find out moreDisclaimer - Property reference 100615009336. The information displayed about this property comprises a property advertisement. Rightmove.co.uk makes no warranty as to the accuracy or completeness of the advertisement or any linked or associated information, and Rightmove has no control over the content. This property advertisement does not constitute property particulars. The information is provided and maintained by Martin & Co, Leicester. Please contact the selling agent or developer directly to obtain any information which may be available under the terms of The Energy Performance of Buildings (Certificates and Inspections) (England and Wales) Regulations 2007 or the Home Report if in relation to a residential property in Scotland.
*This is the average speed from the provider with the fastest broadband package available at this postcode. The average speed displayed is based on the download speeds of at least 50% of customers at peak time (8pm to 10pm). Fibre/cable services at the postcode are subject to availability and may differ between properties within a postcode. Speeds can be affected by a range of technical and environmental factors. The speed at the property may be lower than that listed above. You can check the estimated speed and confirm availability to a property prior to purchasing on the broadband provider's website. Providers may increase charges. The information is provided and maintained by Decision Technologies Limited. **This is indicative only and based on a 2-person household with multiple devices and simultaneous usage. Broadband performance is affected by multiple factors including number of occupants and devices, simultaneous usage, router range etc. For more information speak to your broadband provider.
Map data ©OpenStreetMap contributors.




