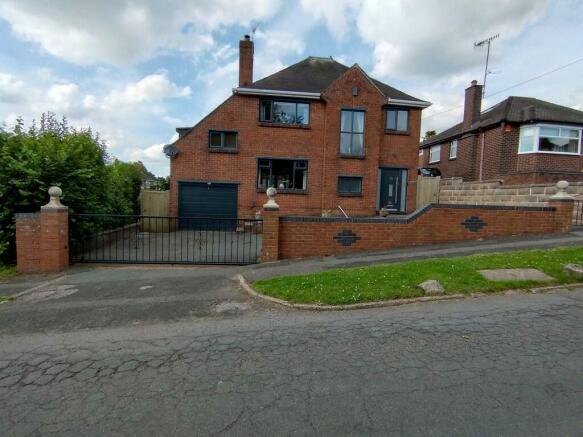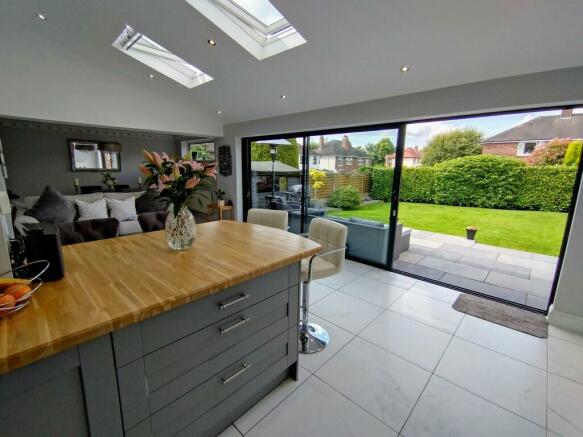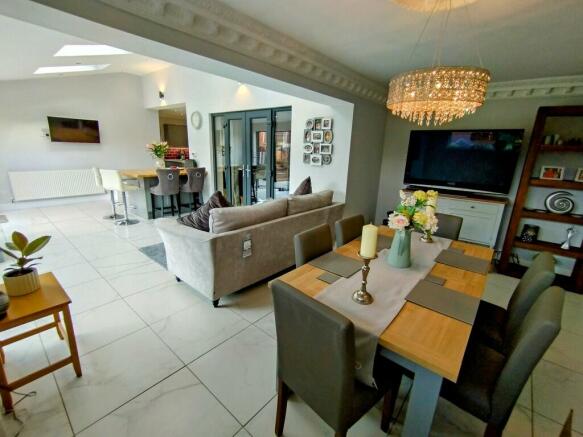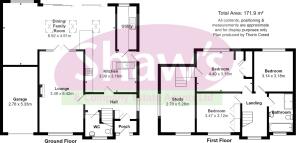
Conway Road, Knypersley

- PROPERTY TYPE
Detached
- BEDROOMS
3
- BATHROOMS
1
- SIZE
Ask agent
- TENUREDescribes how you own a property. There are different types of tenure - freehold, leasehold, and commonhold.Read more about tenure in our glossary page.
Freehold
Key features
- EXTENDED DETACHED RESIDENCE
- BEAUTIFULLY PRESENTED & IMPROVED
- STUNNING KITCHEN/DINING/FAMILY RM
- SPACIOUS LOUNGE, CLOAKS/W.C
- THREE DOUBLE BEDROOMS, BATHROOM
- DRESSING ROOOM/OFFICE ROOM
- LANDSCAPED GARDENS
- PLEASANT & CONVENIENT LOCATION
- UPVC D/G, GAS C/H
- NOT ONE TO BE MISSED
Description
DIRECTIONS Please follow Sat Nav with postcode ST8 7AL. Turn off Tunstall Road and in to Conway Road, the property can be found on the left hand side.
ENTRANCE PORCH Entered through a composite door. Laminate flooring. Door to;
ENTANCE HALL Window to the side elevation. Staircase to the first floor. Timber flooring. Radiator.
CLOAKS/WC Window to the front elevation. Low level W.C, wash hand basin. Radiator. Under stairs store.
LOUNGE 21' x 11' 4" (6.4m x 3.45m) Window to the front elevation. Chimney breast with log stove. Coving to the ceiling. Two radiators. French doors to the dining and family room.
KITCHEN 13' x 10' 4" (3.96m x 3.15m) Well appointed updated kitchen comprising an extensive range of wall and base units. Quartz worksurface. Built in oven, hob with extractor over. Integrated dishwasher. Oak breakfast bar. Vertical radiator. Side access door. Opening out to :
FAMILY ROOM 29' 2" x 16 MAX' (8.89m x 4.88m) Fabulous extension to the main house. Velux windows. Tiled floor with the added benefit of under floor heating. Two double radiators. Large glazed windows to the rear and sliding door to the garden.
UTILITY ROOM 11' 8" x 5' (3.56m x 1.52m) Fitted wall and base units, single drainer sink, worksurfaces. Spotlights to the ceiling. Vertical radiator. Window. Radiator, recessed spot lights.
FIRST FLOOR LANDING Half landing with a lovely feature window to the front elevation. Access to the loft. Doors to:
BEDROOM ONE 14' 5" x 10' 5" (4.39m x 3.18m) Window to the rear elevation. Range of fitted wardrobes. Spotlights to the ceiling with LED feature coloured lights. Door to:
DRESSING ROOM/OFFICE 17' 3" x 8' 10" (5.26m x 2.69m) Windows to the front and side elevation. Radiator. Currently used as an office but there is potential for an en suite and dressing room in this good sized room.
BEDROOM TWO 11' 4" x 10' 2" (3.45m x 3.1m) Window to the front elevation. Radiator.
BEDROOM THREE 10' 3" x 10' 3" (3.12m x 3.12m) Window to the rear elevation. Radiator.
BATHROOM 10' 2" x 6' 2" (3.1m x 1.88m) Window to the front elevation. Suite comprising: panelled bath, shower cubicle, low level W.C, wash hand basin. Splash back tiling, recessed lighting. Radiator.
EXTERNALLY
FRONT Behind a brick wall and electric sliding gates is a tarmac drive, ample parking.
INTEGRAL GARAGE 18' x 9' (5.49m x 2.74m) Electric roll up door. Electric light and power.
REAR A pleasant landscaped rear garden. Attracting the afternoon sun. A generous good sized garden with an extensive patio area that leads to a lawn and decked area. Access to each side of the house.
VIEWING ARRANGEMENTS
Strictly by appointment with the selling agents Shaw's & Company Estate Agents Ltd Telephone .
FIXTURES AND FITTINGS
NOTE The Agent has not tested any equipment, fittings or services and cannot verify that they are in working order. All items normally designated as fixtures and fittings are excluded from the sale unless otherwise stated. The Agent would also point out that the photographs are taken with a non standard lens. These particulars are set out as a guide and do not form part of a contract, neither has the agent checked the legal documents, purchasers/tenants should confirm the postcode for themselves. All room sizes are approximate at the time of inspection.
MORTGAGES
If you are seeking a mortgage for a property or require independent financial advice, we can provide a free quotation, please Telephone .
VALUATION
Do you have a property to sell? if so Shaw's & Company Estate Agents Ltd can offer a free valuation and offer No Sale No Fee terms (subject to agency agreement) and advise on the method of sale to suit your requirements. Your property will marketed using the latest methods and internet advertising on multiple internet web sites including Rightmove.co.uk and Zoopla.co.uk. We are open daily, please call us on .
LOCAL AUTHORITY
Staffordshire Moorlands District Council
COUNCIL TAX BAND D
EPC RATING (PDF available online)
Current: Potential:
Brochures
Sales Particulars...- COUNCIL TAXA payment made to your local authority in order to pay for local services like schools, libraries, and refuse collection. The amount you pay depends on the value of the property.Read more about council Tax in our glossary page.
- Ask agent
- PARKINGDetails of how and where vehicles can be parked, and any associated costs.Read more about parking in our glossary page.
- Garage
- GARDENA property has access to an outdoor space, which could be private or shared.
- Yes
- ACCESSIBILITYHow a property has been adapted to meet the needs of vulnerable or disabled individuals.Read more about accessibility in our glossary page.
- Ask agent
Conway Road, Knypersley
NEAREST STATIONS
Distances are straight line measurements from the centre of the postcode- Kidsgrove Station3.1 miles
- Congleton Station3.6 miles
- Longport Station4.7 miles
About the agent
Shaw's & Company Estate Agents
The sign that sells ! A totally Unique, Fresh yet Experienced Agency. Shaw's & Company, are a well established independent Estate Agency with combined staff experience of over many years providing the highest standards of sales skills, fresh proactive marketing & enthusiasm, customer care. Marketing tools floor plans, virtual tours, wide angle professional images - all at very competitive rates to clients.</
Industry affiliations



Notes
Staying secure when looking for property
Ensure you're up to date with our latest advice on how to avoid fraud or scams when looking for property online.
Visit our security centre to find out moreDisclaimer - Property reference 102049005762. The information displayed about this property comprises a property advertisement. Rightmove.co.uk makes no warranty as to the accuracy or completeness of the advertisement or any linked or associated information, and Rightmove has no control over the content. This property advertisement does not constitute property particulars. The information is provided and maintained by Shaw's and Company, Kidsgrove. Please contact the selling agent or developer directly to obtain any information which may be available under the terms of The Energy Performance of Buildings (Certificates and Inspections) (England and Wales) Regulations 2007 or the Home Report if in relation to a residential property in Scotland.
*This is the average speed from the provider with the fastest broadband package available at this postcode. The average speed displayed is based on the download speeds of at least 50% of customers at peak time (8pm to 10pm). Fibre/cable services at the postcode are subject to availability and may differ between properties within a postcode. Speeds can be affected by a range of technical and environmental factors. The speed at the property may be lower than that listed above. You can check the estimated speed and confirm availability to a property prior to purchasing on the broadband provider's website. Providers may increase charges. The information is provided and maintained by Decision Technologies Limited. **This is indicative only and based on a 2-person household with multiple devices and simultaneous usage. Broadband performance is affected by multiple factors including number of occupants and devices, simultaneous usage, router range etc. For more information speak to your broadband provider.
Map data ©OpenStreetMap contributors.





