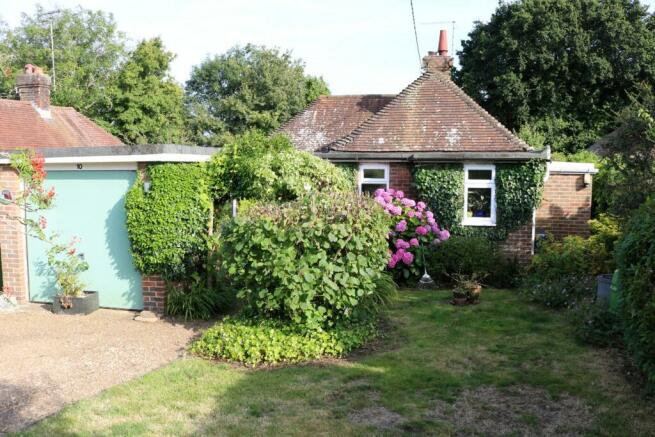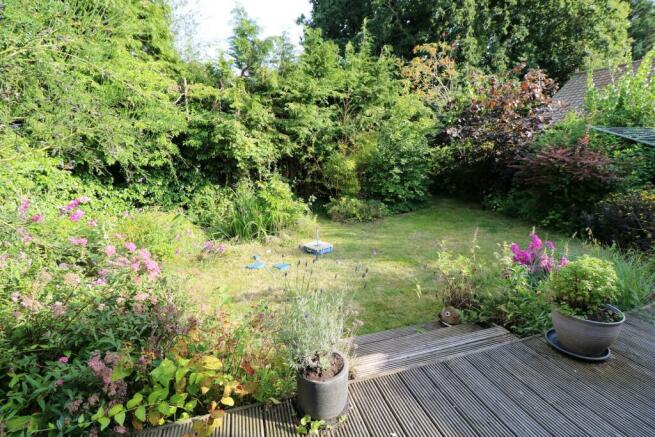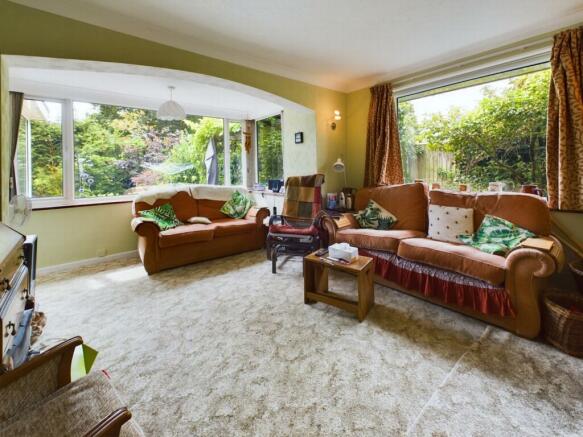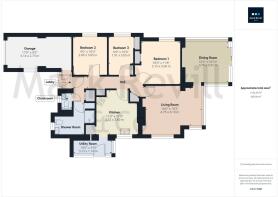Barnfield, Plumpton Green, BN7

- PROPERTY TYPE
Bungalow
- BEDROOMS
3
- BATHROOMS
1
- SIZE
Ask agent
- TENUREDescribes how you own a property. There are different types of tenure - freehold, leasehold, and commonhold.Read more about tenure in our glossary page.
Freehold
Key features
- Extended Detached Bungalow
- Excellent Village Location
- South Facing Garden
- Solar Panels
- 3 Bedrooms
- 2 Reception Rooms
- Fitted Kitchen plus Utility
- Double Glazing
- Garage with Wide Drive
- Close to Station (London 1 hour)
Description
Barnfield is a small cul-de-sac located on the southern edge of the village close to Plumpton Racecourse and to the station providing an excellent service to London (Victoria 1 hour). The village has a good local shop, community hall and a primary school whilst the South Downs is close at hand offering a beautiful natural venue for countryside walking. Haywards Heath is 6 miles to the north, Burgess Hill 5 miles to the west and the county town of Lewes 6.4 miles to the south, all of which offer a wide range of shops, leisure facilities, array of restaurants and well regarded schools whilst the cosmopolitan city of Brighton and the coast is 13.5 miles to the south and Gatwick Airport is about 20 miles to the north.
Entrance Lobby: Double glazed front door flanked by tall double glazed windows. Ample coat hanging space. Door to garage. Half glazed door to:
Hall: Built-in coats/storage cupboard, further built-in wardrobe/storage cupboard. Built-in airing cupboard housing pre-insulated hot water cylinder, slatted shelving and time control. Radiator.
Cloakroom: Refitted with white suite comprising close coupled wc and inset basin with single lever mixer tap, cupboard beneath. Ceiling heat and light fitment. Double glazed window. Fully tiled walls. Electrically heated tiled floor.
Living Room: 16'0" x 10'2" (4.88m x 3.10m), A fine double aspect room with outlook over rear garden. Attractive red brick working fireplace with quarry tiled hearth. Recessed display shelving on either side. TV aerial point. 2 wall light points. Archway to:
Dining Room: 12'0" x 10'10" (3.66m x 3.30m), Triple aspect with double glazed windows on three sides and double glazed sliding door to rear garden. Radiator.
Kitchen: 11'9" x 11'0" (3.58m x 3.35m), Inset stainless steel sink with mixer tap, adjacent L shaped work top, cupboards, drawers, storage and appliance space with plumbing for dishwasher under, built-in brushed steel electric double oven, cupboard under and over, adjacent wall cupboard. Matching work top, cupboards and drawers under, fitted Bosch 4 ring induction hob with concealed extractor hood over, further wall cupboard, Tall recess ideal for upright fridge/freezer. Hatch to loft space. Wall mounted electric heater. Double glazed window. Part tiled walls. Pine clad ceiling. Opening to:
Double Glazed Utility Room: 10'0" x 3'9" (3.05m x 1.14m), Work top with plumbing for washing machine under, wall cupboard, fitted shelf, strip light. Polycarbonate ceiling. Double glazed stable door to outside.
Bedroom 1: 11'8" x 10'0" (3.56m x 3.05m), Range of fitted furniture comprising; 2 double wardrobes, range of high level cupboards over double bed recess, 2 bedside drawer units. Tall shelved cupboard, further built-in wardrobe. Double glazed window. Radiator.
Bedroom 2: 10'0" x 9'0" (3.05m x 2.74m), Double glazed window. Radiator.
Bedroom 3: 10'0" x 6'0" (3.05m x 1.83m), Built-in wardrobe. Double glazed window. Radiator.
Shower Room: Fully tiled shower with glazed screen and sliding door, inset basin with single lever mixer tap, adjacent top, cupboard beneath, wc with concealed cistern. Recessed shelving. Shaver point. Double glazed window. Fully tiled walls. Electrically heated tiled floor.
OUTSIDE
Attached Garage: 17'0" x 9'0" (5.18m x 2.74m), Up and over door. Light and power points. Solar panel control unit, inverter and battery. Trip switches.
Private Double Width Gravelled Drive: Offering parking for 2 vehicles.
Front Garden: Laid to lawn with established herbaceous borders planted with a range of colourful shrubs including hydrangea, fushia, choisya, honeysuckle. Ivy clad timber arch. Gravelled path.
Attractive South Facing Rear Garden: About 34 feet (10.36m) in length. Arranged with an extensive raised timber decking extending the width of the bungalow incorporating vine clad pergola at one end and steps to level lawn, fish pond, deep herbaceous borders planted with a colourful array of flowers and shrubs. The garden is fully enclosed by mature hedges and conifers on the rear boundary providing shelter and seclusion. Side access with timber shed and gate to front. Further area on the east side with mature flower and shrub bed.
Brochures
Brochure- COUNCIL TAXA payment made to your local authority in order to pay for local services like schools, libraries, and refuse collection. The amount you pay depends on the value of the property.Read more about council Tax in our glossary page.
- Ask agent
- PARKINGDetails of how and where vehicles can be parked, and any associated costs.Read more about parking in our glossary page.
- Yes
- GARDENA property has access to an outdoor space, which could be private or shared.
- Yes
- ACCESSIBILITYHow a property has been adapted to meet the needs of vulnerable or disabled individuals.Read more about accessibility in our glossary page.
- Ask agent
Energy performance certificate - ask agent
Barnfield, Plumpton Green, BN7
NEAREST STATIONS
Distances are straight line measurements from the centre of the postcode- Plumpton Station0.0 miles
- Cooksbridge Station2.8 miles
- Burgess Hill Station3.4 miles
About the agent
Established over 25 years ago, Mark Revill & Co is one of the leading independent estate agents in Mid Sussex. We’ve been successfully selling homes throughout the area from both our prominent High Street offices located in the popular commuter town of Haywards Heath and the picturesque village of nearby Lindfield. Our highly experienced and knowledgeable staff provide our clients with a truly individual and bespoke personal service, and our enviable reputation has been built on satisfied cli
Industry affiliations



Notes
Staying secure when looking for property
Ensure you're up to date with our latest advice on how to avoid fraud or scams when looking for property online.
Visit our security centre to find out moreDisclaimer - Property reference MKRV_003259. The information displayed about this property comprises a property advertisement. Rightmove.co.uk makes no warranty as to the accuracy or completeness of the advertisement or any linked or associated information, and Rightmove has no control over the content. This property advertisement does not constitute property particulars. The information is provided and maintained by Mark Revill & Co, Haywards Heath. Please contact the selling agent or developer directly to obtain any information which may be available under the terms of The Energy Performance of Buildings (Certificates and Inspections) (England and Wales) Regulations 2007 or the Home Report if in relation to a residential property in Scotland.
*This is the average speed from the provider with the fastest broadband package available at this postcode. The average speed displayed is based on the download speeds of at least 50% of customers at peak time (8pm to 10pm). Fibre/cable services at the postcode are subject to availability and may differ between properties within a postcode. Speeds can be affected by a range of technical and environmental factors. The speed at the property may be lower than that listed above. You can check the estimated speed and confirm availability to a property prior to purchasing on the broadband provider's website. Providers may increase charges. The information is provided and maintained by Decision Technologies Limited. **This is indicative only and based on a 2-person household with multiple devices and simultaneous usage. Broadband performance is affected by multiple factors including number of occupants and devices, simultaneous usage, router range etc. For more information speak to your broadband provider.
Map data ©OpenStreetMap contributors.




