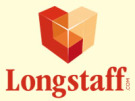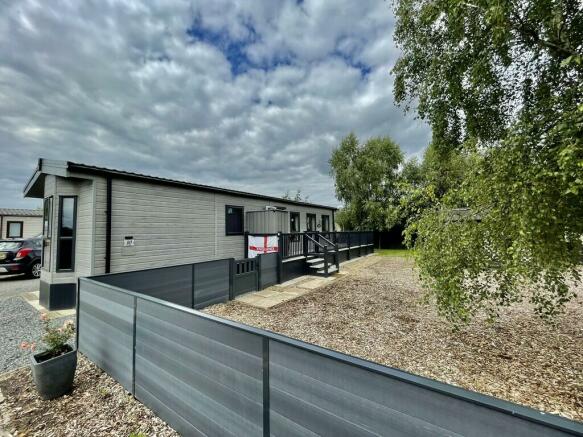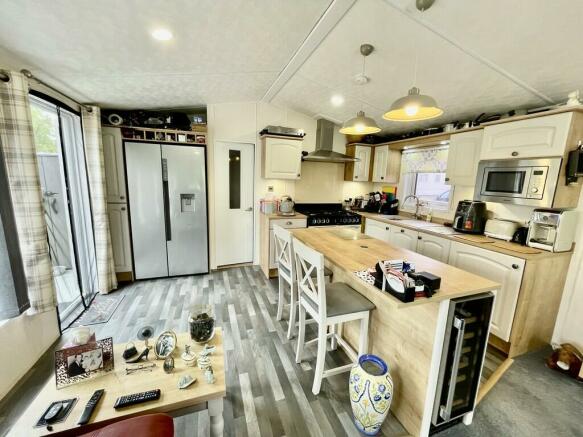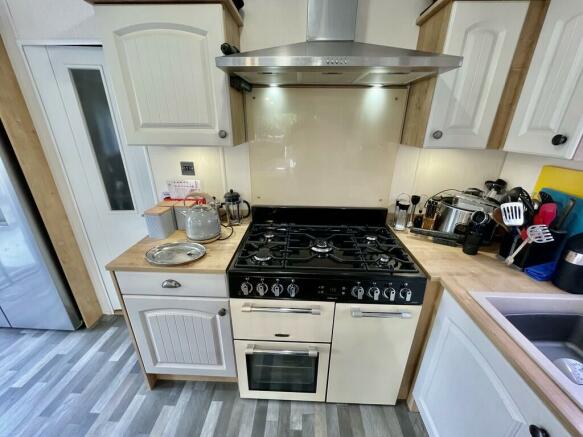Heron Orchard Holiday Park, Holbeach

- PROPERTY TYPE
Mobile Home
- BEDROOMS
2
- BATHROOMS
2
- SIZE
Ask agent
- TENUREDescribes how you own a property. There are different types of tenure - freehold, leasehold, and commonhold.Read more about tenure in our glossary page.
Ask agent
Key features
- 12 Month Holiday Site
- Delta Countryside Executive
- Large Plot
- Parking for up to 6 Cars
- Workshop and Summerhouse
Description
OPEN PLAN LOUNGE DINER 13' 8" x 20' 11" (4.17m x 6.38m) 2 UPVC double glazed windows to the side elevation, 2 UPVC double glazed windows to the other side elevation, UPVC double glazed sliding French doors with matching full length glazed panels to both side elevations leading on to decking, inset lighting.
LOUNGE AREA 2 double radiators, TV point, feature fireplace with log burner (remote controlled), telephone and Wifi are connected, Samsung air conditioning unit (hot and cold), curtains, curtain rails and vertical blinds.
KITCHEN AREA 2 centre light points, fitted with a range of base and eye level units, work surfaces over, splashbacks, inset sink with mixer tap, integrated Candy washer dryer, Candy slim-line dishwasher, integrated wine cooler, central island with 2 bench seats, fitted storage cupboards, integrated Candy stainless steel combination microwave oven, freestanding Range cooker with 5 burner gas propane hob, gas oven and separate electric oven, stainless steel canopy extractor hood over, freestanding Haier American style fridge freezer with water dispenser. Part glazed door into:
INNER HALLWAY 4' 0" x 10' 6" (1.22m x 3.22m) Inset lighting, radiator, Carbon Monoxide detector, central heating controls, door into:
MASTER BEDROOM 8' 3" x 10' 0" (2.53m x 3.07m) Full length UPVC double glazed bay window to the front elevation, inset lighting, radiator, TV point, double bed, over head storage units, under bed storage area, dressing table with shelving, walk-in wardrobe (1.12m x 1.61m) with shelving, hanging rail and lighting.
EN-SUITE SHOWER ROOM 3' 5" x 6' 9" (1.05m x 2.06m) Obscured UPVC double glazed window to the side elevation, inset downlighters, heated towel rail, fitted with a three piece suite comprising low level WC, wash hand basin with mixer tap fitted into vanity unit with storage below and medicine cabinet and lighting over, fully enclosed shower cubicle with fitted thermostatic shower over. Storage cupboard off with gas propane boiler.
From the Inner Hallway a door leads into:
BEDROOM 2 6' 0" x 9' 8" (1.83m x 2.97m) UPVC double glazed window to the side elevation, inset lighting, radiator, 2 single beds, single wardrobe with over bed storage units, further drawer units, TV point.
From the Inner Hallway a door leads into:
BATHROOM 5' 7" x 6' 7" (1.72m x 2.01m) Obscured UPVC double glazed window to the side elevation, extractor fan, inset downlighters, heated towel rail, fitted with a three piece suite comprising low level WC, wash hand basin with mixer tap fitted into vanity unit with storage below and medicine cabinet and light over, bath with shower screen and fitted thermostatic shower mixer tap over.
EXTERIOR Side gravelled access with multiple off-road parking for up to 6 cars. Composite fencing all the way round with composite gate. The garden is laid to bark chippings with mature trees. There is a lawned area to the rear with seating area. Steps up to Decked area. Composite shed. External lighting.
WOODEN SUMMERHOUSE 7' 11" x 9' 8" (2.43m x 2.95m) Of wooden construction with power and lighting, separate electric consumer unit, wooden double doors to the side elevation, wooden window to the side elevation. Currently set up as an office.
STORAGE AREA AND WORKSHOP Electric consumer unit board, workshop with steel cupboards, steel worktops, power and strip lighting.
Follow Fen Road out of Holbeach and at the Saturday Bridge crossroads, turn left onto Raven's Bank (B1165). Continue for about half a mile and turn left onto Frostley Gate and Heron Orchard Park can then be found on the left hand side.
DIRECTIONS From Spalding proceed eastwards along A151 to Holbeach, in the centre of the town turn right at the lights and continue into Fen Road. After 3 miles turn left at the crossroads onto Ravens Bank. Continue for about half a mile and turn left onto Frostley Gate and Heron Orchard Park can then be found on the left hand side.
SITE FEES We are advised by the site owner, that the park holds a 12 month holiday licence and site fees are £280 per calendar month and includes water and sewerage. Electric and gas is charged separately. An incoming buyer should make their own enquiries to check the terms within the site contract, site fees, rules and regulations with the site manager prior to purchase.
Brochures
4 Page Sales Part...- COUNCIL TAXA payment made to your local authority in order to pay for local services like schools, libraries, and refuse collection. The amount you pay depends on the value of the property.Read more about council Tax in our glossary page.
- Ask agent
- PARKINGDetails of how and where vehicles can be parked, and any associated costs.Read more about parking in our glossary page.
- Off street
- GARDENA property has access to an outdoor space, which could be private or shared.
- Yes
- ACCESSIBILITYHow a property has been adapted to meet the needs of vulnerable or disabled individuals.Read more about accessibility in our glossary page.
- Ask agent
Energy performance certificate - ask agent
Heron Orchard Holiday Park, Holbeach
NEAREST STATIONS
Distances are straight line measurements from the centre of the postcode- Spalding Station7.6 miles
About the agent
Founded in 1770, R Longstaff & Co is one of the oldest and most well known firms of Estate Agents and Chartered Surveyors in South Lincolnshire.
We pride ourselves on providing a quality service benefiting from traditional, professional values combined with a modern and dynamic approach. Our in-depth knowledge of South Lincolnshire and the surrounding areas ensures that we are at the forefront of the property market; experience pays dividends and the approach that is required balances o
Industry affiliations




Notes
Staying secure when looking for property
Ensure you're up to date with our latest advice on how to avoid fraud or scams when looking for property online.
Visit our security centre to find out moreDisclaimer - Property reference 101505015348. The information displayed about this property comprises a property advertisement. Rightmove.co.uk makes no warranty as to the accuracy or completeness of the advertisement or any linked or associated information, and Rightmove has no control over the content. This property advertisement does not constitute property particulars. The information is provided and maintained by Longstaff, Spalding. Please contact the selling agent or developer directly to obtain any information which may be available under the terms of The Energy Performance of Buildings (Certificates and Inspections) (England and Wales) Regulations 2007 or the Home Report if in relation to a residential property in Scotland.
*This is the average speed from the provider with the fastest broadband package available at this postcode. The average speed displayed is based on the download speeds of at least 50% of customers at peak time (8pm to 10pm). Fibre/cable services at the postcode are subject to availability and may differ between properties within a postcode. Speeds can be affected by a range of technical and environmental factors. The speed at the property may be lower than that listed above. You can check the estimated speed and confirm availability to a property prior to purchasing on the broadband provider's website. Providers may increase charges. The information is provided and maintained by Decision Technologies Limited. **This is indicative only and based on a 2-person household with multiple devices and simultaneous usage. Broadband performance is affected by multiple factors including number of occupants and devices, simultaneous usage, router range etc. For more information speak to your broadband provider.
Map data ©OpenStreetMap contributors.



