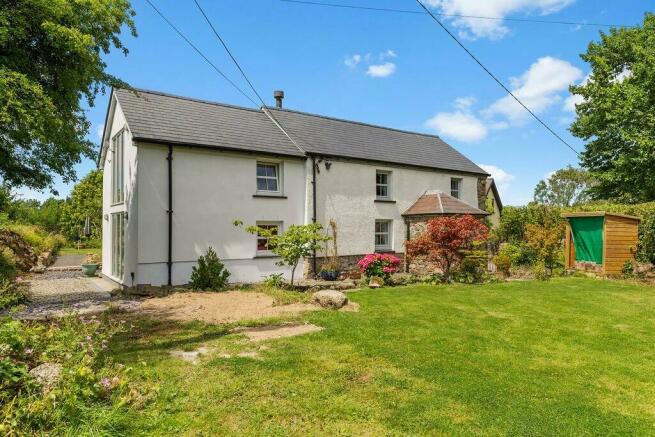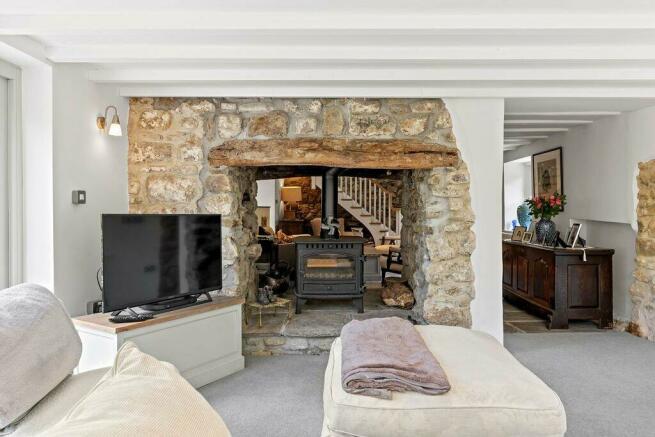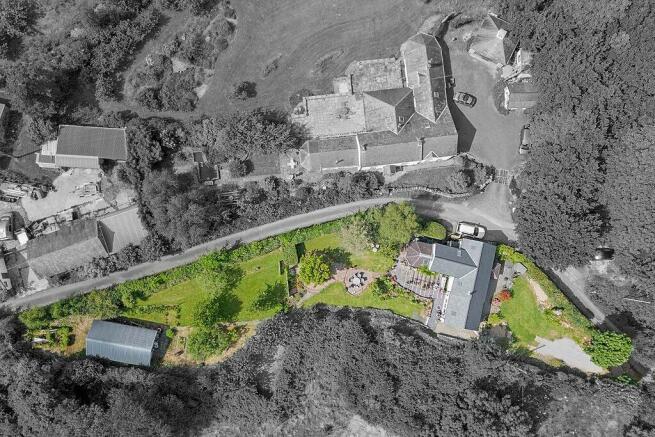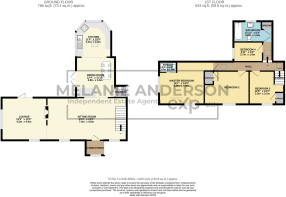Brook Cottage, Burry, Reynoldston, Swansea, SA3 1BH

- PROPERTY TYPE
Detached
- BEDROOMS
4
- BATHROOMS
2
- SIZE
1,430 sq ft
133 sq m
- TENUREDescribes how you own a property. There are different types of tenure - freehold, leasehold, and commonhold.Read more about tenure in our glossary page.
Freehold
Key features
- Charming 18th-Century Stone Cottage
- Sympathetically Restored Retaining Original Features
- Exposed Stone Walls, Ceiling Beams & Original Stone Fireplace
- Double Storey Extension
- Open Plan Living Space
- Four Bedrooms with En-suite to Master
- Rural Location
- Ideal Family Home
- Beautifully Landscaped Gardens
- Gated Off Road Parking
Description
Charming 18th-century stone cottage nestled in the heart of picturesque Reynoldston, on the UK's first ever AONB - The Gower Peninsula. This delightful property has been sympathetically restored while retaining original features such as exposed oak beams, an original stone fireplace, and a cozy living room with a wood-burning stove. The updated kitchen has a stunning outlook of the beautiful gardens with mature fruit trees providing a serene haven for outdoor enjoyment. Brook Cottage enjoys four characterful bedrooms with vaulted ceiling, feature beams, exposed stone walls and an en-suite to master. Set in a rural location approximently two miles from the village of Reynoldston and within close proximity to many popular Gower beaches and Cefn Bryn just a short walk away. Viewing is essential to appreciate the beauty in this cottage and what is has to offer.
Storm Porch (5'7 x 4'7)
Storm porch with wooden double glazed window. Wood glass panelled door into;
Dining Room (11'11 x 12'4)
Breakfast bar with Dekton worktops over and space for multiple bar stools. Exposed celing beams and tiled flooring with wooden double glazed patio doors out to the garden. Ceiling spot lights. Anthracite radiator. Access to storage space which is plumbed for washing machine. Open to;
Kitchen (11'0 x 10'9)
Traditional fitted kitchen with shaker style wall, base and drawer units with complementary butcher block work tops over with pop up sockets incorporating a four ring Bosch induction hob. Space for cooker with extractor fan over. Integrated fridge/freezer. Ceiling spot lights and tiled flooring. Wooden double glazed window surround overlooking gardens. Velux window. Built in microwave and plynth fan heater.
Sitting Room (24'4 x 13'0)
Bright and airy room with original features throughout to include exposed stone walls and ceiling beams. Feature stone wall with new modern oak staircase and flagstone flooring. Ceiling spot lights. Feature stone fireplace with a double sided wood burning stove. Through to;
Lounge (13'9 x 13'11)
uPVC double glazed windows to front. Accoya (sustainable hard wood) double glazed window to side and bi-folding doors to rear garden. Feature ceiling beams. Radiator.
Landing
Exposed stone walls. Three velux windows. Radiator. Doors to;
Master Bedroom (13'9 x 10'4)
Vaulted ceiling with exposed beams and original external stone feature wall. Accoya (sustainable hard wood) double glazed over sized window with peaceful garden aspect. uPVC double glazed window to front. Radiator. Barn style sliding door to;
En-suite (3'2 x 5'4)
Three piece suite comprising a shower unit with electric shower over, low level w/c and wash hand basin. Velux window. Extractor fan.
Bedroom Two (13'8 x 10'3)
Exposed stone walls. uPVC double glazed window to front. Radiator. Storage cupboard.
Bedroom Three (7'8 x 10'2)
Exposed stone walls. uPVC double glazed window to front. Radiator. Storage cupboard.
Bedroom Four (8'11 x 6'0)
uPVC double glazed window to side. Radiator. Loft access.
Family Bathroom (11'11 x 5'6)
Three piece suite comprising bathtub with chrome shower over, low level w/c and vanity unit with wash hand basin. Chrome towel radiator. Extractor fan. uPVC double glazed frosted window to rear. Airing cupboard with radiator. Wooden floorboards.
Garden
Beautiful wrap-around garden offers a vibrant tapestry of colors and textures throughout the seasons. Mature fruit trees, promising bountiful harvests of apples, pears, and damsons along with fruit bushes such as rasberries and blackcurrants. Benefiting from Japanese acers, hostas, roses and lillies to name a few, along with stunning wysteria shrubs climbing over the rear patio doors.
This thoughtfully designed garden offers secluded nooks for relaxation and open areas perfect for entertaining. Enjoys a substantially sized outbuilding to the rear perfect for additional storage along with a potting shed and log store.
Directions
From Reynoldston take the Burry Green/Llangennith road, proceed over the Common and then take the first left hand turn, take next left and continue until Burry Farm in front of you. Turn left just before the farm and continue up the lane for 0.3 of a mile and the property can be found on the right hand side opposite Fairy Lodge.
General Information
Tenure: Freehold
Council Tax Band: E
Brochures
Brochure 1- COUNCIL TAXA payment made to your local authority in order to pay for local services like schools, libraries, and refuse collection. The amount you pay depends on the value of the property.Read more about council Tax in our glossary page.
- Band: E
- PARKINGDetails of how and where vehicles can be parked, and any associated costs.Read more about parking in our glossary page.
- Off street
- GARDENA property has access to an outdoor space, which could be private or shared.
- Patio,Private garden
- ACCESSIBILITYHow a property has been adapted to meet the needs of vulnerable or disabled individuals.Read more about accessibility in our glossary page.
- Ask agent
Brook Cottage, Burry, Reynoldston, Swansea, SA3 1BH
NEAREST STATIONS
Distances are straight line measurements from the centre of the postcode- Llanelli Station6.1 miles
About the agent
Melanie Anderson Independent Estate Agents, Powered by eXp, Covering Swansea, Mumbles & Gower
Swansea, SA3 5NG

We are dedicated to providing a more personal, bespoke service to our clients by understanding their individual needs and consistently going above and beyond.
We include professional photography, floorplans and video walk throughs along with social media exposure ensuring your property is brilliantly showcased.
For our vendors, we have the experience and skill to accurately value your property and provide comparable evidence of sales achieved within the area. Well work collaborat
Notes
Staying secure when looking for property
Ensure you're up to date with our latest advice on how to avoid fraud or scams when looking for property online.
Visit our security centre to find out moreDisclaimer - Property reference S1020553. The information displayed about this property comprises a property advertisement. Rightmove.co.uk makes no warranty as to the accuracy or completeness of the advertisement or any linked or associated information, and Rightmove has no control over the content. This property advertisement does not constitute property particulars. The information is provided and maintained by Melanie Anderson Independent Estate Agents, Powered by eXp, Covering Swansea, Mumbles & Gower. Please contact the selling agent or developer directly to obtain any information which may be available under the terms of The Energy Performance of Buildings (Certificates and Inspections) (England and Wales) Regulations 2007 or the Home Report if in relation to a residential property in Scotland.
*This is the average speed from the provider with the fastest broadband package available at this postcode. The average speed displayed is based on the download speeds of at least 50% of customers at peak time (8pm to 10pm). Fibre/cable services at the postcode are subject to availability and may differ between properties within a postcode. Speeds can be affected by a range of technical and environmental factors. The speed at the property may be lower than that listed above. You can check the estimated speed and confirm availability to a property prior to purchasing on the broadband provider's website. Providers may increase charges. The information is provided and maintained by Decision Technologies Limited. **This is indicative only and based on a 2-person household with multiple devices and simultaneous usage. Broadband performance is affected by multiple factors including number of occupants and devices, simultaneous usage, router range etc. For more information speak to your broadband provider.
Map data ©OpenStreetMap contributors.




