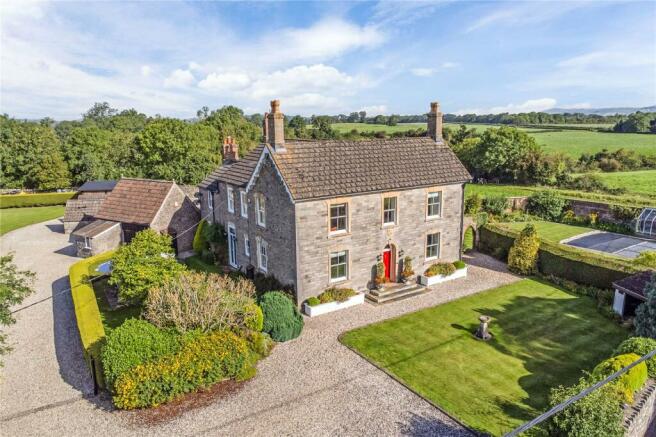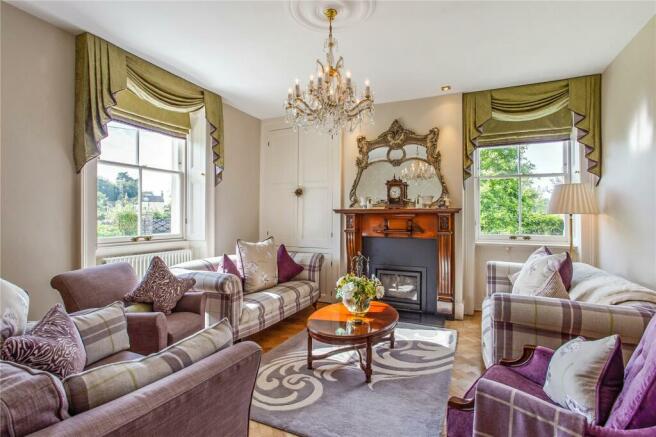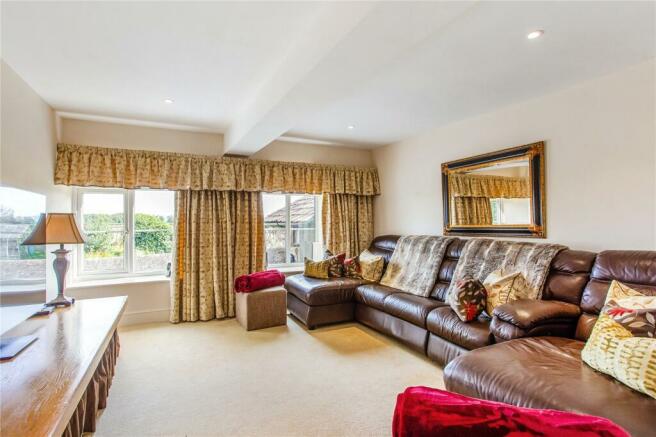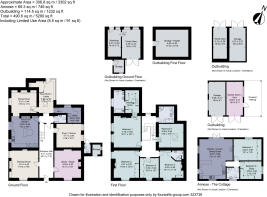
West End, Wickwar, Wotton-under-Edge, Gloucestershire, GL12

- PROPERTY TYPE
Detached
- BEDROOMS
7
- BATHROOMS
4
- SIZE
3,302-5,280 sq ft
307-491 sq m
- TENUREDescribes how you own a property. There are different types of tenure - freehold, leasehold, and commonhold.Read more about tenure in our glossary page.
Freehold
Key features
- Period home of superb proportions
- Level manicured grounds
- Five bedrooms, three bathrooms
- Workshop, gym, garaging and further outbuildings
- Four receptions
- Secure walled gardens with gated driveway and extensive parking
- Stylish Aga kitchen and separate utility
- 0.9 miles from Alexander Hosea Primary & 3.5 miles from KLB Secondary School
- Additional two bedroom detached cottage annex
- EPC Rating = E
Description
Description
This elegant and impressive home is set amongst glorious Gloucestershire countryside on the edge of this popular historic village and perfect for those seeking the convenience of swift access to Bath, Bristol and Cheltenham. Junction 14 of the M5 is just 3 miles to the north west and Junction 18 of the M4 is 8 miles to the south east.
Set in an idyllic and peaceful country lane, Rock House is a truly exceptional property presented in outstanding order throughout. The attention to detail and presentation throughout is second to none, mirrored in the wonderful manicured 1.62 acre grounds, that wrap around the property on all sides.
The house was originally built in 1861, as evidenced by a date stone set high on the west gable end. The current owners have lived in the home for 19 years and during this time have significantly improved the house, creating a family residence of great elegance and charm. The parkland like grounds are predominantly walled and adjoin open countryside. Fifteen years ago a former outbuilding was remodelled to create a lovely fully self-contained detached annexe cottage. This cottage is a delightful and immaculately presented home, perfect for those seeking to accommodate multi-generational living with added potential to generate rental income, if so desired.
The house has a pleasing symmetrical facade, accessed at the front via three gentle steps leading into a welcoming hallway with a fine staircase with mezzanine arched Bristol Blue Glass window allowing in a good deal of natural sunlight. To one side of the hallway is a quiet, dual aspect drawing room with a Stovax multifuel woodburer with an ornamental mahogany surround. A formal dining room at the far side, currently used as a library/study enjoying fine aspects over the front grounds and set behind, is a more intimate and relaxed snug cinema room with views across the delightful walled garden.
A generous rear lobby/boot room is used for accessing the house on a day-to-day basis, with plenty of space for the removal and storage of outdoorwear. A dedicated laundry room with multiple electric drying rails, has plumbing for washing appliances, space for an additional fridge freezer, chest freezer and a secondary Belfast sink. There is also a very smartly appointed cloakroom serving the ground floor.
The beautiful kitchen is a notable feature of this home, designed and fitted to the very highest level with hand built Neptune cabinets painted in muted Farrow & Ball tones, granite worksurface, integrated Miele ovens, an oil fired 4 oven Aga with additional Aga electric ceramic hob and a Neff American style fridge freezer. A beautifully aged flagstone floor in the kitchen gives a true sense of the history of the home. A central island unit provides further storage with an adjoining oak breakfast table added to accommodate relaxed and informal day-to-day dining. An opening leads through into a further dining room with alcove cupboards and a living flame gas fire.
On the first floor, there are five bedrooms radiating off the spacious landing, all of which enjoy superb views. There are built-in wardrobes in four of the bedrooms, the guest suite with a modern en suite shower room and the principal suite featuring an exceptional dressing room extensively fitted with an array of built in wardrobes and leading through to the boutique hotel style bathroom with whirlpool bath and designer sanitaryware.
The cottage annex
This lovely cottage is marble tiled throughout and features a wonderful open plan, kitchen living space with a feature living flame gas fire, quartz worksurfaces and plenty of built-in storage cabinets with a gas oven and hob. The double bedroom has built-in wardrobes and views across the colourful rear garden to the wooded hillside and farmland beyond. There is a second bedroom/study and a bathroom with shower. There is underfloor heating throughout the cottage.
The outbuildings
Adjacent to the house and cottage are multiple outbuildings offering covered parking, garaging, gym and storage for tools. An attractive stone barn of two floors (original hay loft) is used as a workshop and tractor barn. There is also a greenhouse, potting shed and useful wood/coal stores.
The grounds
The gardens are divided into a series of beautifully tended outdoor rooms which include the original Victorian walled garden with mature and colourful flower borders set against the rustic walls, providing shelter from the elements and planted with a series of shrubs and fruit trees that include a fig, plums, apples and pear trees and a grapevine. This peaceful, discreet part of the grounds would be the perfect spot for an outdoor swimming pool. The gardens wrap around the house leading through to a very tidy front lawn with a small Victorian seating lodge tucked in one corner and a fragrant rose garden with well established herb beds next to a private dining terrace to the far side of the house. Expansive lawns sweep beyond the drive on the west side of the house interspersed by a number of fine ornamental trees.
Location
Situated in the hamlet of Westend just outside the village of Wickwar, Gloucestershire. Wickwar is a historic village offering many amenities including convenience store, a public house, popular tea shop and a lively village hall. Wickwar is an active community with many local recreational clubs. A wider range of shops and amenities can be found in Chipping Sodbury and Wotton under Edge.
High speed train links to London Paddington are offered from both Bristol Parkway (90 minutes) and Kemble (75 minutes). In addition, this area offers a range of outdoor pursuits including excellent bridle paths and nature trails in the local vicinity as well as Bath and Cheltenham Racecourses, and generous golfing facilities including both Bristol and Chipping Sodbury.
Education provision is exceptional in the area with Alexander Hosea Primary 0.9 miles and Katherine Lady Berkeley Secondary School, 3.5 miles serviced by dedicated school bus. In addition, independent education can be accessed via nearby Tockington Manor and of course access to Bristol Central independent schools.
Square Footage: 3,302 sq ft
Acreage: 1.62 Acres
Additional Info
Mains water
Mains electricity
Central Heating: Oil, propane gas & solid fuel
Private Drainage: Sewage Treatment Plant
Annexe Council Tax Band: A
Brochures
Web DetailsParticulars- COUNCIL TAXA payment made to your local authority in order to pay for local services like schools, libraries, and refuse collection. The amount you pay depends on the value of the property.Read more about council Tax in our glossary page.
- Band: G
- PARKINGDetails of how and where vehicles can be parked, and any associated costs.Read more about parking in our glossary page.
- Yes
- GARDENA property has access to an outdoor space, which could be private or shared.
- Yes
- ACCESSIBILITYHow a property has been adapted to meet the needs of vulnerable or disabled individuals.Read more about accessibility in our glossary page.
- Ask agent
West End, Wickwar, Wotton-under-Edge, Gloucestershire, GL12
NEAREST STATIONS
Distances are straight line measurements from the centre of the postcode- Yate Station4.0 miles
About the agent
Why Savills
Founded in the UK in 1855, Savills is one of the world's leading property agents. Our experience and expertise span the globe, with over 700 offices across the Americas, Europe, Asia Pacific, Africa, and the Middle East. Our scale gives us wide-ranging specialist and local knowledge, and we take pride in providing best-in-class advice as we help individuals, businesses and institutions make better property decisions.
Outstanding property
We have been advising on
Notes
Staying secure when looking for property
Ensure you're up to date with our latest advice on how to avoid fraud or scams when looking for property online.
Visit our security centre to find out moreDisclaimer - Property reference COS170288. The information displayed about this property comprises a property advertisement. Rightmove.co.uk makes no warranty as to the accuracy or completeness of the advertisement or any linked or associated information, and Rightmove has no control over the content. This property advertisement does not constitute property particulars. The information is provided and maintained by Savills, Clifton. Please contact the selling agent or developer directly to obtain any information which may be available under the terms of The Energy Performance of Buildings (Certificates and Inspections) (England and Wales) Regulations 2007 or the Home Report if in relation to a residential property in Scotland.
*This is the average speed from the provider with the fastest broadband package available at this postcode. The average speed displayed is based on the download speeds of at least 50% of customers at peak time (8pm to 10pm). Fibre/cable services at the postcode are subject to availability and may differ between properties within a postcode. Speeds can be affected by a range of technical and environmental factors. The speed at the property may be lower than that listed above. You can check the estimated speed and confirm availability to a property prior to purchasing on the broadband provider's website. Providers may increase charges. The information is provided and maintained by Decision Technologies Limited. **This is indicative only and based on a 2-person household with multiple devices and simultaneous usage. Broadband performance is affected by multiple factors including number of occupants and devices, simultaneous usage, router range etc. For more information speak to your broadband provider.
Map data ©OpenStreetMap contributors.





