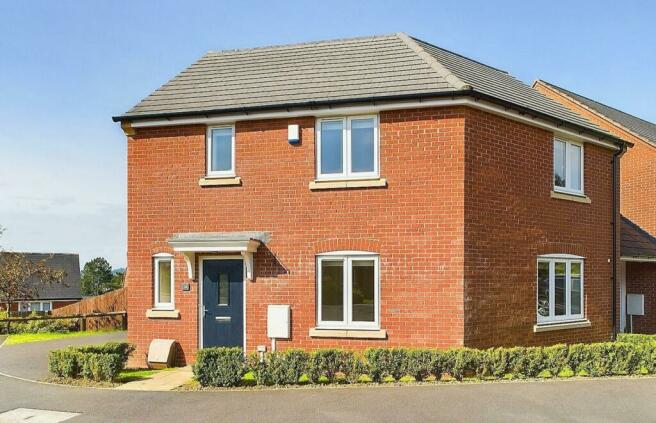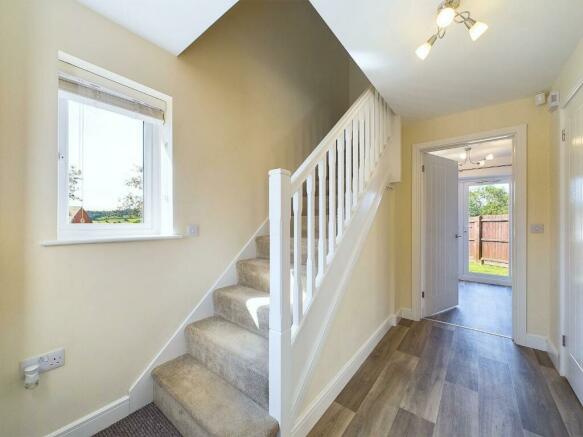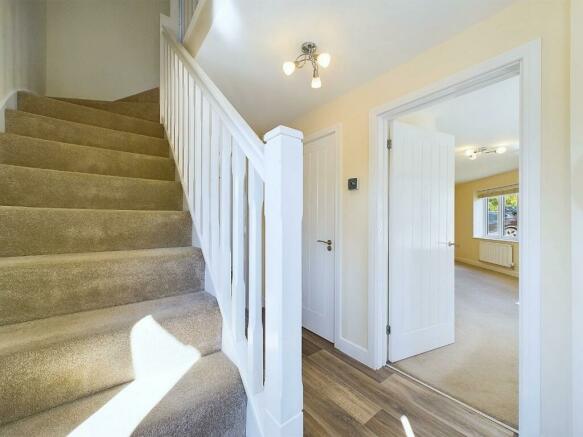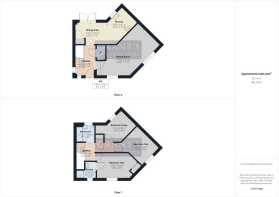
Barley Way, Matlock

- PROPERTY TYPE
Link Detached House
- BEDROOMS
3
- BATHROOMS
3
- SIZE
Ask agent
- TENUREDescribes how you own a property. There are different types of tenure - freehold, leasehold, and commonhold.Read more about tenure in our glossary page.
Freehold
Key features
- Modern Three Bedroomed Property
- Sought After Residential Development
- Immaculately Presented Throughout
- High Quality Fittings
- Fully Enclosed Rear Garden
- Energy Rating B
- Driveway for Two Vehicles
- Close to Local Amenities
- No Upward Chain
Description
Location - This sought after residential development is just a mile from the centre of Matlock, a small yet thriving town on the edge of the Peak District with all the shops and amenities that you could need. Matlock Bath is just down the road and there are many attractions on your doorstep while excellent transport links put the cities of Nottingham, Derby and Sheffield within easy reach. There are plenty of schools in the local area - many only a short walk from this property - and when it comes to getting fresh air, the immediate surroundings are perfect for hiking, cycling or simply enjoying a stroll.
Ground Floor - To the front of the property, beneath the storm porch, is a door with glazed panel which opens into the
Entrance Hallway - A light and welcoming space with a window to the side aspect. The staircase leads up to the first floor and doors open to the dining kitchen, guest cloakroom and the
Sitting Room - 7.18m x 3.37m (23'6" x 11'0" ) - This is a generously proportioned reception room with the dual aspect windows allowing in plenty of natural light.
Open Plan Dining Kitchen - With a continuation of the wood effect flooring from the entrance hallway is this spacious open plan kitchen/diner. The kitchen is lit by inset spotlights to the ceiling and the dining area has a pendant light fitting.
Kitchen Area - 3.25m x 2.41m (10'7" x 7'10") - Fitted with a good range of wall and base units with wood effect work surfaces and upstands. High quality integrated appliances, all 'smeg', include the fridge, freezer, washer/dryer and dishwasher. There is also an electric oven and electric hob with glass splash back and extractor hood over. The inset one and a half bowl sink with swan neck mixer tap is ideally located beneath the window to the rear aspect looking out onto the garden.
Dining Area - 3.53m x 2.37m (11'6" x 7'9" ) - Ample space for a good sized table and chairs. A door opens to a useful understairs storage cupboard. To the rear of the room are French doors providing access to the garden.
Guest Cloakroom - 1.59m x 0.94m (5'2" x 3'1") - Fitted with a dual flush WC and a wall hung wash hand basin with tiled splash back.
First Floor - The staircase leading up from the entrance hallway reaches the
Landing - From where doors open to the three bedrooms and the family bathroom. An additional door opens to the airing cupboard.
Bedroom One - 4.40m x 2.83m (14'5" x 9'3" ) - This is a good sized double bedroom at the front of the home with a window looking out onto the cul-de-sac. Fronted by double doors is a built-in wardrobe providing hanging and storage space. To one side is a door accessing the
Ensuite Shower Room - 1.83m x 1.20m (6'0" x 3'11") - Having wood effect flooring, this ensuite is fitted with a dual flush WC, wall hung wash hand basin with mixer tap and tiled splash back and a tiled shower cubicle with thermostatic shower. There is also a ladder style heated towel radiator. To the front aspect is an obscured glass window and the room is lit by inset spotlights.
Bedroom Two - 3.40m x 2.72m (11'1" x 8'11" ) - The second double bedroom is also to the front of the property with a window looking out onto the cul-de-sac.
Bedroom Three - 3.77m x 2.43m (12'4" x 7'11") - This bedroom enjoys excellent and far reaching views over the rear garden and the rooftops towards the hillsides beyond.
Family Bathroom - 2.15m x 1.88m (7'0" x 6'2" ) - This part tiled bathroom is fitted with a three piece suite comprising dual flush WC, wall hung wash hand basin with mixer tap and a panelled bath with thermostatic shower over. The room has inset spotlights to the ceiling and an obscured glass window to the rear aspect. In addition there is a wall mounted mirror fronted cabinet.
Outside - To the front of the property is a neat foregarden edged with low level hedging and a pathway leading to the front entrance door. To the side is a good sized driveway allowing ample off road parking. The main garden is found to the rear and has the benefit of being south facing. It is fully enclosed by timber fencing, is accessed from the dining kitchen as well as the driveway, and is mainly laid to lawn but also incorporates a paved area and gravelled areas.
Council Tax Information - We are informed by Derbyshire Dales District Council that this home falls within Council Tax Band D which is currently £2224 per annum.
Maintenance Charge - Each home on this development contributes an annual payment to the maintenance and upkeep of the common areas, pathways and grassed areas. The fee for 2024 is £354.52.
Directional Notes - From Crown Square in the centra of Matlock, continue along Causeway Lane (A615) and at the roundabout take the first exit onto Steep Turnpike. At the top of the hill turn left onto Chesterfield Road (A632) Upon reaching The Duke of Wellington public house on the left hand side, take the right hand turn into Asker Lane and then right again into the Treetops development. At the bottom of Pingle Rise, turn right onto Barley Way and number 28 can be found after a short distance on the left hand side.
Brochures
Barley Way, Matlock- COUNCIL TAXA payment made to your local authority in order to pay for local services like schools, libraries, and refuse collection. The amount you pay depends on the value of the property.Read more about council Tax in our glossary page.
- Band: D
- PARKINGDetails of how and where vehicles can be parked, and any associated costs.Read more about parking in our glossary page.
- Driveway
- GARDENA property has access to an outdoor space, which could be private or shared.
- Yes
- ACCESSIBILITYHow a property has been adapted to meet the needs of vulnerable or disabled individuals.Read more about accessibility in our glossary page.
- Ask agent
Barley Way, Matlock
NEAREST STATIONS
Distances are straight line measurements from the centre of the postcode- Matlock Station0.8 miles
- Matlock Bath Station1.6 miles
- Cromford Station2.1 miles
About the agent
Shaun Grant has been involved in the sale and letting of properties across Derbyshire for over 20 years. As a member of the National Association of Property Professionals and recently invited to join The Guild of Professional Estate Agents, we have the experience and qualifications to offer you accurate advice in terms of selling or renting your property. We offer high quality brochures with professional photography and digital floorplans as standard. Choose an Independent Estate Agent to Se
Notes
Staying secure when looking for property
Ensure you're up to date with our latest advice on how to avoid fraud or scams when looking for property online.
Visit our security centre to find out moreDisclaimer - Property reference 33248896. The information displayed about this property comprises a property advertisement. Rightmove.co.uk makes no warranty as to the accuracy or completeness of the advertisement or any linked or associated information, and Rightmove has no control over the content. This property advertisement does not constitute property particulars. The information is provided and maintained by Grant's of Derbyshire, Wirksworth. Please contact the selling agent or developer directly to obtain any information which may be available under the terms of The Energy Performance of Buildings (Certificates and Inspections) (England and Wales) Regulations 2007 or the Home Report if in relation to a residential property in Scotland.
*This is the average speed from the provider with the fastest broadband package available at this postcode. The average speed displayed is based on the download speeds of at least 50% of customers at peak time (8pm to 10pm). Fibre/cable services at the postcode are subject to availability and may differ between properties within a postcode. Speeds can be affected by a range of technical and environmental factors. The speed at the property may be lower than that listed above. You can check the estimated speed and confirm availability to a property prior to purchasing on the broadband provider's website. Providers may increase charges. The information is provided and maintained by Decision Technologies Limited. **This is indicative only and based on a 2-person household with multiple devices and simultaneous usage. Broadband performance is affected by multiple factors including number of occupants and devices, simultaneous usage, router range etc. For more information speak to your broadband provider.
Map data ©OpenStreetMap contributors.





