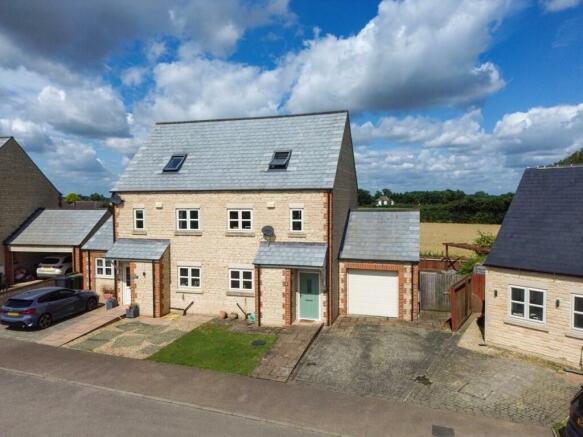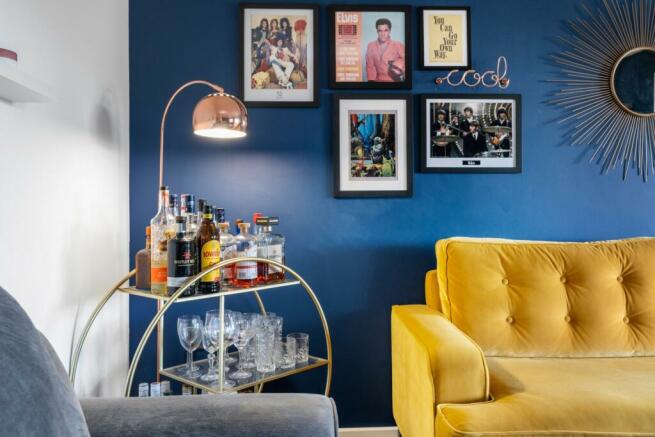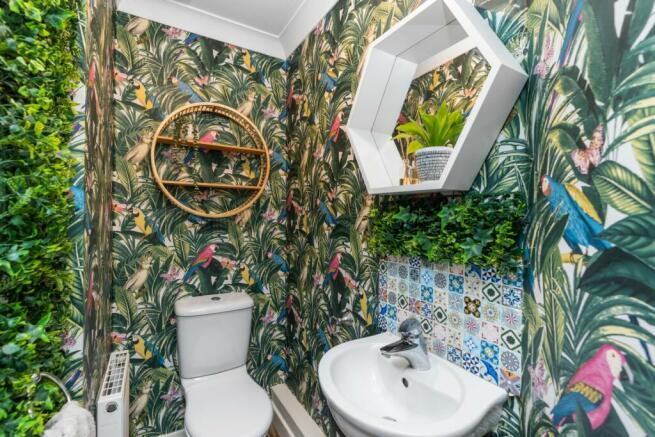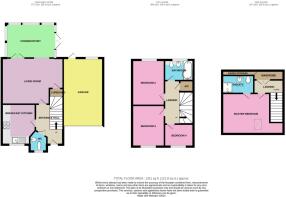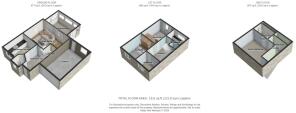Deeping St. James Road, Northborough, Peterborough, Cambridgeshire, PE6

- PROPERTY TYPE
Semi-Detached
- BEDROOMS
4
- BATHROOMS
2
- SIZE
Ask agent
- TENUREDescribes how you own a property. There are different types of tenure - freehold, leasehold, and commonhold.Read more about tenure in our glossary page.
Freehold
Key features
- Stone Built Family Home
- Open Field Views
- Four Bedrooms
- Ensuite to Principal Bedroom
- Conservatory leading to Inviting Garden
- Single Garage
- Catchment Area for Popular Primary and Secondary Schools
- No Onward Chain
Description
This Beautiful stone built exterior is matched with stylish interior decor, that will have you falling head over heels in love when you see this modest four bedroom family home for yourself. Set on a small cul-de-sac in the ever popular catchment areas of renowned Arthur Mellows Village College for secondary education and Northborough Primary School and with open field views to the rear, it really is a 'best of both' location.
A small covered storm porch at the entrance door adds an aesthetic detail to the home yet keeps you dry whilst searching for your keys! Then step inside to the wide entrance hall with space to hang coats and tuck away the shoes and bags. Doors lead to a stunningly decorated downstairs cloakroom, the breakfast kitchen which is positioned looking out to the front aspect and the large lounge at the back of the home. The lounge is an inviting space with modern touches yet a very homely feel. Great storage under the stairs can be found here and double doors lead into the conservatory. Here you can really benefit from those gorgeous views over dinner or even a morning cup of coffee whilst the world is still quiet. Another set of French doors lead out from the conservatory to the paved patio area of the garden.
Outside the rear garden not only benefits from those views, yes we MUST mention it again - it's just beautiful, but it has also been designed to provide not just one practical patio adjoining the conservatory doors and garage personnel door but also a stylish geometric patio area with pergola ready for your garden furniture, fire pit and festoon lights to spend many wonderful evenings hosting friends and family or peacefully reading after a busy week. The remaining areas provide a good lawned space perfect for children to play and a gravelled area leading to the side of the garage, a rather wide storage space or for the keen gardener maybe a spot to grow your own plants and vegetables next year?
Back inside, let us tell you about upstairs. The second and third storey really shine for a family to live comfortably. The middle floor provides two double bedrooms and one single bedroom with a family bathroom servicing all three. Although the third bedroom can take a single bed it has formerly been used as a home office/study and we can see that it would also make a wonderful nursery or hobbies room. The top floor is the principal suite with a double wardrobe/storage on the landing area, a generous bedroom allowing for a king size bed and further bedroom furniture and finally a spacious ensuite shower room. Both rooms have large Velux windows pouring in lots of light and providing a lovely sense of space across this top floor.
Last but not least is the garage, adjoined to the home is accessed via the electric door at the front or the rear personnel door from the garden. A neighbouring property converted their garage to provide yet another room downstairs so there are potential options for further personalisation (stpp) but for now its an essential storage space...the main use for a garage nowadays! To the front there is a block paved driveway of which the current owner can park two small cars and the lawn area to the front of the home could be changed to gravel or further block paving should you require an additional space off of the roadside.
Northborough is a lovely family community to the South of Market Deeping and East of Maxey with easy access into Peterborough, it is ideally located for all the surrounding schools, and amenities making this a sought after location.
Entrance Hall
3.44m x 2.01m - 11'3" x 6'7"
A small covered storm porch at the entrance door adds an aesthetic detail to the home yet keeps you dry whilst searching for your keys! Then step inside to the wide entrance hall with space to hang coats and tuck away the shoes and bags.
Cloakroom
1.82m x 0.97m - 5'12" x 3'2"
Its super handy to have a downstairs cloakroom for children and guests - this stylish space is finished with a close coupled WC and a hand basin.
Breakfast Kitchen
3.27m x 2.72m - 10'9" x 8'11"
The breakfast kitchen which is positioned looking out to the front aspect and is well equipped including NEFF electric double oven, four ring gas hob and extractor hood above and with a handy pantry unit and wine fridge you'll have everything you need to host friends and family for a dinner party!
Lounge
4.87m x 3.67m - 15'12" x 12'0"
Wood effect flooring flows into the well proportioned LouNge which is tastefully decorated and lovely space to relax and entertain. Here you'll find a surprising under stairs storage cupboard and double doors that lead out to the adjoining conservatory.
Conservatory
3.94m x 2.74m - 12'11" x 8'12"
The conservatory was been sympathetically added to the home about eight years ago and offers panoramic views of the garden and the field views beyond. Currently used as a dining room this creates a versatile reception room for your family to enjoy however you wish.
First Floor Landing
The first floor landing adjoins the three bedrooms and family bathroom on this floor as well as the stairs to the principal suite above and a good size airing cupboard with slated shelving for linen and towels.
Bedroom 2
3.68m x 2.56m - 12'1" x 8'5"
Bedroom two offers unspoiled views of the fields beyond and can accommodate a double bed and further bedroom furniture with ease, a beautiful guest room.
Bedroom 3
3.68m x 3.28m - 12'1" x 10'9"
Bedroom three looks out to the front of the home and is tastefully decorated. It is also well proportioned for a double bed and wardrobes too.
Bedroom 4
2.18m x 1.77m - 7'2" x 5'10"
The fourth bedroom is a bonus single bedroom but would also make a great nursery, home office or study depending on your needs.
Family Bathroom
2.16m x 1.66m - 7'1" x 5'5"
Fully tiled, the family bathroom is practical and well presented with a hand basin and WC set within a vanity unit providing storage and a P shaped bath with shower over. This room is ideal whether you need a quick shower in the morning rush or a long soak at the end of the day.
Second Floor Landing
Up on the second floor landing you'll find a great double wardrobe offering storage and further eaves storage beyond it.
Bedroom 1
3.29m x 3.61m - 10'10" x 11'10"
What a sanctuary! Tucked up on the top floor away from the rest of the world, here you can unwind and rest your head in this generous bedroom suite. There's plenty of space for a king size bed and further bedroom furniture and there will be no queuing for the family bathroom during the morning rush with your own adjoining ensuite.
Ensuite
2.53m x 1.47m - 8'4" x 4'10"
Tastefully tiled your ensuite is fitted with a shower enclosure and a stylish hand basin set a top a wooden vanity unit, completed with WC. The large Velux sky light maintains privacy while offering you a peek out to those lovely field views each morning.
Driveway
Parking is offered on the block paved driveway for up to two small vehicles as well as there being lawn space that could be gravelled and used as further parking if needed.
Single Garage
5.5m x 3.15m - 18'1" x 10'4"
The single garage provides a place to park a vehicle with an electric door over head or ample storage for household items and garden equipment. The neighbouring property has converted their garage into further living accommodation which you could do here subject to the relevant permission.
Garden
Outside the rear garden not only benefits from those unspoiled field views but it has also been designed to provide not just one practical patio adjoining the conservatory doors and garage personnel door but also a stylish geometric patio area with pergola ready for your garden furniture, fire pit and festoon lights to spend many wonderful evenings hosting friends and family. The remaining areas provide a good lawned space perfect for children to play and a gravelled area leading to the side of the garage.
- COUNCIL TAXA payment made to your local authority in order to pay for local services like schools, libraries, and refuse collection. The amount you pay depends on the value of the property.Read more about council Tax in our glossary page.
- Band: C
- PARKINGDetails of how and where vehicles can be parked, and any associated costs.Read more about parking in our glossary page.
- Yes
- GARDENA property has access to an outdoor space, which could be private or shared.
- Yes
- ACCESSIBILITYHow a property has been adapted to meet the needs of vulnerable or disabled individuals.Read more about accessibility in our glossary page.
- Ask agent
Deeping St. James Road, Northborough, Peterborough, Cambridgeshire, PE6
NEAREST STATIONS
Distances are straight line measurements from the centre of the postcode- Peterborough Station6.4 miles
About the agent
EweMove, Covering East Midlands
Cavendish House Littlewood Drive, West 26 Industrial Estate, Cleckheaton, BD19 4TE

EweMove are one of the UK's leading estate agencies thanks to thousands of 5 Star reviews from happy customers on independent review website Trustpilot. (Reference: November 2018, https://uk.trustpilot.com/categories/real-estate-agent)
Our philosophy is simple: the customer is at the heart of everything we do.
Our agents pride themselves on providing an exceptional customer experience, whether you are a vendor, landlord, buyer or tenant.
EweMove embrace the very latest techn
Notes
Staying secure when looking for property
Ensure you're up to date with our latest advice on how to avoid fraud or scams when looking for property online.
Visit our security centre to find out moreDisclaimer - Property reference 10534263. The information displayed about this property comprises a property advertisement. Rightmove.co.uk makes no warranty as to the accuracy or completeness of the advertisement or any linked or associated information, and Rightmove has no control over the content. This property advertisement does not constitute property particulars. The information is provided and maintained by EweMove, Covering East Midlands. Please contact the selling agent or developer directly to obtain any information which may be available under the terms of The Energy Performance of Buildings (Certificates and Inspections) (England and Wales) Regulations 2007 or the Home Report if in relation to a residential property in Scotland.
*This is the average speed from the provider with the fastest broadband package available at this postcode. The average speed displayed is based on the download speeds of at least 50% of customers at peak time (8pm to 10pm). Fibre/cable services at the postcode are subject to availability and may differ between properties within a postcode. Speeds can be affected by a range of technical and environmental factors. The speed at the property may be lower than that listed above. You can check the estimated speed and confirm availability to a property prior to purchasing on the broadband provider's website. Providers may increase charges. The information is provided and maintained by Decision Technologies Limited. **This is indicative only and based on a 2-person household with multiple devices and simultaneous usage. Broadband performance is affected by multiple factors including number of occupants and devices, simultaneous usage, router range etc. For more information speak to your broadband provider.
Map data ©OpenStreetMap contributors.
