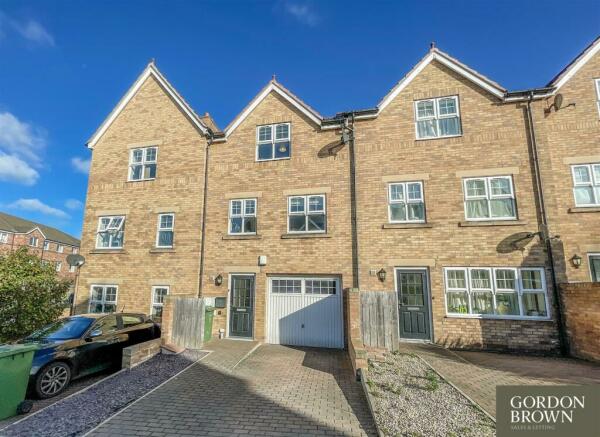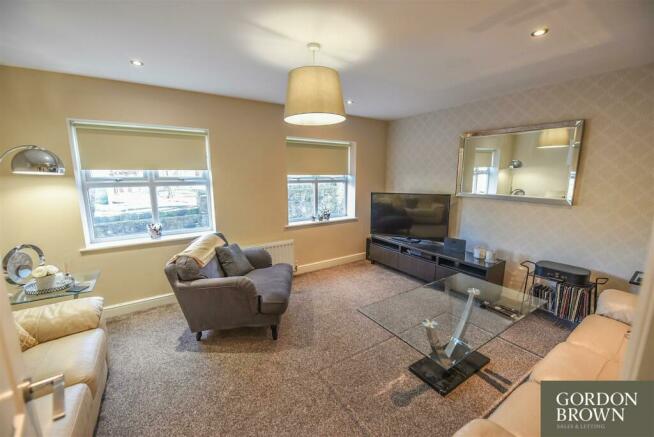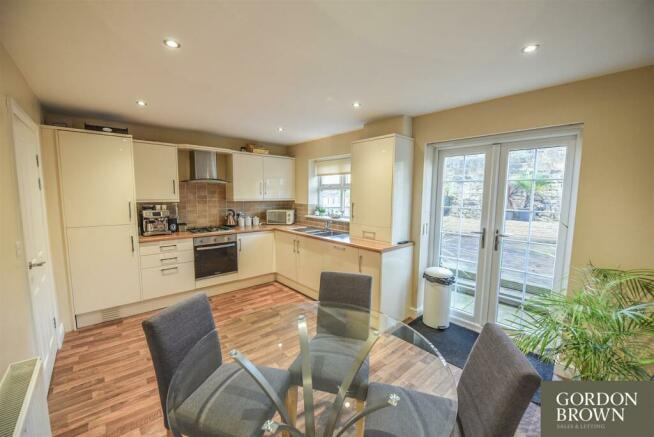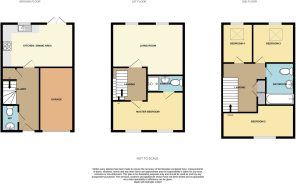The Mill, Gateshead

Letting details
- Let available date:
- 30/08/2024
- Deposit:
- £1,300A deposit provides security for a landlord against damage, or unpaid rent by a tenant.Read more about deposit in our glossary page.
- Min. Tenancy:
- Ask agent How long the landlord offers to let the property for.Read more about tenancy length in our glossary page.
- Let type:
- Long term
- Furnish type:
- Part furnished
- Council Tax:
- Ask agent
- PROPERTY TYPE
Town House
- BEDROOMS
4
- BATHROOMS
2
- SIZE
Ask agent
Key features
- Fantastic Location
- Four Bedrooms
- Over Three Floors
- Private Rear Patio Area
- Attached Garage
- Council Tax Band C
Description
Entrance Hallway - Access to the home is via double glazed door. There is a radiator and staircase which leads to the first floor accommodation. Internal doors provide access to the cloakroom/wc, breakfasting kitchen and lounge/reception room.
Downstairs W.C - With a low level wc, wash hand basin with mixer tap, extractor fan and radiator.
Breakfasting Kitchen - 4.72 x 3.21 - A stylish breakfasting kitchen with a range of floor and wall units with work surfaces and a sink unit with a mixer tap. Built in appliances include a gas hob with electric oven below and stylish extractor fan above. Integrated appliances include a fridge and freezer, dishwasher and washing machine and the wall mounted combi boiler is encased behind a matching kitchen unit. Spotlights are fitted to the ceiling, there is a double glazed window which overlooks the rear garden and a set of double glazed patio doors opens into the rear garden. To the dining area there is a radiator.
First Floor - With a landing and a staircase which leads to the second floor accommodation.
Lounge - 4.73 x 3.81 - This room overlooks the rear of the home and is fitted with halogen spotlights to the ceiling. There is a radiator and two double glazed windows overlook the rear.
Master Bedroom - 4.73 x 3.55 - (Maximum measurement) A pleasant L shaped room with two double glazed windows and a radiator. A door provides access to the en suite shower room/wc.
En-Suite - With a three pice suite which comprises; low level wc, wash hand basin and double shower unit with power shower inset. There is a chrome towel rail, part tiled walls and an extractor fan.
Second Floor -
Bedroom Two - 4.73 x 2.81 - Double glazed window which overlooks the front of the home. Radiator.
Bedroom Three - 3.24 x 1.93 - With a skylight window and double glazed window which overlooks the rear elevation. Radiator.
Bedroom Four - 3.24 x 2.71 - With a radiator, double glazed window and skylight window which overlooks the rear of the home.
Family Bathroom - 2.54 x 1.70 - With a modern three piece suite which comprises; low level wc, wash hand basin and panelled bath with part tiled walls and an extractor fan.
External - At the front of the home there is a driveway providing off road parking. At the rear of the home there is a garden with patio and decked area.
Garage - With an up and over door. Perfect for parking for a small vehicle or storage. This area also has potential to be converted into another room subject to building regulation approval.
Agent Note - Holding Deposit:
To hold this property from other viewings while references are carried out we take one weeks rent as a holding deposit which is off-set against the first months rent. This one weeks rent will be taken to secure the property and will be held for 15 calendar days (unless otherwise expressly agreed) in order to complete all tenancy documents. This amount will be attributed to the first month’s rent following the execution of all tenancy documents within the 15 calendar days of receipt of the holding deposit. This will be withheld if any relevant person (including any guarantor(s)) withdraw from the tenancy, fail a Right-to-Rent check, provide materially significant false or misleading information, or fail to sign their tenancy agreement (and/or Deed of Guarantee) within 15 Calendar days
Upfront Costs:
1 Months rent upfront
1 Months rent amount as a damage deposit to be held in a Government approved deposit scheme
Material Information - Flood Risk - No Risk
Local Authority - Gateshead
Satellite/Fibre TV Availability - BT, Sky
Broadband - Basic, Superfast
Mobile Coverage - EE, Vodafone, Three, O2
Brochures
The Mill, GatesheadBrochure- COUNCIL TAXA payment made to your local authority in order to pay for local services like schools, libraries, and refuse collection. The amount you pay depends on the value of the property.Read more about council Tax in our glossary page.
- Band: C
- PARKINGDetails of how and where vehicles can be parked, and any associated costs.Read more about parking in our glossary page.
- Yes
- GARDENA property has access to an outdoor space, which could be private or shared.
- Yes
- ACCESSIBILITYHow a property has been adapted to meet the needs of vulnerable or disabled individuals.Read more about accessibility in our glossary page.
- Ask agent
The Mill, Gateshead
NEAREST STATIONS
Distances are straight line measurements from the centre of the postcode- Newcastle Central Station0.9 miles
- Gateshead Stadium Tram Stop1.0 miles
- Dunston Station1.2 miles
About the agent
Moving is a busy and exciting time and we're here to make sure the experience goes as smoothly as possible by giving you all the help you need under one roof.
The company has always used computer and internet technology, but the company's biggest strength is the genuinely warm, friendly and professional approach that we offer all of our clients.
Our record of success has been built upon a single-minded desire to provide our clients, with a top class personal service delivered by h
Industry affiliations

Notes
Staying secure when looking for property
Ensure you're up to date with our latest advice on how to avoid fraud or scams when looking for property online.
Visit our security centre to find out moreDisclaimer - Property reference 31611254. The information displayed about this property comprises a property advertisement. Rightmove.co.uk makes no warranty as to the accuracy or completeness of the advertisement or any linked or associated information, and Rightmove has no control over the content. This property advertisement does not constitute property particulars. The information is provided and maintained by Gordon Brown Estate Agents Ltd, Gateshead. Please contact the selling agent or developer directly to obtain any information which may be available under the terms of The Energy Performance of Buildings (Certificates and Inspections) (England and Wales) Regulations 2007 or the Home Report if in relation to a residential property in Scotland.
*This is the average speed from the provider with the fastest broadband package available at this postcode. The average speed displayed is based on the download speeds of at least 50% of customers at peak time (8pm to 10pm). Fibre/cable services at the postcode are subject to availability and may differ between properties within a postcode. Speeds can be affected by a range of technical and environmental factors. The speed at the property may be lower than that listed above. You can check the estimated speed and confirm availability to a property prior to purchasing on the broadband provider's website. Providers may increase charges. The information is provided and maintained by Decision Technologies Limited. **This is indicative only and based on a 2-person household with multiple devices and simultaneous usage. Broadband performance is affected by multiple factors including number of occupants and devices, simultaneous usage, router range etc. For more information speak to your broadband provider.
Map data ©OpenStreetMap contributors.




