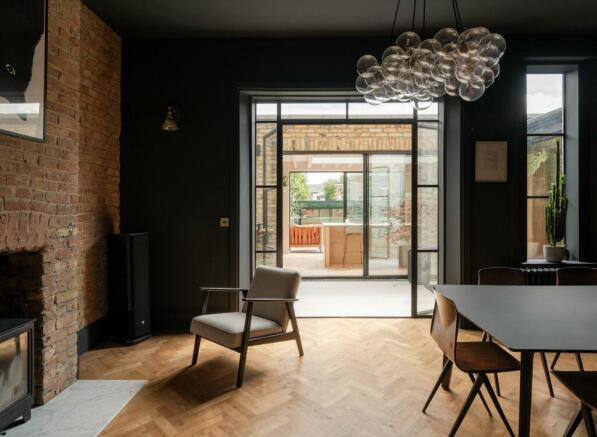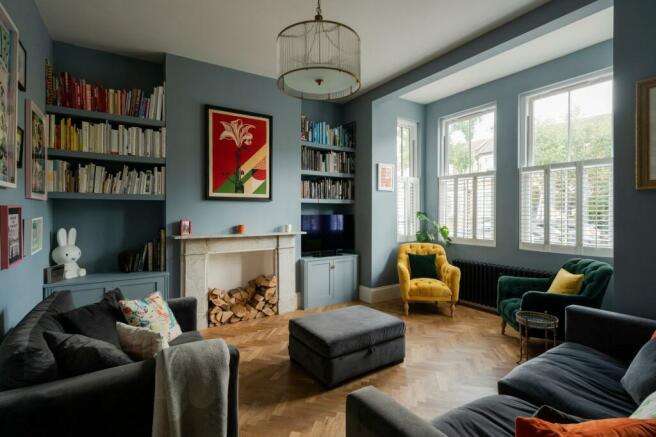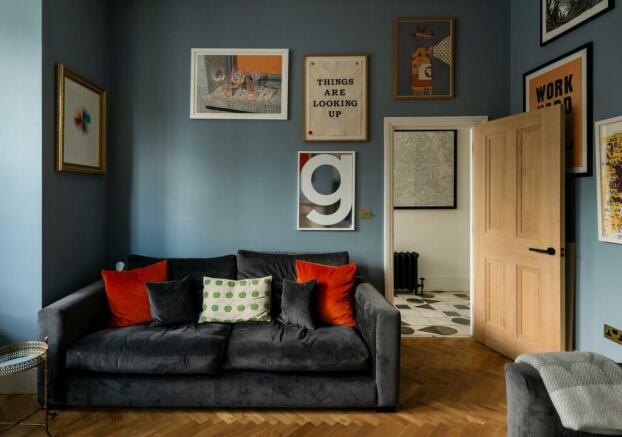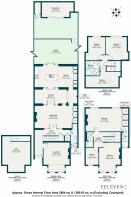
Forest Drive East, Upper Leytonstone, London, E11

- PROPERTY TYPE
Terraced
- BEDROOMS
6
- BATHROOMS
4
- SIZE
Ask agent
- TENUREDescribes how you own a property. There are different types of tenure - freehold, leasehold, and commonhold.Read more about tenure in our glossary page.
Freehold
Key features
- Six-bedroom Edwardian house
- Four bathrooms
- Stunning kitchen extension
- 56-foot south-facing garden
- High spec garden studio
- Herringbone wood floors
- Crittall-style doors
- Period features
- Walkable to Underground & Overground
Description
Spacious, stylish and with more than a few surprises up its sleeve, this amazing six-bedroom Edwardian house has it all – a spectacular kitchen extension, an internal courtyard, four stunning bathrooms, a long south-facing garden and a purpose-built garden room. Even better, it’s all just a 15-minute walk to Underground and Overground services, and in the catchment for several well-rated schools.
Renovated and remodelled to maximise both light and flow, the rooms are well-proportioned and beautifully decorated, with high ceilings and exposed brick walls. A considered palette of Farrow & Ball and Lick colours has been used throughout, while contemporary updates – such as natural wood and fibre flooring, statement tiling, bespoke integrated storage, Crittall-style doors, designer lighting, and brass sockets and switches by Dowsing & Reynolds – combine to create a unique, cohesive feel.
EXTERIOR
From the street, you’re met by a London stock brick exterior. The charming sash bay windows have astragal bars and white-painted stone lintels and sills. The front herringbone block-paved drive could provide parking for up to two cars (subject to dropping the kerb and planning permission). There’s also an outdoor electrical point, a tap (for car washing) and a metal bike store.
STEP INSIDE
A stone-columned porch protects the black, part-glazed, double front door, which opens to an airy, white-painted hallway. Early cues that you’ve arrived somewhere special start with the graphic Monochrome Décor Porcelain tiles by Mandarin Stone running underfoot, while Rocco concrete pendant lights by Artfact grace the high ceiling. You’ll also find a fantastic black, floor-standing, cast-iron, column-style radiator – the first of several throughout the home.
To your right, a solid oak fire safety door with a black Dowsing & Reynolds handle leads into the living room. Here, the dusky blue (Lick Blue 16) walls contrast with warm-toned solid herringbone wood flooring and the white café-style louvred shutters on the bay window. Bespoke alcove shelving and storage has been painted the same colour as the walls. Other attractive details include an original Edwardian marble fire surround, a long cast-iron radiator, and a Pooky Artemis fluted glass chandelier.
Return to the hall, where you’ll find a door that leads to the spacious storage cellar and a downstairs cloakroom that’s colour-drenched in inky blue. It also features a showstopping pale pink cast-iron basin by Cast Iron Bath Company, with black taps and toilet by Lusso. The washing machine and tumble dryer are cleverly tucked away in this space, and the boiler is fitted next the window.
Statement black-framed Fabco steel Crittall-style doors lead through into the dining room, where yet more Crittall-style doors and a window allow you to see right through the internal courtyard and kitchen beyond. To the right, a run of full-height bespoke storage has been painted in Black 04 by Lick. To the left, the original brick wall and fireplace have been exposed. The fireplace houses a woodburning stove and marble hearth – ideal for cosy evenings in. Two bubble chandeliers by Dowsing & Reynolds hang over the table area, while herringbone wood flooring runs underfoot. Other elegant details include ribbed Brooklyn glass funnel wall lights by Industville and a black cast-iron radiator.
An indoor loggia-style rest space, painted in Farrow & Ball’s Setting Plaster, connects the dining room with the kitchen. The exposed beams and brick wall reflect the natural materials used throughout the ground floor, while a large picture window frames the external courtyard. This private suntrap features porcelain floor tiles, a feature wall and a planter of Japanese Shou Sugi Ban charred timber cladding.
The beautiful natural finishes and paintwork of the snug continue in the kitchen (completed in late 2022) where the herringbone wood flooring seamlessly gives way to bespoke terracotta floor tiles by Lubelska. The tiles, which were handmade in Italy and fired with olive pips in the kiln to give a rich finish, are warmed by underfloor heating. Wide, black-framed aluminium sliding doors connect both the courtyard and the garden. A large Sunsquare skylight in the white-painted beamed ceiling floods the space with light.
The pared-back Scandi-style ply cabinetry and Formica topped ply worktop and splashback are bespoke, by Pangolin Joinery. Appliances include a Rangemaster Professional Plus dual fuel range cooker with steel overhead extractor, a dishwasher and a Fisher & Paykel fridge freezer. The central island seats two and includes a double brass undermounted Zalo sink by ABI Interiors and matching Elysian pull-out mixer tap. Brass accents continue with stylish Arc sconce wall lights by Spark and Bell.
Head upstairs to the first floor, via a staircase trimmed with a black-edged sisal runner, and spindles painted in Farrow & Ball’s Railings. The natural flooring continues in the white-painted landing, which also features ribbed glass Prismatic MK4 wall lights by Artifact.
You’ll find the primary bedroom at the rear, running the full width of the house and enjoying views to the garden. A pair of large sash windows with solid timber shutters (and column radiators beneath) drink in the south-facing light, adding to the feeling of warmth created by the soft blush walls and restored original floorboards. For versatile mood lighting, there’s a pair of reeded glass and brass bedside wall lamps and a matching central reeded glass chandelier.
Shelving fills one alcove while a bank of bespoke full-height double wardrobes, painted grey with brass knobs, runs the length of one wall. The end door conceals a clever secret entrance to a luxurious ensuite bathroom! It’s just down short flight of steps, past a bare plaster-effect wall with bulkhead light. Pink elongated metro tiles on the walls and grey hexagon floor tiles – both by Mandarin Stone – complement the pink Formed concrete basin and brushed gold Lusso fittings. A wet-room style rainfall shower with frameless glass screen sits beside a sash window with louvred shutter. There’s also a concealed cistern loo, and a heated towel rail.
The second double bedroom lies to the front of the property, with engineered wood floor, white painted walls, a brass pendant light fitting and a pair of cast-iron radiators below the large double bay. The third bedroom on this floor – currently used as a home gym – has louvred shutters to the sash window and shares a similar décor scheme.
Returning to the hallway again, you’ll find a third bathroom with another fabulous concrete sink, this time in ochre yellow. The sunny tones are offset by black tapware, navy blue wall tiles and terrazzo floor tiles by Mandarin Stone. The walk-in shower has a black-framed glass screen, and there’s also a concealed cistern loo.
Take a second staircase to the top floor, where a central skylight brings brightness to the hallway below. There are three further double bedrooms here, each with white walls and modern radiators. Two bedrooms overlook the garden and have engineered wood floors, and the final bedroom runs the width of the front of the house with a Velux window, a useful eaves storage cupboard and sisal carpet.
The property’s fourth bathroom is also on the top floor. It has glossy grey wall tiles and marble-look floor tiles, a walk-in rainfall shower with separate handheld attachment and glass screen, a free-standing bath with floor-standing tap and shower mixer, a basin, and a concealed cistern loo.
OUTDOORS
The 56-foot, landscaped, south-facing garden is bathed in sunlight for most of the day in the summer. Enclosed by timber fencing, a porcelain-tiled patio is bordered by rendered planters, while a large olive tree in an oversized terracotta pot sits beside the kitchen door. You’ll also find a handy outdoor electrical socket and wall lights for evening entertaining.
Stepping stones lead down a lush, grassy lawn – past flower borders filled with mature plants and espaliered peach, plum and pear trees – to a second hardwood-decked patio and a fantastic bespoke garden room that’s framed by silver birch. Built in 2023 by London Garden Rooms, it has bottle green exterior tiling and large, black-framed sliding doors. The interior has been painted in Cooking Apple Green by Farrow & Ball. It has storage heaters and electrics and is currently used as a den and TV room, but it would make an equally suitable home office, studio, cinema and games room or exercise space.
A NOTE FROM THE OWNERS:
‘There is so much that we love about this house. The ground-floor glazing, the hidden ensuite in the primary bedroom, the snug alongside the courtyard, the kitchen tiling… the whole of the downstairs is incredible to spend time in, with the ability to open all the doors from the hall through to the garden in the summer; then sitting in the cosy dining room in the winter listening to music with the wood burning stove on.’
GETTING AROUND
Forest Drive East occupies a convenient spot in Upper Leytonstone, about a 13-minute walk from Leyton Midland Road station and a similarly short distance from Leytonstone Underground (Central Line – 24 hours at weekends).
IN THE NEIGHBOURHOOD
The town centre is also close by, where you’ll find local favourites on the High Road, such as The Red Lion pub, Wild Goose Bakery, Panda Dim Sum, Yard Sale Pizza, Perky Blenders coffee and plenty more besides.
The current owners recommend Filly Brook, the Heathcote & Star, Nirvana Brewery, and Decanteur for drinks, as well as Burnt Smokehouse, the bar and restaurant at the Sir Alfred Hitchcock Hotel, and Homies on Donkeys for Mexican fare. Our local sellers also often recommend San Marino Café for great breakfasts, Fitness Hub Leytonstone for community-based fitness classes, Primrose Florists for flowers and plants, and Noted Eel and Pie House.
Some fantastic open green spaces within walking distance include Hollow Pond (14 minutes) and Henry Reynolds Gardens (around 20 minutes), with Wanstead Flats and Park beyond. The current owners also recommend walking to Highams Park to visit the lake and tea hut, for pizza.
Alternatively, hop onto the A12 and head down to Stratford for shopping and to enjoy sporting events and concerts at the London Stadium, continue on to Canary Wharf, or take the A11 into the heart of the city.
SCHOOLS
Barclay Primary School (rated Outstanding by Ofsted) is seven minutes’ walk away. You can also reach both Gwyn Jones Primary (Good) in just five and Leyton Sixth Form (Good) or Leytonstone School (Good) in six.
EPC Rating: C
Brochures
additional_information- COUNCIL TAXA payment made to your local authority in order to pay for local services like schools, libraries, and refuse collection. The amount you pay depends on the value of the property.Read more about council Tax in our glossary page.
- Band: E
- PARKINGDetails of how and where vehicles can be parked, and any associated costs.Read more about parking in our glossary page.
- Yes
- GARDENA property has access to an outdoor space, which could be private or shared.
- Private garden
- ACCESSIBILITYHow a property has been adapted to meet the needs of vulnerable or disabled individuals.Read more about accessibility in our glossary page.
- Ask agent
Forest Drive East, Upper Leytonstone, London, E11
NEAREST STATIONS
Distances are straight line measurements from the centre of the postcode- Leytonstone Station0.5 miles
- Leyton Midland Road Station0.4 miles
- Leytonstone High Road Station0.7 miles
About the agent
The care and devotion that people display towards their Victorian or Edwardian homes is a complete inspiration to us, and is the reason why Eeleven exists.
We've had a longstanding love affair with these remarkable and versatile properties - from the architecture outside, to the detail within, and the versatility of the design - but it's the imagination of people who make one their project that really stirs our soul.
Whether it's a painstaking restoration that pushes the original
Industry affiliations


Notes
Staying secure when looking for property
Ensure you're up to date with our latest advice on how to avoid fraud or scams when looking for property online.
Visit our security centre to find out moreDisclaimer - Property reference ca67a544-1b12-405d-9bc5-ebcbe8d0f888. The information displayed about this property comprises a property advertisement. Rightmove.co.uk makes no warranty as to the accuracy or completeness of the advertisement or any linked or associated information, and Rightmove has no control over the content. This property advertisement does not constitute property particulars. The information is provided and maintained by Eeleven, E11. Please contact the selling agent or developer directly to obtain any information which may be available under the terms of The Energy Performance of Buildings (Certificates and Inspections) (England and Wales) Regulations 2007 or the Home Report if in relation to a residential property in Scotland.
*This is the average speed from the provider with the fastest broadband package available at this postcode. The average speed displayed is based on the download speeds of at least 50% of customers at peak time (8pm to 10pm). Fibre/cable services at the postcode are subject to availability and may differ between properties within a postcode. Speeds can be affected by a range of technical and environmental factors. The speed at the property may be lower than that listed above. You can check the estimated speed and confirm availability to a property prior to purchasing on the broadband provider's website. Providers may increase charges. The information is provided and maintained by Decision Technologies Limited. **This is indicative only and based on a 2-person household with multiple devices and simultaneous usage. Broadband performance is affected by multiple factors including number of occupants and devices, simultaneous usage, router range etc. For more information speak to your broadband provider.
Map data ©OpenStreetMap contributors.





