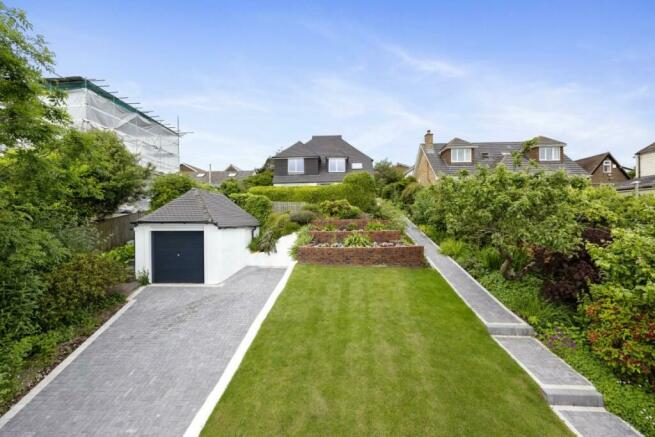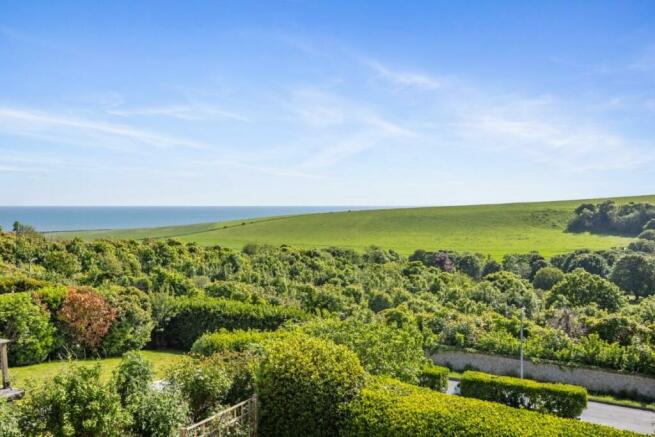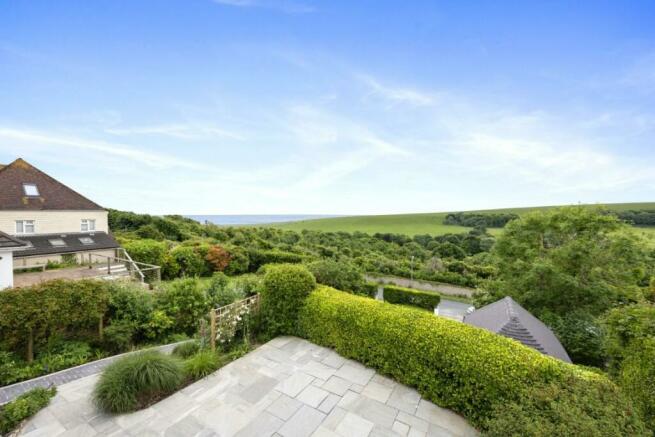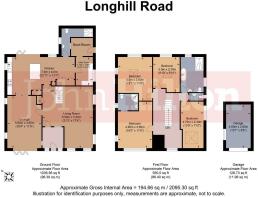Longhill Road, Ovingdean, BRIGHTON

- PROPERTY TYPE
Detached
- BEDROOMS
4
- BATHROOMS
3
- SIZE
2,095 sq ft
195 sq m
- TENUREDescribes how you own a property. There are different types of tenure - freehold, leasehold, and commonhold.Read more about tenure in our glossary page.
Freehold
Key features
- Beautifully Presented Detached Four Bedroom Property
- Three Bathrooms
- Stunning Views Towards South Downs & Sea Beyond
- Refurbished to an Exceptional Standard
- Emphasis on Natural Light & Views
- Generously Sized Accommodation
- Sought-After Village Location, Set Back from the Road
- Landscaped Front & Rear Gardens
- Garage Plus Off-Road Parking
- No Onward Chain
Description
A beautifully renovated detached four bedroom, three bathroom home commanding an elevated position well set back from the road, and enjoying some of the finest panoramic views in Ovingdean towards countryside and the sea beyond. Originally built circa 1932, the property has undergone an extensive programme of works and has been transformed into contemporary, high spec 21st Century modern living to aspire to, with eye for detail finishings. The renovation designs place particular emphasis on a flowing layout, maximising natural light from every angle and capturing the best of the spectacular views on offer. Occupying a sizeable plot with stunning landscaped gardens to both the front and the rear and a detached garage plus off-road parking for multiple vehicles, this house has it all. Enjoying a favoured position within the historical village of Ovingdean in one of the most sought-after roads. A semi-rural location yet within a 5-10 minute drive along the coast into central Brighton, easy walking distance to the beach and undercliffs, and nice walks onto the South Downs. Prestigious schools including Roedean School and Brighton College are also close by.
Approach - Long landscaped front garden setting the house back from the road. Lawned with terraced planters well-stocked with various flowers and shrubs. Block paved footpath ascends with border alongside with mature shrubs and small apple tree. Well-screened paved sun terrace to front of property with stunning views towards rolling farmland and sea beyond.
Entrance Vestibule - Patterned tiled floor with glass door to:
Living Room - 6.50m x 5.30m (21'3" x 17'4") - Herringbone LVT flooring, large window with delightful views to the front, two side windows, feature open-tread staircase with glass wall, built-in storage cupboard.
Lounge - 5.60m x 3.60m (18'4" x 11'9") - Bi-fold doors open out to sun terrace to the front with delightful views of surrounding area towards the sea. Glazed pocket-sliding doors to:
Kitchen - 7.00m x 4.00m (22'11" x 13'1") - Stylish newly fitted kitchen comprising units at eye and base level, square edge worktops plus central island with breakfast bar overhang. Eye-level double oven, four-ring gas hob with glass splashback and canopy extractor over, one-and-a-half bowl stainless steel sink with hot tap, integrated dishwasher and fridge freezer. Space for dining with multiple matching larder style units, LVT flooring, windows to side and rear plus bi-fold doors to rear garden.
Utility Room - 3.10m x 1.80m (10'2" x 5'10") - Range of units matching kitchen at eye and base level, varnished solid wood worktops with inset butler sink and extendable hose mixer tap. Spaces for washing machine, tumble dryer and further fridge freezer. LVT flooring and opening through to:
Boot Room - LVT flooring, stable door with side access.
Shower Room - Mostly tiled, shower enclosure with raised shower head and hand shower, fitted wooden cabinet with floating wash basin with mixer tap and de-misting mirror over with LED lighting, and low-level WC.
Landing - Wraps around the staircase with space at the front for a study area with large windows offering spectacular views towards farmland and sea beyond. Entrance to large boarded loft with Velux windows with further potential to convert (subject to usual consents).
Bedroom - 4.90m x 3.60m (16'0" x 11'9") - Windows to front and side with delightful views at the front. Pocket-sliding door to:
En-Suite Shower - Fully tiled walls and LVT flooring. Shower enclosure with electric shower, oval column wash basin with waterfall mixer tap and de-misting mirror over with LED lighting, low-level WC.
Bedroom - 4.00m x 3.60m (13'1" x 11'9") - Windows to rear and side, Velux skylight with electric opening and closing controls.
Bedroom - 3.00m x 2.70m (9'10" x 8'10") - Window to rear, Velux skylight with electric opening and closing controls.
Bedroom - 4.70m x 2.40m (15'5" x 7'10") - Velux window with stunning views at the front, additional side window.
Family Bathroom - Mostly tiled with LVT flooring. Oval freestanding bath with waterfall style mixer tap, walk-in shower with raised shower head plus hand shower, oval column wash basin with waterfall mixer tap and mirrored cabinet over, low-level WC.
Separate Wc - Part-tiled walls, LVT flooring, low-level WC and wash hand basin.
Rear Garden - Landscaped and terraced on three levels with railway sleeper retaining walls between levels. Paved patio area, lawned on two levels. Small trees, hedged and fenced boundaries. Two side entrances with footpaths.
Detached Garage - Accessed via block paved driveway with off-road parking for multiple vehicles. Up-and-over door and pitched roof.
Brochures
Longhill Road, Ovingdean, BRIGHTONBrochure- COUNCIL TAXA payment made to your local authority in order to pay for local services like schools, libraries, and refuse collection. The amount you pay depends on the value of the property.Read more about council Tax in our glossary page.
- Band: F
- PARKINGDetails of how and where vehicles can be parked, and any associated costs.Read more about parking in our glossary page.
- Garage
- GARDENA property has access to an outdoor space, which could be private or shared.
- Yes
- ACCESSIBILITYHow a property has been adapted to meet the needs of vulnerable or disabled individuals.Read more about accessibility in our glossary page.
- Ask agent
Longhill Road, Ovingdean, BRIGHTON
NEAREST STATIONS
Distances are straight line measurements from the centre of the postcode- Moulsecoomb Station2.9 miles
- London Road (Brighton) Station3.1 miles
- Brighton Station3.1 miles
About the agent
Established in 1972, John Hilton’s are a traditional but forward-thinking independent Estate Agent offering an exceptional level of customer service built on transparency, excellent communication and an incredibly straightforward and personable approach to business. Our Rottingdean Office offers a refreshingly helpful attitude towards selling and letting properties across The Deans, Peacehaven and Newhaven. Our mature, highly experienced and knowledgeable team are focused on what matters - g
Industry affiliations


Notes
Staying secure when looking for property
Ensure you're up to date with our latest advice on how to avoid fraud or scams when looking for property online.
Visit our security centre to find out moreDisclaimer - Property reference 33248864. The information displayed about this property comprises a property advertisement. Rightmove.co.uk makes no warranty as to the accuracy or completeness of the advertisement or any linked or associated information, and Rightmove has no control over the content. This property advertisement does not constitute property particulars. The information is provided and maintained by John Hilton & Co, Rottingdean. Please contact the selling agent or developer directly to obtain any information which may be available under the terms of The Energy Performance of Buildings (Certificates and Inspections) (England and Wales) Regulations 2007 or the Home Report if in relation to a residential property in Scotland.
*This is the average speed from the provider with the fastest broadband package available at this postcode. The average speed displayed is based on the download speeds of at least 50% of customers at peak time (8pm to 10pm). Fibre/cable services at the postcode are subject to availability and may differ between properties within a postcode. Speeds can be affected by a range of technical and environmental factors. The speed at the property may be lower than that listed above. You can check the estimated speed and confirm availability to a property prior to purchasing on the broadband provider's website. Providers may increase charges. The information is provided and maintained by Decision Technologies Limited. **This is indicative only and based on a 2-person household with multiple devices and simultaneous usage. Broadband performance is affected by multiple factors including number of occupants and devices, simultaneous usage, router range etc. For more information speak to your broadband provider.
Map data ©OpenStreetMap contributors.




