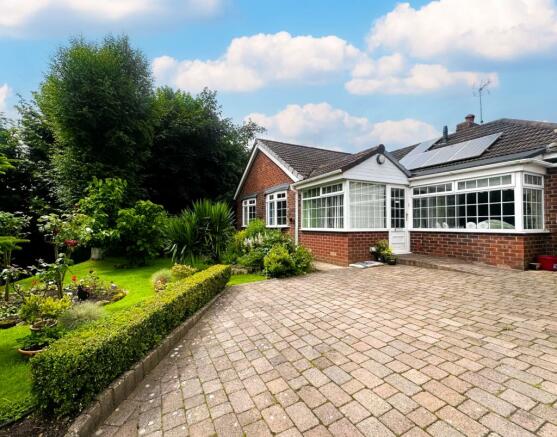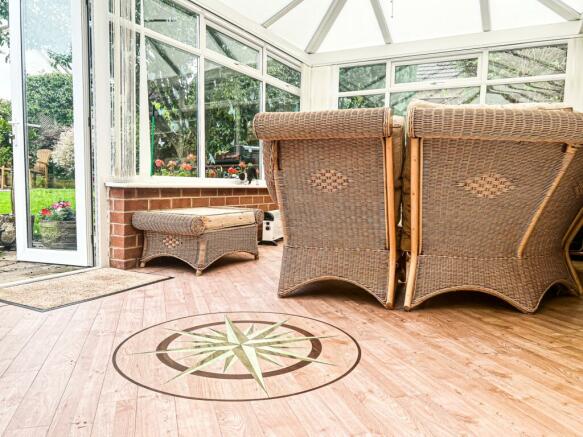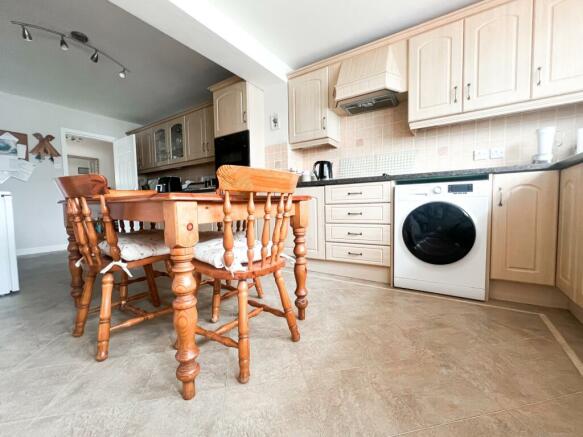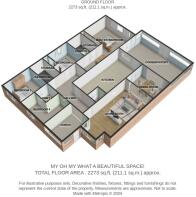92 Forest Lane, Kirklevington, Yarm

- PROPERTY TYPE
Bungalow
- BEDROOMS
4
- BATHROOMS
2
- SIZE
Ask agent
- TENUREDescribes how you own a property. There are different types of tenure - freehold, leasehold, and commonhold.Read more about tenure in our glossary page.
Freehold
Key features
- Stunning Private Gardens
- Solar Panels
- Excellent Motorway Access Links
- Close to Teesside International Airport
- A Substantial Plot
- Book Your Viewing 24/7
- Stunning Conservatory
- En Suite Facilities
- Wood Burning Stove
- Energy Efficient Property
Description
We have an exceptional 4 bedroom property to present to you today. Situated on a substantial, elevated plot this home on Forest Lane is packed with charm throughout.
Lovingly cared for by its current owners properties of this standard in the beautiful North Yorkshire town of Kirklevington don't come across very often.
So without further ado, let's talk through the rooms.
INTERNALS;
You enter the property into a very spacious Entrance Hallway. Signs of the beautiful neutral decoration are evident immediately upon entrance. Hallway contains uPVC double glazed windows, stunning Karndean flooring and convector radiators with entrance to Bedrooms, Kitchen and Lounge space.
On your immediate right you are greeted to a spacious Living/Dining area. A beautiful wood burner is present here inset with hearth, as well as walk in bay window providing additional space. There is open access into a Diner with uPVC sliding door access into the Conservatory space.
The Kitchen is truly something else. Recently updated and currently fitted with a range of floor and wall mounted base units with complementary worktops. Kitchen contains built in double oven with ceramic hob and overhead extractor. Benefitting from a stylish finish with tiled splashbacks and flooring. Plumbing is in place for dishwasher and washing machine. Also with built in storage cupboard housing large fully serviced Viessmann combination boiler system. Convenient access to Conservatory, Entrance Hallway and Lounge area.
Now into the Conservatory. Time spent here will be looking out of the window at the birds in this most marvellous rear Garden, uPVC double glazed throughout and with Karndean flooring and stunning star feature. French door access into Master Bedroom suite and rear Garden.
The L shaped Master Bedroom comes with spacious recess fitted wardrobes. Built in linen cupboard, convector radiator and additional uPVC double glazed rear window. The Master Bedroom also benefits from having a stylish recently modernised En Suite Shower Room. Fitted with shower enclosure, pedestal hand wash basin and low level w/c. Two chrome effect heated towel radiators and overhead spotlights and uPVC clad walls.
Continuing down the main Lobby space you have an additional Bedroom with uPVC double glazed window with side outlook, convector radiator and plenty of space for king size bed and storage options.
Master Bathroom suite comes with Cruze P shaped, panelled bath with overhead shower and screen, hand wash basin in vanity unit and low-level w./c. Fresh tiled walls, double glazed frosted window and chrome effect heated towel rail. Also present here is hatch to loft space.
An additional two Bedrooms sit adjacent and come with fitted wardrobes, convector radiator, and double glazed bow window to the front. Coved ceiling and stylish modern spotlights.
No stone has been left unturned with this beautiful Bungalow and we can talk all day about the Internal space but what about the Gardens?
EXTERNALS;
As you head up the block paved driveway which provides endless parking opportunities bare witness to an impressive display of trees and shrubs perfectly complimenting the namesake town of Breukelen. Also present is single Garage with up and over door and various electrical points.
Fitted SOLAR PANELS are a wonderful addition to this energy efficient property.
The substantial, private rear garden offers a high degree of privacy and is mainly laid to lawn with paved patio areas and paths, an abundance of mature shrubs and trees and greenhouse. You can
easily get lost here in nature and to the side there is an access path with wood store and timber shed.
Also containing a number of external electrical points front and back.
PLEASE NOTE: uPVC DOUBLE GLAZED WINDOWS, AMPLE ELECTRICAL POINTS, AND GAS CENTRAL HEATING SYSTEM ARE STAPLES OF THIS PROPERTY.
THE AREA;
Kirklevington is a charming village in the borough of Stockton On Tees situated on the cusp of North Yorkshire. With a population of less than 1,000 the village is situated just south of the highly sought after and trendy town of Yarm and has its own marvellous country pub at the Crown Hotel. There are a multitude of access links here notably the A19 Motorway which takes you up to Tyneside or down to the M1 Motorway and across the country.
So who's it for I hear you ask?
This is a truly rare opportunity for those looking to enjoy some solitude in this delightful North Yorkshire village with easy access to a number of larger towns and villages.
Families would benefit from the vast space on offer from the Bedrooms to the Lobby area and external footprint.
EweMove Estate Agents is a multi-award-winning agency that offers flexible viewing appointments Including evenings & weekends! You can call, text, WhatsApp message or email us to secure your booking, get in touch today.
Lounge
6.45m x 3.84m - 21'2" x 12'7"
Dining Room
3.86m x 2.77m - 12'8" x 9'1"
Conservatory
7.57m x 3.12m - 24'10" x 10'3"
Kitchen
6.63m x 3.4m - 21'9" x 11'2"
En suite Shower Room
2.54m x 1.88m - 8'4" x 6'2"
Master Bedroom
3.94m x 3.4m - 12'11" x 11'2"
Bedroom 2
3.4m x 3.23m - 11'2" x 10'7"
Bedroom 3
3.2m x 2.62m - 10'6" x 8'7"
Bedroom 4
3.56m x 2.7m - 11'8" x 8'10"
Bathroom
2.7m x 1.83m - 8'10" x 6'0"
- COUNCIL TAXA payment made to your local authority in order to pay for local services like schools, libraries, and refuse collection. The amount you pay depends on the value of the property.Read more about council Tax in our glossary page.
- Band: E
- PARKINGDetails of how and where vehicles can be parked, and any associated costs.Read more about parking in our glossary page.
- Yes
- GARDENA property has access to an outdoor space, which could be private or shared.
- Yes
- ACCESSIBILITYHow a property has been adapted to meet the needs of vulnerable or disabled individuals.Read more about accessibility in our glossary page.
- Ask agent
Energy performance certificate - ask agent
92 Forest Lane, Kirklevington, Yarm
NEAREST STATIONS
Distances are straight line measurements from the centre of the postcode- Yarm Station0.9 miles
- Allens West Station3.0 miles
- Eaglescliffe Station3.3 miles
About the agent
We’re a multi award-winning estate agent, covering Middlesbrough and surrounding areas.
I’m Sean Fairbridge, Director/Owner of EweMove Middlesbrough & Redcar and together with my fantastic team, we have more than 20 years experience in our local property market.
Our EweMove philosophy is simple, the customer is at the heart of everything we do. We pride ourselves in providing an exceptional customer experience, whether you’re a seller, landlord, buyer or tenant.
As well as p
Notes
Staying secure when looking for property
Ensure you're up to date with our latest advice on how to avoid fraud or scams when looking for property online.
Visit our security centre to find out moreDisclaimer - Property reference 10535042. The information displayed about this property comprises a property advertisement. Rightmove.co.uk makes no warranty as to the accuracy or completeness of the advertisement or any linked or associated information, and Rightmove has no control over the content. This property advertisement does not constitute property particulars. The information is provided and maintained by EweMove, covering Middlesbrough & Redcar. Please contact the selling agent or developer directly to obtain any information which may be available under the terms of The Energy Performance of Buildings (Certificates and Inspections) (England and Wales) Regulations 2007 or the Home Report if in relation to a residential property in Scotland.
*This is the average speed from the provider with the fastest broadband package available at this postcode. The average speed displayed is based on the download speeds of at least 50% of customers at peak time (8pm to 10pm). Fibre/cable services at the postcode are subject to availability and may differ between properties within a postcode. Speeds can be affected by a range of technical and environmental factors. The speed at the property may be lower than that listed above. You can check the estimated speed and confirm availability to a property prior to purchasing on the broadband provider's website. Providers may increase charges. The information is provided and maintained by Decision Technologies Limited. **This is indicative only and based on a 2-person household with multiple devices and simultaneous usage. Broadband performance is affected by multiple factors including number of occupants and devices, simultaneous usage, router range etc. For more information speak to your broadband provider.
Map data ©OpenStreetMap contributors.




