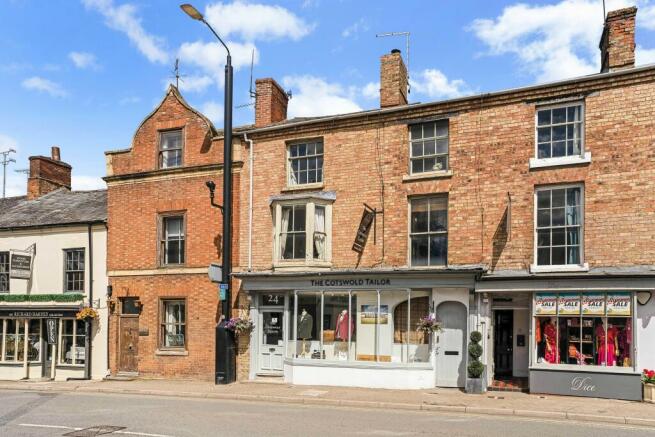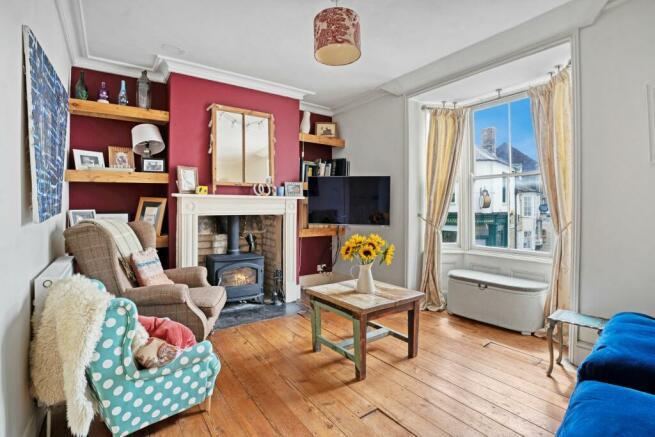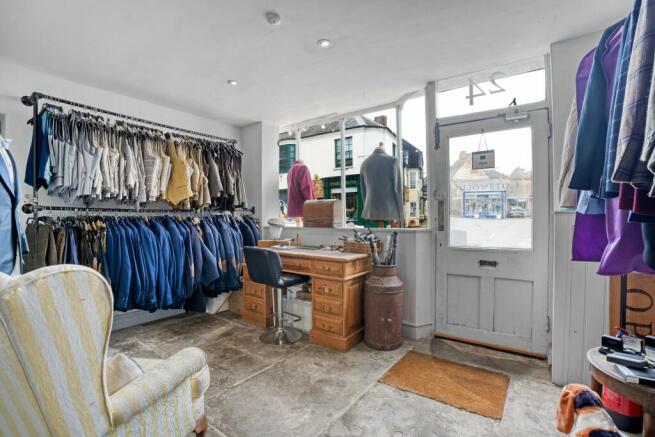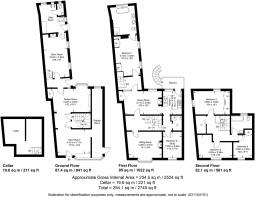Church Street, Shipston On Stour, CV36 4AP
- PROPERTY TYPE
Retail Property (high street)
- BEDROOMS
4
- BATHROOMS
2
- SIZE
Ask agent
Key features
- WELL PRESENTED MIXED COMMERICAL/RESIDENTIAL PROPERTY
- LISTED PROPERTY
- WELL LOCATED NEAR TOWN CENTRE
- SPACIOUS SHOP UNIT WITH IMPRESSIVE BAY WINDOW
- WELL APPOINTED APARTMENT
- 2 - 3 RECEPTION ROOMS
- 4 - 5 BEDROOMS
- ATTRACTIVE ENCLOSED GARDEN
Description
Shipston on Stour, a historic former market town with an attractive Georgian centre situated in the undulating South Warwickshire countryside.
The town is a busy local centre with good shopping, schooling and recreational facilities serving its own population and a number of surrounding villages.
There are grammar schools locally at Alcester and Stratford upon Avon. The larger centres of Stratford upon Avon, Banbury, Oxford, Warwick and Leamington Spa are easily accessible.
24 Church Street is an imposing and well-presented Grade II listed mixed-use commercial and residential town centre property understood to date from the early 19th Century.
A wonderful opportunity to purchase a mixed-use, spacious, well- proportioned and versatile accommodation with the commercial element currently extending to approximately 684 sqft/60 sqm with two/three showrooms.
The residential accommodation is principally arranged on the first and second floors and offers two/three reception rooms with four/five bedrooms.
From the kitchen a spiral staircase leads down to the split-level patio, beyond which is an attractive enclosed landscaped garden.
Over recent years it is understood renovation and modernisation works undertaken to the property have included rewiring and replumbing (with replacement boiler), replacement bathrooms and
kitchen, together with the installation of three wood burning stoves. In addition, the majority of the internal walls have been stripped, plastered and redecorated. The accommodation briefly comprises:
Front Showroom with flag stone floor, imposing bay window with display room off. Separate Store Cupboard with stairs down to the Cellars.
Inner Showroom with fireplace with painted brick surround and mantel shelf, stone hearth, exposed timber-boarded floor. Beyond is
Showroom Three with fireplace incorporating wood-burning stove, flag stone floor. Secondary stairs to first floor.
Utility Room incorporating a Cloakroom with w.c., wash hand basin.
First Floor Landing with fitted shelving, boiler cupboard with Worcester gas-fired boiler and hot water cylinder, fitted shelving.
Sitting Room with fireplace incorporating wood burning stove with timber surround and mantle shelf, slate hearth, exposed pine boarded floor, fitting shelving, bay window.
Dining Room with fireplace incorporating wood burning stove, wood boarded floor, store cupboard. Archway to Kitchen with single glazed china sink unit and drainer with plumbing for washing machine, dishwasher with cupboard under, base units with work surfaces over, fitted wall units, fitted Kenwood double oven with five-ring gas hob over ceramic tiled floor, stable door to balcony and spiral staircase to Patio.
Office/Bedroom Five
Bedroom One with built-in wardrobes and cupboards with door through to Ensuite Bathroom, well appointed bath, two glazed china wash hand basins with fitted double cupboard under, w.c., separate shower unit, exposed beams.
Second Floor Landing with walk in store cupboards/wardrobe Three further Bedrooms with exposed boarded flooring, with Bedroom Two having a full range of built in wardrobes.
Family Bathroom with bath with shower attachment, w.c., glazed china wash hand basin with built-in cupboard under. Ceramic tiled floor.
Outside and Immediately adjoining the house is a Split Level Patio about 38’0”/11.60m x 18’0”/5.50 m with Log Store and Garden Store beside with pedestrian passageway leading out on to Church Street.
Beyond is the enclosed Garden about 67’0”/20.43m deep x 48’0”/14.63m wide is principally lawned and includes a further patio area, raised flower and shrub borders, together with raised vegetable beds. Situated at the end of the garden is a Timber Garden Store/Workshop about 17’6” x 9’6”. Second Timber Garden Shed.
GENERAL INFORMATION
Tenure The property is offered freehold with vacant possession.
Council Tax and Business Rates These are payable to Stratford on Avon District Council. The apartment is listed in Council Tax band E. the commercial premises has Business Rateable Value of £7,800 with rates payable of £3,892.20 for 2024/2025 small business rate relief may be available..
Fixtures and Fittings All items mentioned in these sale particulars are included in the sale. All other items are expressly excluded.
Services Mains electricity, gas, water and drainage are connected to the property. Gas-fired Worcester boiler for central heating and hot water.
Energy Performance Certificate
Current: 59 (D) Potential: 81 (B)
Directions Postcode CV36 4AP
24 Sheep Street is situated in the centre of Shipston on Stour opposite
The turning from Church Street (A3400) into the town centre (Sheep Street and Market Place.
Energy Performance Certificates
EPC 1Church Street, Shipston On Stour, CV36 4AP
NEAREST STATIONS
Distances are straight line measurements from the centre of the postcode- Moreton-in-Marsh Station5.9 miles
About the agent
Seccombes Estate Agents Story
Mark Forsyth-Forrest MRICS has worked locally from Shipston on Stour for over 30 years as a respected independent estate agent and Chartered Surveyor covering south Warwickshire, North Cotswolds and North Oxfordshire for a respected local firm.
Mark brings with him a lifetime of knowledge of the locality and a wealth of experience to form Seccombes Estate Agents operating independently in Shipston on Stour and the surrounding area.
• Personal Se
Industry affiliations



Notes
Disclaimer - Property reference S1020362. The information displayed about this property comprises a property advertisement. Rightmove.co.uk makes no warranty as to the accuracy or completeness of the advertisement or any linked or associated information, and Rightmove has no control over the content. This property advertisement does not constitute property particulars. The information is provided and maintained by Seccombes Estate Agents, Shipston-On-Stour. Please contact the selling agent or developer directly to obtain any information which may be available under the terms of The Energy Performance of Buildings (Certificates and Inspections) (England and Wales) Regulations 2007 or the Home Report if in relation to a residential property in Scotland.
Map data ©OpenStreetMap contributors.





