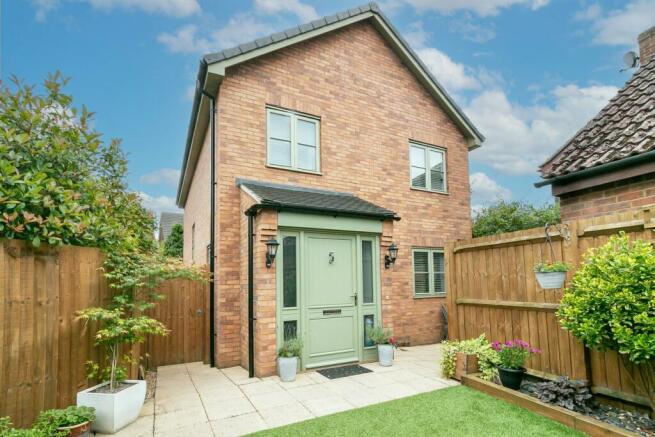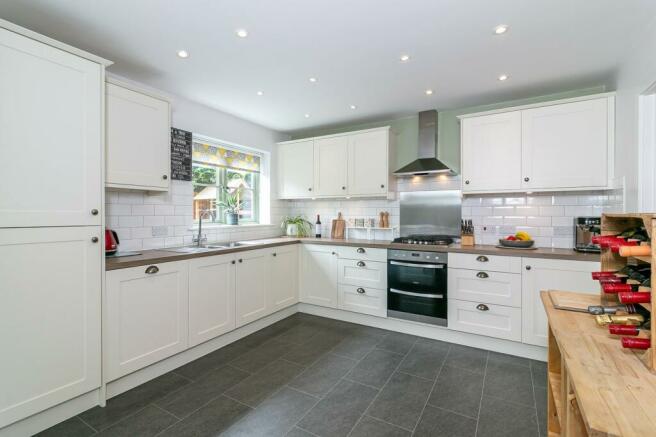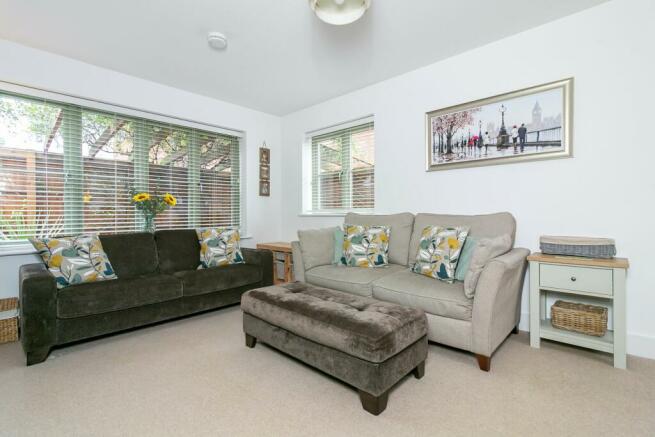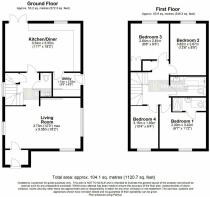Icknield Way East, Baldock, SG7

- PROPERTY TYPE
Detached
- BEDROOMS
4
- BATHROOMS
2
- SIZE
Ask agent
- TENUREDescribes how you own a property. There are different types of tenure - freehold, leasehold, and commonhold.Read more about tenure in our glossary page.
Freehold
Key features
- Guide Price £600-£650k. YOUNG COUPLE - looking for SPACE for your family to grow? No UPWARD CHAIN - Possible QUICK MOVE
- MODERN fitted kitchen / diner with built in double oven and gas hob - great space for dining and entertaining
- Inviting Dual Aspect Living Room: An 18ft space with modern, clean finishes, ready for your personal touch and ideal for family relaxation
- Four Double Bedrooms: Spacious and cosy, with neutral carpets to keep your feet warm in winter. The main bedroom features built-in wardrobes and an en-suite shower room
- Convenient Utility Room: Simplifies laundry and additional storage needs, with direct access to the garden
- Landscaped Garden: Low-maintenance with a pristine lawn and large patio area, perfect for summer barbecues and outdoor relaxation
- Ample Parking: Off-road parking for three cars and additional on-street parking for guests
- Just a 4 minute stroll to the Mainline STATION and less than 10 mins to the town centre - specialist artizan shops / cafes / restaurants and pubs
- Within a mile of 5 good PRIMARY SCHOOLS and under a mile of Knights Templar Senior SCHOOL
- Excellent Transport Links: Just a few hundred yards from Baldock mainline station, with fast connections to central London and Brighton. The A1(M) offers easy access for road commuters
Description
GUIDE PRICE RANGE £600k to £650k. Imagine A Home That Not Only Offers A Serene Haven For Your Family But Also A Vibrant Space To Create Lifelong Memories. Welcome to your next chapter in a detached family home, perfectly situated near top-rated schools to foster the best educational opportunities for your children.
Step into a porch that's great for taking off shoes and coats and you can shut the outside world away from your living space. This leads straight to an 18ft inviting dual aspect living room. The modern clean finish means that you can just move your own furniture, soft furnishings and décor that reflects your personal style.
Also a great size at 18ft, the modern kitchen / diner has French doors leading to the wrap around rear garden - a wonderful space that seamlessly blends indoor and outdoor living. The hard flooring is perfect for busy families with kids and pets as it is easy to clean and maintain. A gas hob and a double oven, make it a great space for aspiring chefs who love to cook up a storm. The open-plan layout creates a warm and inviting atmosphere that is perfect for entertaining family and friends - there's a spacious dining area which offers plenty of room for a table and chairs, making it the perfect spot for dinner parties and gatherings.
Next to the kitchen is a convenient utility room, simplifying your life with a compact setup for laundry and additional storage and direct access to the garden.
Downstairs, you'll also find a toilet hugely beneficial for family life and there's no need for guests / visitors to go upstairs to the bathroom. There is also a good size cupboard under the stairs for storage.
Come the end of a day, when it's time to unwind and recharge your batteries, the 4 DOUBLE bedrooms are made for cosying up. The main bedroom has built-in wardrobes and an en-suite shower room. There is neutral carpet in all four - no cold feet getting out of bed on a winters morning. You'll also love the modern bathroom with a shower over the bath - perfect for a quick shower in the morning or a relaxing soak in the evening.
But that's not all - outside, you'll find a landscaped garden. Enjoy the vibrant beauty of a pristine lawn without the hassle of watering or mowing, adding a touch of nature to your surroundings with effortless elegance. A large patio area ensures you and your guests can catch the sun at different times of the day - a perfect space for hosting summer barbecues or just enjoying a glass of wine on a warm evening.
Own a car? You’ll appreciate the off-road parking to the front for three cars, and the ample on street parking for guests and visitors too. A shed provides ample storage space for tools, bikes, garden, and sports equipment.
Baldock mainline station is just a few hundred yards down the road and you can be in the centre of London in less than 45 minutes. If you fancy a trip to the seaside you can stay on for just over an hour longer and be in Brighton. For those commuting by road the A1(M) serves the town well and takes you North and South.
For families with children, this property is located within the catchment area for good primary schools and Knights Templar Senior school.
Don't just dream about the perfect family home—come see it for yourself and start living the life you've imagined.
| ADDITIONAL INFORMATION
Council Tax Band - E
EPC Rating - B
Two years remaining on the NHBC warranty
| GROUND FLOOR
Living Room: Approx 18' 2" x 12' 3" (5.54m x 3.73m)
Kitchen: Approx 18' 2" x 11' 7" (5.54m x 3.53m)
Utility Room: Approx 6' 8" x 5' 9" (2.03m x 1.75m)
Downstairs Cloakroom: Approx 5' 9" x 2' 9" (1.75m x 0.84m)
| FIRST FLOOR
Bedroom One: Approx 11' 5" x 9' 2" (3.48m x 2.79m)
En-suite: Approx 8' 6" x 3' 2" (2.59m x 0.97m)
Bedroom Two: Approx 12' 6" x 8' 9" (3.81m x 2.67m)
Bedroom Three: Approx 9' 1" x 8' 8" (2.77m x 2.64m)
Bedroom Four: Approx 10' 4" x 6' 4" (3.15m x 1.93m)
Bathroom: Approx 8' 9" x 4' 9" (2.67m x 1.45m)
| OUTSIDE
Driveway providing off road parking for three cars
Low maintenance wrap around garden with patio area and gated access to the front
Brochures
Brochure 1- COUNCIL TAXA payment made to your local authority in order to pay for local services like schools, libraries, and refuse collection. The amount you pay depends on the value of the property.Read more about council Tax in our glossary page.
- Band: E
- PARKINGDetails of how and where vehicles can be parked, and any associated costs.Read more about parking in our glossary page.
- Yes
- GARDENA property has access to an outdoor space, which could be private or shared.
- Yes
- ACCESSIBILITYHow a property has been adapted to meet the needs of vulnerable or disabled individuals.Read more about accessibility in our glossary page.
- Ask agent
Icknield Way East, Baldock, SG7
NEAREST STATIONS
Distances are straight line measurements from the centre of the postcode- Baldock Station0.2 miles
- Letchworth Station2.0 miles
- Arlesey Station4.2 miles
About the agent
Leysbrook are experts in the local property market. We are aware of the global and national trends that can influence the local property market and what impact they have on your property and its value. Our knowledge goes beyond the bricks and mortar. Leysbrook are aware of anything that can potentially affect your property transaction and they have a solution in mind before you even know there is a problem. Leysbrook deliver an experience which is centred around you and your needs, ensuring y
Notes
Staying secure when looking for property
Ensure you're up to date with our latest advice on how to avoid fraud or scams when looking for property online.
Visit our security centre to find out moreDisclaimer - Property reference 27930994. The information displayed about this property comprises a property advertisement. Rightmove.co.uk makes no warranty as to the accuracy or completeness of the advertisement or any linked or associated information, and Rightmove has no control over the content. This property advertisement does not constitute property particulars. The information is provided and maintained by Leysbrook, Letchworth. Please contact the selling agent or developer directly to obtain any information which may be available under the terms of The Energy Performance of Buildings (Certificates and Inspections) (England and Wales) Regulations 2007 or the Home Report if in relation to a residential property in Scotland.
*This is the average speed from the provider with the fastest broadband package available at this postcode. The average speed displayed is based on the download speeds of at least 50% of customers at peak time (8pm to 10pm). Fibre/cable services at the postcode are subject to availability and may differ between properties within a postcode. Speeds can be affected by a range of technical and environmental factors. The speed at the property may be lower than that listed above. You can check the estimated speed and confirm availability to a property prior to purchasing on the broadband provider's website. Providers may increase charges. The information is provided and maintained by Decision Technologies Limited. **This is indicative only and based on a 2-person household with multiple devices and simultaneous usage. Broadband performance is affected by multiple factors including number of occupants and devices, simultaneous usage, router range etc. For more information speak to your broadband provider.
Map data ©OpenStreetMap contributors.




