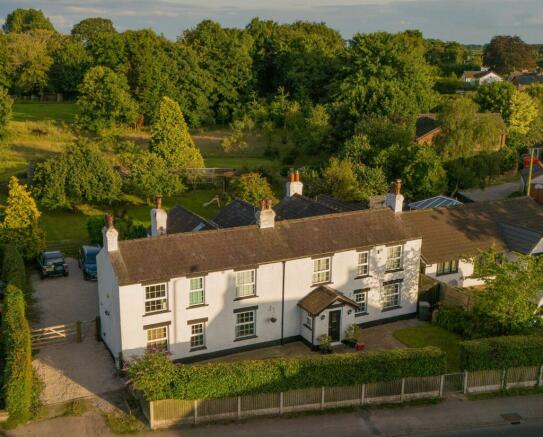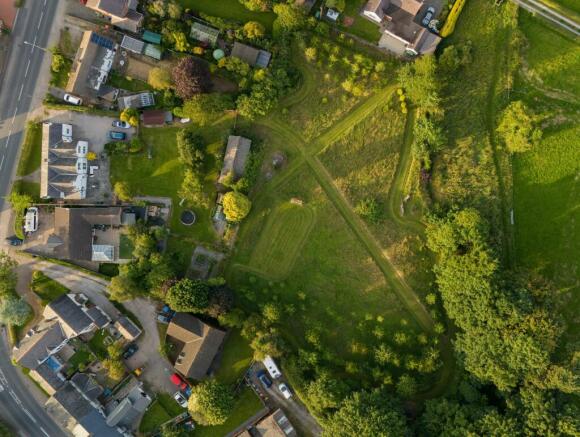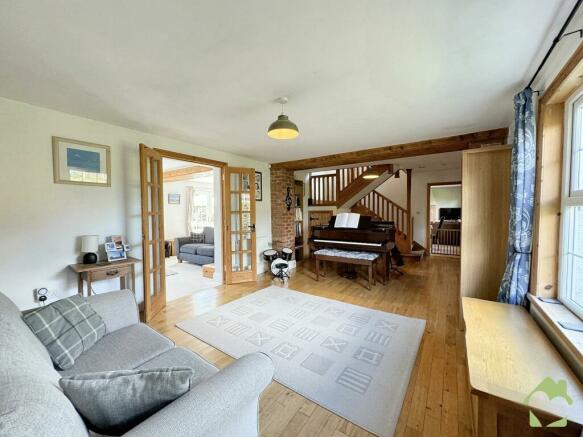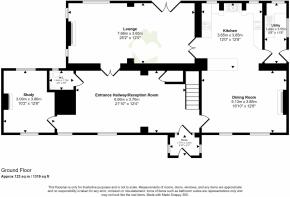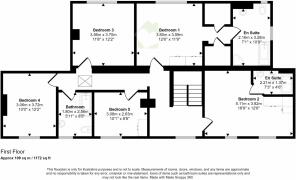Beech House, Garstang Road, Preston

- PROPERTY TYPE
Detached
- BEDROOMS
5
- BATHROOMS
4
- SIZE
Ask agent
- TENUREDescribes how you own a property. There are different types of tenure - freehold, leasehold, and commonhold.Read more about tenure in our glossary page.
Freehold
Key features
- Call to view
- Close to amenities & Schools
- Detached five bedroom property
- Ideal location for transport links
- Outbuilding with planning permission
- Private gardens and ample off-road parking
Description
Upon arrival, you are greeted by a private front garden, mainly laid to lawn with established hedgerows that add greenery and privacy. Tasteful paving stones lead to the front and sides of the property. Entering through the part-glazed UPVC front door, you are welcomed into the porch, which serves as a perfect cloakroom with windows on two sides, lighting, and a radiator. This room is filled with light through a part-glazed wooden door that opens into the entrance hallway.
The spacious hallway, adorned with rustic doors, leads to a study, W/C, kitchen, under-stairs storage, and part-glazed double wooden doors into the living room. The hallway boasts two front-facing windows that flood the space with natural light, complemented by electric sockets and radiators. Currently, the vendors use this area as a music room and seating area, but its versatile layout allows for various uses, such as a play area or formal dining space.
The open-plan kitchen and dining room is a fantastic space featuring exposed brickwork and a fireplace housing a log burner. This room comfortably accommodates a large dining table and additional seating, creating a combined kitchen-dining-living area. It includes a radiator, electric sockets, tv aerial access and two front-facing windows. The well-appointed kitchen features a range of wall and base units with contrasting worktops, a gorgeous Belfast sink, and integrated appliances, including a four-ring electric hob with an extractor above, an electric oven, and a dishwasher. The central feature of this room is the gas fired AGA, positioned between two windows for ample natural light. The kitchen is enhanced by downlights under the wall units and a kitchen island/breakfast bar with storage and seating for 4-5 people.
Adjacent to the kitchen is the utility room, a practical space with a freestanding fridge freezer, washing machine, wall and base units, a sink, and windows on two sides for natural light. A patio door provides access to the rear garden.
The living room is light and bright, with side and rear windows and French doors leading to the garden. This room easily accommodates various furnishings and features a stone fireplace with a log burner. It includes electric sockets, radiators, and a TV aerial access point, with double doors leading to both the hallway and the kitchen.
The home also includes a well-appointed W/C with a wash basin, toilet, radiator, and rear window. The study, ideally located within the home, offers a work-from-home facility separate from day-to-day family living. This room, with front and rear windows, electric sockets, and a radiator, could serve various purposes, such as an additional seating area or a home gym.
Ascending the stairs to the first floor, you reach the landing, illuminated by a front-facing window and offering space for an armchair to create a cosy reading corner. To the left, Bedroom Two is a double bedroom with ample space for furnishings, electric sockets, tv aerial access, a front-facing window, a radiator, and an en-suite with a shower cubicle, wash basin, W/C, and chrome heated towel rail.
Bedroom One is a brilliant, light, and bright room with fitted wardrobes for clothing storage. A passage leads to the en-suite, which includes a bath, separate shower cubicle, wash basin, W/C, chrome heated towel rail, and opaque windows for privacy and natural light from the side and rear.
The landing continues to have three additional bedrooms and a family bathroom. Bedroom Three offers beautiful views of the rear garden, a radiator, and electric sockets. Bedroom Four, with front views, provides ample space for furnishings, a radiator, tv aerial access and electric sockets. Bedroom Five features fitted wardrobes and drawer units, a front-facing window, electric sockets, tv aerial access and a radiator. The family bathroom includes a shower over the bath, wash basin, W/C, front-facing window, chrome heated towel rail, and shaver sockets.
Externally, the rear of this home is breathtaking with its vast space and gardens. A driveway leads to parking for multiple vehicles. The secure, gated rear garden is primarily laid to lawn, with stunning patio seating areas perfect for relaxing in the summer sun. The current owners have created an outdoor kitchen facility with space for a BBQ, pathways leading to an allotment area, a garden room, and a further outbuilding. This outbuilding, previously a piggery, has planning permission for a replacement structure comprising a workshop, home office/studio, and gym space, including a wet room and kitchenette. Externally the property offers a further shed for storage and a greenhouse. The allotment features a storage shed, raised beds, and pathways, providing a secure and separate area from the main garden.
At the rear of the day-to-day garden lies a field and wild meadow, beautifully maintained with pathways winding through and around the green space. This area includes ample fruit trees, established trees, shrubs, and hedges. A purpose-built children's castle is situated in the wooded area, making this space perfect for families.
Overall, this exceptional home offers plenty of scope for a new buyer to add their own stamp and create a personalised living space.
Council Tax Band: G (Wyre Borough Council)
Tenure: Freehold
Brochures
Brochure- COUNCIL TAXA payment made to your local authority in order to pay for local services like schools, libraries, and refuse collection. The amount you pay depends on the value of the property.Read more about council Tax in our glossary page.
- Band: G
- PARKINGDetails of how and where vehicles can be parked, and any associated costs.Read more about parking in our glossary page.
- Off street
- GARDENA property has access to an outdoor space, which could be private or shared.
- Private garden
- ACCESSIBILITYHow a property has been adapted to meet the needs of vulnerable or disabled individuals.Read more about accessibility in our glossary page.
- Ask agent
Beech House, Garstang Road, Preston
NEAREST STATIONS
Distances are straight line measurements from the centre of the postcode- Salwick Station5.8 miles
About the agent
Love Homes Independent Estate Agents specialise in residential sales and lettings. We provide the highest level of service and professionalism, drawing on many years of experience selling property and working within the industry. We take great pride in our customer service, in taking the time to understand your requirements. From the first valuation to the marketing of your property, right through to completion - our friendly, knowledgeable staff will personally handle and oversee every p
Notes
Staying secure when looking for property
Ensure you're up to date with our latest advice on how to avoid fraud or scams when looking for property online.
Visit our security centre to find out moreDisclaimer - Property reference RS0955. The information displayed about this property comprises a property advertisement. Rightmove.co.uk makes no warranty as to the accuracy or completeness of the advertisement or any linked or associated information, and Rightmove has no control over the content. This property advertisement does not constitute property particulars. The information is provided and maintained by LOVE HOMES, Garstang. Please contact the selling agent or developer directly to obtain any information which may be available under the terms of The Energy Performance of Buildings (Certificates and Inspections) (England and Wales) Regulations 2007 or the Home Report if in relation to a residential property in Scotland.
*This is the average speed from the provider with the fastest broadband package available at this postcode. The average speed displayed is based on the download speeds of at least 50% of customers at peak time (8pm to 10pm). Fibre/cable services at the postcode are subject to availability and may differ between properties within a postcode. Speeds can be affected by a range of technical and environmental factors. The speed at the property may be lower than that listed above. You can check the estimated speed and confirm availability to a property prior to purchasing on the broadband provider's website. Providers may increase charges. The information is provided and maintained by Decision Technologies Limited. **This is indicative only and based on a 2-person household with multiple devices and simultaneous usage. Broadband performance is affected by multiple factors including number of occupants and devices, simultaneous usage, router range etc. For more information speak to your broadband provider.
Map data ©OpenStreetMap contributors.
