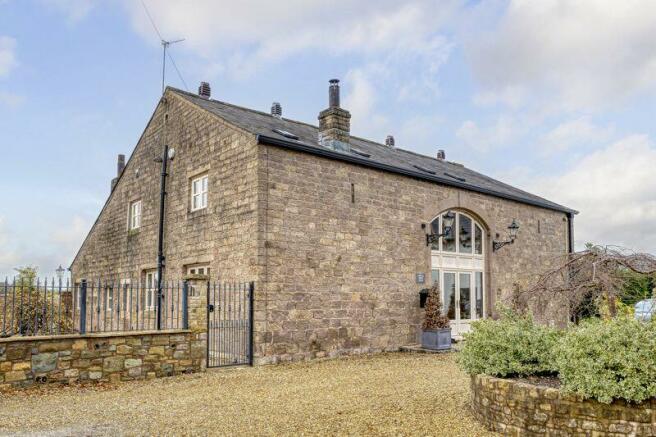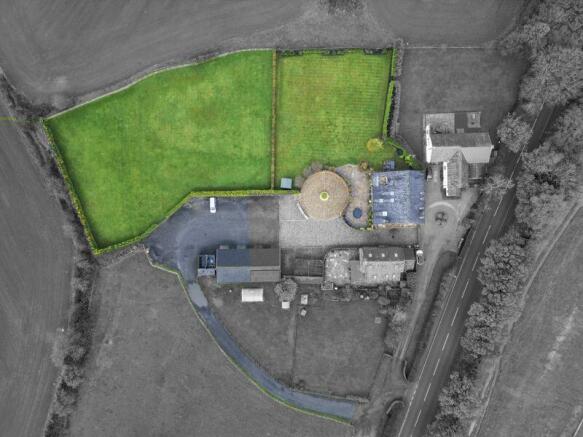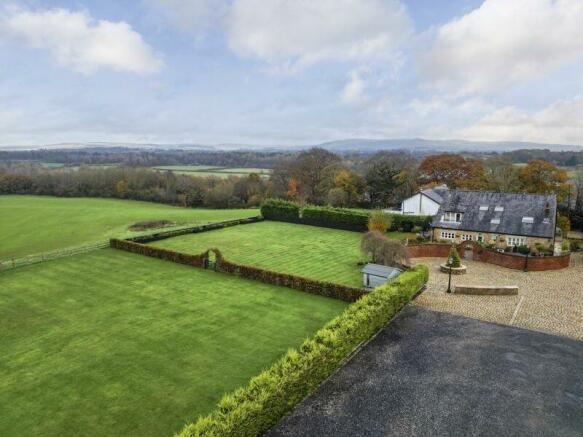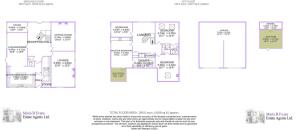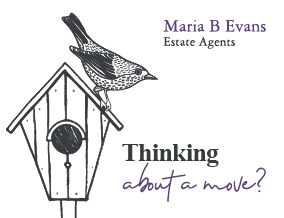
Wigan Lane, Chorley, PR7 4BW

- PROPERTY TYPE
Detached
- BEDROOMS
4
- BATHROOMS
3
- SIZE
Ask agent
- TENUREDescribes how you own a property. There are different types of tenure - freehold, leasehold, and commonhold.Read more about tenure in our glossary page.
Freehold
Key features
- Handsome, stone-built converted barn
- Generously spacious accommodation
- Elegantly and immaculately presented
- Set in approximately 1.22 acres of grounds
- Three characterful reception rooms
- Living dining kitchen with oak cabinets
- Separately utility room and boot room
- Four spacious double bedrooms
- Three recently refurbished en suites
- Driveway parking and turning areas
Description
Double doors give way to the impressive full-height, galleried hallway with stoneflagged flooring, offering a true sense of arrival. The central oak staircase rises andturns to the first-floor landing having a chandelier point suspended over andshowcasing the brick feature wall and beams to the vaulted ceiling. Tongue andgroove latch doors open to each of the rooms off which are all warmed by traditionalstyle radiators and lit by recessed downlighting.Both of the elegantly presented and generously spacious reception rooms haveexposed stone walls and ceiling beams, and inviting inglenook fireplaces with logburning stoves resting on stone flagged hearths.
The superb living dining kitchen overlooks the sun terrace, French windows open tothe side garden with arbour dining area and the Travertine tiled flooring flows throughthis complete family hub. An extensive range of oak cabinets and drawers withburnished steel handles are fitted and incorporate an island breakfast bar plus aseparate full height larder cabinet housing an American style fridge freezer. Blackgranite worksurfaces surround and have an inset twin bowl enamel sink unit withFrench style mixer tap over. Cooking facilities are provided by the two-oven gasfired Aga along with the island-inset Neff four-ring induction hob with double ovenand grill below. Integrated appliances include an automatic dishwasher and aRangemaster wine chiller.
The rear hall gives access to the spacious utility/laundryroom and a separate boot room housing the Worcester gas central heating boiler.Completing the ground floor, the study is conveniently fitted with a range of oakoffice furniture and the fully tiled cloakroom is fitted with two-piece white suite ofback-to-wall w.c. and a vanity sent wash hand basin.
The large and airy galleried landing with an arched front window has two storagecupboards, one of which is a walk-in style and could be converted to create a washroom.The dual aspect master bedroom has French windows to the balcony offering stunningrural views. One wall is fitted with an excellent range of wardrobes and drawers withmatching drawer banks and night-stands. The light-filled en suite comprises a luxuryfour-piece white suite to include a stand-alone claw-foot roll top bath, large showercubicle, vanity cabinet set wash basin and low level w.c.
The further three double bedrooms each have fitted wardrobes with complementarydrawer banks and night-stands. Two of the bedrooms have fully tiled contemporarythree-piece en suite shower rooms.
The property is approached via a lengthy driveway which curves around to the rear ofthe property where there is a parking and turning area, including a circular cobbledcourtyard parking space, and an alarmed garage with housing for three large cars. Awrought iron gate set into a high-level brick-built wall opens to the secluded, southwest facing sun terrace featuring two water features and which is perfect forbarbecues and al fresco dining. Adjacent is the extensive, enclosed lawn garden withspectacular panoramic aspects over the surrounding and far-reaching pastorallandscape. A five-barred gate from the lawn opens to the fully enclosed paddock.
Viewing is strictly by appointment through Maria B Evans Estate Agents
We are reliably informed that the Tenure of the property is FREEHOLD
Please note:Room measurements given in these property details are approximate and are supplied as a guide only.
All land measurements are supplied by the Vendor and should be verified by the buyer’s solicitor.
Wewould advise that all services, appliances and heating facilities be confirmed in working order by anappropriately registered service company or surveyor on behalf of the buyer as Maria B. Evans EstateAgency cannot be held responsible for any faults found.
No responsibility can be accepted for anyexpenses incurred by prospective purchasers
Maria B Evans Estate Agents .34 Town Road, Croston, PR26 9RB Sales T: Rental T: W: E:
Company No 8160611 Registered Office: 5a The Common, Parbold, Lancs WN8 7HA
Brochures
Full DetailsBrochure- COUNCIL TAXA payment made to your local authority in order to pay for local services like schools, libraries, and refuse collection. The amount you pay depends on the value of the property.Read more about council Tax in our glossary page.
- Band: G
- PARKINGDetails of how and where vehicles can be parked, and any associated costs.Read more about parking in our glossary page.
- Yes
- GARDENA property has access to an outdoor space, which could be private or shared.
- Yes
- ACCESSIBILITYHow a property has been adapted to meet the needs of vulnerable or disabled individuals.Read more about accessibility in our glossary page.
- Ask agent
Wigan Lane, Chorley, PR7 4BW
NEAREST STATIONS
Distances are straight line measurements from the centre of the postcode- Adlington (Lancs.) Station1.0 miles
- Chorley Station2.8 miles
- Blackrod Station2.8 miles
About the agent
Moving is a busy and exciting time and we're here to make sure the experience goes as smoothly as possible by giving you all the help you need under one roof. The company has always used computer and internet technology, but the company's biggest strength is the genuinely warm, friendly and professional approach that we offer all of our clients.
Notes
Staying secure when looking for property
Ensure you're up to date with our latest advice on how to avoid fraud or scams when looking for property online.
Visit our security centre to find out moreDisclaimer - Property reference 12166210. The information displayed about this property comprises a property advertisement. Rightmove.co.uk makes no warranty as to the accuracy or completeness of the advertisement or any linked or associated information, and Rightmove has no control over the content. This property advertisement does not constitute property particulars. The information is provided and maintained by Maria B Evans Estate Agents, Croston. Please contact the selling agent or developer directly to obtain any information which may be available under the terms of The Energy Performance of Buildings (Certificates and Inspections) (England and Wales) Regulations 2007 or the Home Report if in relation to a residential property in Scotland.
*This is the average speed from the provider with the fastest broadband package available at this postcode. The average speed displayed is based on the download speeds of at least 50% of customers at peak time (8pm to 10pm). Fibre/cable services at the postcode are subject to availability and may differ between properties within a postcode. Speeds can be affected by a range of technical and environmental factors. The speed at the property may be lower than that listed above. You can check the estimated speed and confirm availability to a property prior to purchasing on the broadband provider's website. Providers may increase charges. The information is provided and maintained by Decision Technologies Limited. **This is indicative only and based on a 2-person household with multiple devices and simultaneous usage. Broadband performance is affected by multiple factors including number of occupants and devices, simultaneous usage, router range etc. For more information speak to your broadband provider.
Map data ©OpenStreetMap contributors.
