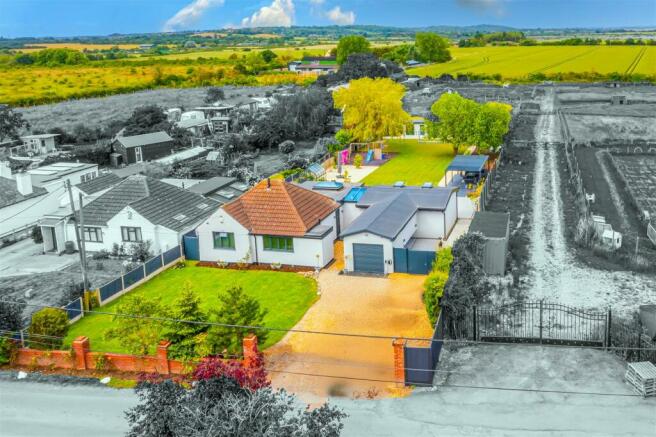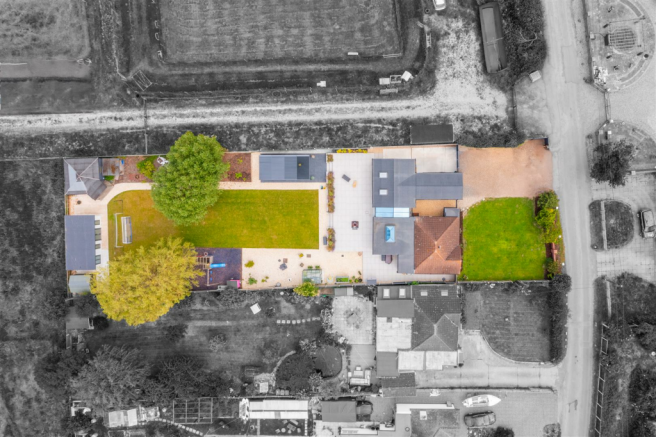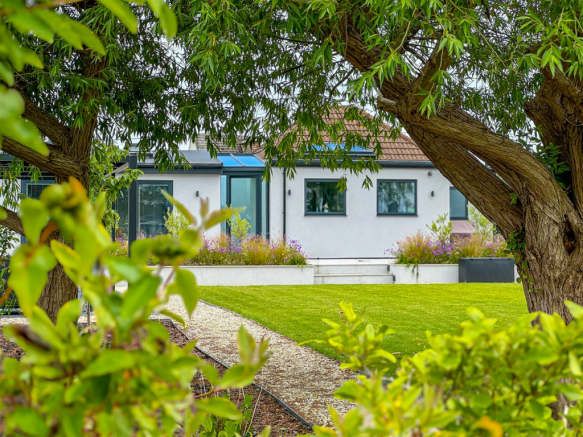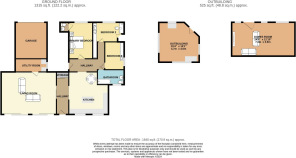
Pudsey Hall Lane, Canewdon, Rochford

- PROPERTY TYPE
Detached Bungalow
- BEDROOMS
3
- BATHROOMS
2
- SIZE
Ask agent
- TENUREDescribes how you own a property. There are different types of tenure - freehold, leasehold, and commonhold.Read more about tenure in our glossary page.
Freehold
Key features
- Occupying A 1/3 Acre Plot
- Finished To An Excellent Standard Throughout
- Semi-Rural Situation
- Large Frontage
- Modern Kitchen/Diner
- CCTV, CAT 5 E Caballing And Integrated Speakers
- Garden Room And Home Office With Power And It's Own WIFI
- Landscaped Rear Garden With Entertaining Space And Play Area
- 46 minutes To London Liverpool Street From Local Rochford Main Station
- A Must View
Description
The real gem of this home is the open-plan kitchen-dining area, flooded with natural light from the lantern and double-glazed windows that offer views of the beautiful rear garden. The kitchen is equipped with high-end appliances and an island that is ideal for both culinary endeavours and hosting gatherings. This space flows seamlessly into the main lounge, where bi-folding doors open up to reveal a stunning landscaped rear garden. Whether enjoying your morning coffee with the sun streaming in or hosting a summer barbecue, this space effortlessly brings the outside in.
The recently landscaped rear garden is a true selling point of this property. It begins with a porcelain patio area spanning the width of the home, perfect for outdoor entertaining. Further into the garden, a large pagoda area provides a serene spot for unwinding in the evening. The west-facing garden ensures sunlight throughout the day and features a bark area with a climbing frame for children, a lush lawn for various activities, and space for gardening enthusiasts. The garden is completely un-overlooked, surrounded by countryside views and the sounds of nature. It leads down to outbuildings, including a large outdoor office with power and internet , and a versatile games room offering additional space for work or entertainment.
Internal viewings are a must to apricate this one of a kind home.
Frontage - Approached by an independent gravel driveway with off street parking for six vehicles, access to the side, flower beds, mature shrubs, brick wall and fence surrounds, laid to lawn area with potential for extra parking.
Entrance Hall - Property is entered by a composite front door with obscure glass, smooth ceilings with centre ceiling spotlights, wall mounted radiators and power points.
Open Plan Kitchen/Diner - 4.84 x 4.51 (15'10" x 14'9") - Tiled floors, smooth ceilings with inset ceiling spotlights, inset speakers, large lantern, double glazed windows to the rear aspect, power points, storage. The Kitchen comprises of a range of eye and base gloss finish units, incorporating a quartz work surface with quartz splashback, double sink with mixer tap and draining board, integrated double NEFF oven, integrated fridge/freezer, integrated ladar cupboard, large island with units, integrated bin, four ring induction hob with integrated extractor fan, integrated dishwasher and an open archway into the hallway area which has integrated floor to ceiling storage cupboards, double glazed hitched roof and a courtesy door leading to the garden.
Living Room - 6.42 x 4.92 (21'0" x 16'1") - Parquet flooring, smooth ceilings, skylights, integrated speakers, inset centre ceiling spotlights, bespoke media wall with electric fireplace, space for large TV, space for integrated storage and double glazed bifolding doors with inset blinds onto the rear garden.
Utility Room - 1.43 x 2.19 (4'8" x 7'2") - Amtico flooring, smooth ceilings with inset spotlights, space for fridge freezer, obscure double glazed window facing the side aspect, power points, space for storage and plumbing for washer/dryer.
Bedroom One - 3.5 x 4.21 (11'5" x 13'9") - Amtico flooring, double glazed windows to the front aspect, CAT 6 cabling, wall mounted radiator, power points, loft access, built in bespoke wardrobes and door into the Ensuite.
Ensuite - 1.19 x 1.41 (3'10" x 4'7") - Tiled floors, tiled surrounds, inset spotlights, obscure double glazed window facing the side aspect, comprises of a two piece suite with a bespoke a vanity sink unit and a WC.
Main Bathroom - 3.08 x 1.76 (10'1" x 5'9") - Comprises of a three piece suite with a vanity sink unit, WC, panelled bath with rainfall shower head and handheld shower, tiled floors, tiled surrounds, obscure double glazed window facing the rear aspect, chrome heated towel rail, extractor fan and smooth ceilings with inset spotlights.
Bedroom Two - 3.03 x 2.27 (9'11" x 7'5") - Carpet throughout, double glazed windows, CAT 6 Cabling, smooth ceilings with pendant ceiling light, wall mounted radiator, power points and space for storage.
Bedroom Three - 3.24 x 3.0 (10'7" x 9'10") - Carpet throughout, smooth ceilings with pendant ceiling light, double glazed window, wall mounted radiator, CAT 6 ,integrated storage and power points.
Garage - Roller electric shutter door and electric car charger.
Rear Garden - Commences and immediate porcelain patio area with space for seating, access to the front, mature shrubs, flower beds, landscaped garden with steps down with shingle stone pathway to further outbuildings and decking areas.
Games Room - 7.32 x 3.92 (24'0" x 12'10") - Power, double glazed french doors to the front aspect, double glazed windows, storage and a versatile space with potential use for anything.
Office - 4.64 x 4.69 (15'2" x 15'4") - Power, wood flooring throughout, pendant ceiling light, double glazed window to the rear, side and front aspect and french doors leading onto the front aspect.
Brochures
Pudsey Hall Lane, Canewdon, RochfordBrochure- COUNCIL TAXA payment made to your local authority in order to pay for local services like schools, libraries, and refuse collection. The amount you pay depends on the value of the property.Read more about council Tax in our glossary page.
- Ask agent
- PARKINGDetails of how and where vehicles can be parked, and any associated costs.Read more about parking in our glossary page.
- Yes
- GARDENA property has access to an outdoor space, which could be private or shared.
- Yes
- ACCESSIBILITYHow a property has been adapted to meet the needs of vulnerable or disabled individuals.Read more about accessibility in our glossary page.
- Ask agent
Energy performance certificate - ask agent
Pudsey Hall Lane, Canewdon, Rochford
NEAREST STATIONS
Distances are straight line measurements from the centre of the postcode- Althorne Station2.5 miles
- Rochford Station2.6 miles
- North Fambridge Station2.6 miles
About the agent
We believe it is possible to give a great service to our customers WITHOUT OVER INFLATING THE PRICE...We have a proven record.
Look at our testimonials, every one of them is genuine.
Industry affiliations

Notes
Staying secure when looking for property
Ensure you're up to date with our latest advice on how to avoid fraud or scams when looking for property online.
Visit our security centre to find out moreDisclaimer - Property reference 33248668. The information displayed about this property comprises a property advertisement. Rightmove.co.uk makes no warranty as to the accuracy or completeness of the advertisement or any linked or associated information, and Rightmove has no control over the content. This property advertisement does not constitute property particulars. The information is provided and maintained by Bear Estate Agents, Hockley. Please contact the selling agent or developer directly to obtain any information which may be available under the terms of The Energy Performance of Buildings (Certificates and Inspections) (England and Wales) Regulations 2007 or the Home Report if in relation to a residential property in Scotland.
*This is the average speed from the provider with the fastest broadband package available at this postcode. The average speed displayed is based on the download speeds of at least 50% of customers at peak time (8pm to 10pm). Fibre/cable services at the postcode are subject to availability and may differ between properties within a postcode. Speeds can be affected by a range of technical and environmental factors. The speed at the property may be lower than that listed above. You can check the estimated speed and confirm availability to a property prior to purchasing on the broadband provider's website. Providers may increase charges. The information is provided and maintained by Decision Technologies Limited. **This is indicative only and based on a 2-person household with multiple devices and simultaneous usage. Broadband performance is affected by multiple factors including number of occupants and devices, simultaneous usage, router range etc. For more information speak to your broadband provider.
Map data ©OpenStreetMap contributors.





