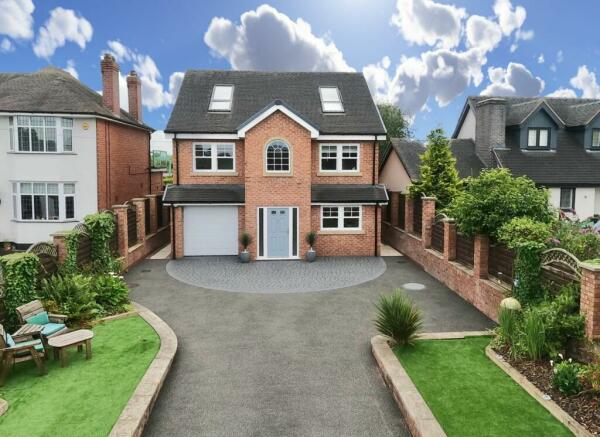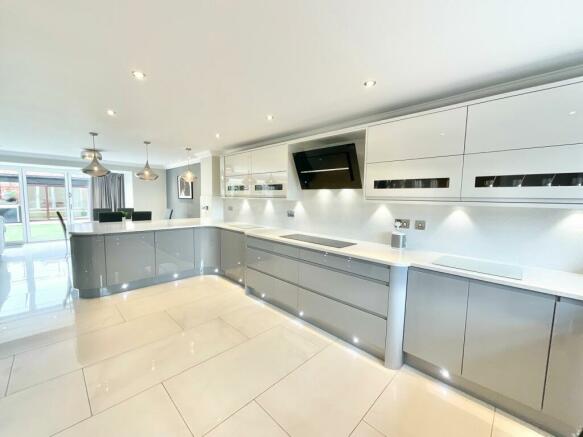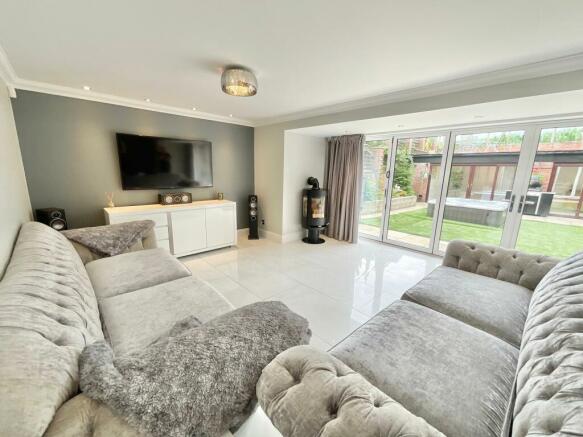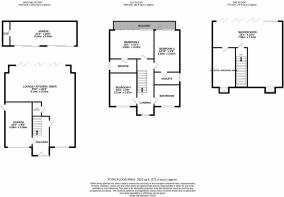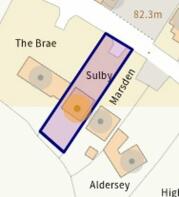
Den Lane, Wrinehill, CW3

- PROPERTY TYPE
Detached
- BEDROOMS
4
- BATHROOMS
4
- SIZE
2,616 sq ft
243 sq m
- TENUREDescribes how you own a property. There are different types of tenure - freehold, leasehold, and commonhold.Read more about tenure in our glossary page.
Freehold
Key features
- Spectacularly built to the highest standard in 2016, this modern 4 bedroom eco property built over 3 floors seamlessly combines traditional features with a contemporary feel
- Spacious open plan lounge featuring decorative log burner and aluminium bi-fold doors leading out to the wonderfully low maintenance rear garden
- Bespoke 30' kitchen / diner boasting granite worktops and a suite of integrated appliances
- Four double bedrooms, three of which boast en-suite facilities and family bathroom featuring free-standing Princess bath
- Abundance of features include underfloor heating on every level, air conditioning in the master bedroom, Sonos sound system, rainwater harvesting system and alarm linked to phone appp
- Electric gates with intercom video system, integrated garage with utility space and parking for multiple vehicles
- Offered for sale chain free!
Description
Spectacularly built to the highest standard in 2016, this modern 4 bedroom eco property spread over 3 floors seamlessly combines traditional features with a contemporary feel, offering every luxury feature one could possibly desire. As you approach the property, you are greeted by imposing electric gates and an intercom video system for added security.
Step inside to a grand entrance hallway adorned with a glass and oak staircase and oak doors throughout which sets the tone for the remarkable living experience that awaits. The large open plan lounge is a true highlight, featuring a decorative log burner and aluminium bi-fold doors that lead out to the wonderfully low maintenance rear garden, seamlessly blending indoor and outdoor living.
Externally prepare to be further wowed as you discover a cast iron staircase which leads up to a further sun terrace offering amazing views and a large social space, perfect for holding gatherings with friends and family. This remarkable property truly has it all. The rear garden also features a jacuzzi hot tub, offering the perfect spot to relax and unwind in the serene surroundings.
A spacious rear annexe, currently utilised as a spa with a bathroom and shower, offers additional versatility and could be used as a large home office, a home gym of it would make a wonderful self contained space for multi generational family living.
Stepping back inside the bespoke 30' kitchen / diner is a culinary delight, boasting granite worktops and upstands, along with a suite of integrated appliances including a fridge freezer, dishwasher, induction hob, wine fridge, boiling water tap, double oven, combination microwave, and even a warming drawer for the avid chef. A handy guest cloakroom completes the ground floor and provides added convenience. Additionally an integrated garage complete with electric door and utility space provides home to all of the properties electrical systems, keeping them all easily accessible in one place.
Heading upwards you will discover four double bedrooms, three of which boast en-suite facilities, this property really does cater effortlessly to modern family living. The master bedroom suite is a true sanctuary, featuring aluminum bi-fold doors that frame breathtaking views of the night skies, as well as a balcony overlooking the picturesque farmer's fields and a further velux opening balcony to enjoy views of the front. A dressing area complete with en-suite provide complete this wonderful space.
The master bathroom is designed for indulgence, complete with a freestanding Princess bath for unwinding after a long day as well as contemporary fittings including WC and wash hand basin.
With underfloor heating on every level, air conditioning in the master bedroom, a Sonos sound system throughout, a rainwater harvesting system with a pump facility, and an alarm system linked to a phone app for enhanced security, you will certainly be impressed with everything this property has to offer.
Outside, the front garden is a botanical oasis, featuring a shed, a hexagon custom greenhouse, raised borders bursting with mature plants and shrubs, and private gated parking for multiple vehicles.
This property is an absolute gem, finished to the highest standard and offered for sale chain free, the attention to detail is truly outstanding. Call today to secure your viewing of this exclusive property.
Location
Wrinehill is a bustling village with a thriving community spirit and active social events calendar. The village is just a short drive away from Betley where you can find a range of local amenities including a primary school, nursery, church, doctors surgery, village shop/post office, and a number of public houses and restaurants including the popular Brunning and Price Hand & Trumpet and the Swan, a superb community pub. The wonderful Crown country pub is just a stones throw away and serves delicious food and beverages daily.
The historic market town of Nantwich is just under 10 miles away. Nantwich is renowned for its beautiful architecture and character. Nantwich offers a good selection of independent shops, eateries, restaurants and bars but also provides more extensive facilities including supermarkets and leisure centre. For more extensive facilities, Newcastle under Lyme is approximately 6 miles in distance.
For leisure, there is much to see and do in the area including Wychwood Golf Club providing PGA European-tour standard golf course with wonderful views of the undulating Cheshire countryside.
The property has convenient access to the M6 motorway network and major road links. Crewe Railway Station is within easy reach and provides regular services to Chester, Manchester, and Birmingham, and also a direct service to London Euston the fastest of which takes 90 minutes.
EPC Rating: B
- COUNCIL TAXA payment made to your local authority in order to pay for local services like schools, libraries, and refuse collection. The amount you pay depends on the value of the property.Read more about council Tax in our glossary page.
- Band: F
- PARKINGDetails of how and where vehicles can be parked, and any associated costs.Read more about parking in our glossary page.
- Yes
- GARDENA property has access to an outdoor space, which could be private or shared.
- Yes
- ACCESSIBILITYHow a property has been adapted to meet the needs of vulnerable or disabled individuals.Read more about accessibility in our glossary page.
- Ask agent
Energy performance certificate - ask agent
Den Lane, Wrinehill, CW3
NEAREST STATIONS
Distances are straight line measurements from the centre of the postcode- Crewe Station5.4 miles
- Alsager Station5.8 miles
- Sandbach Station9.0 miles
About the agent
As a multi award winning independent, local agency with offices in Eccleshall, Stone and Nantwich, we offer a flexible and personal service, but as the only agent locally recommended by the Guild of Property Professionals, we work within a network of over 850 agents nationwide. We were founded: 'To provide an outstanding bespoke service to each and every client' and when moving home we understand you need help and support from the experts.
Our professional and experie
Notes
Staying secure when looking for property
Ensure you're up to date with our latest advice on how to avoid fraud or scams when looking for property online.
Visit our security centre to find out moreDisclaimer - Property reference 2749e1db-7267-4f44-bae7-5a6a84c42051. The information displayed about this property comprises a property advertisement. Rightmove.co.uk makes no warranty as to the accuracy or completeness of the advertisement or any linked or associated information, and Rightmove has no control over the content. This property advertisement does not constitute property particulars. The information is provided and maintained by James Du Pavey, Nantwich. Please contact the selling agent or developer directly to obtain any information which may be available under the terms of The Energy Performance of Buildings (Certificates and Inspections) (England and Wales) Regulations 2007 or the Home Report if in relation to a residential property in Scotland.
*This is the average speed from the provider with the fastest broadband package available at this postcode. The average speed displayed is based on the download speeds of at least 50% of customers at peak time (8pm to 10pm). Fibre/cable services at the postcode are subject to availability and may differ between properties within a postcode. Speeds can be affected by a range of technical and environmental factors. The speed at the property may be lower than that listed above. You can check the estimated speed and confirm availability to a property prior to purchasing on the broadband provider's website. Providers may increase charges. The information is provided and maintained by Decision Technologies Limited. **This is indicative only and based on a 2-person household with multiple devices and simultaneous usage. Broadband performance is affected by multiple factors including number of occupants and devices, simultaneous usage, router range etc. For more information speak to your broadband provider.
Map data ©OpenStreetMap contributors.
