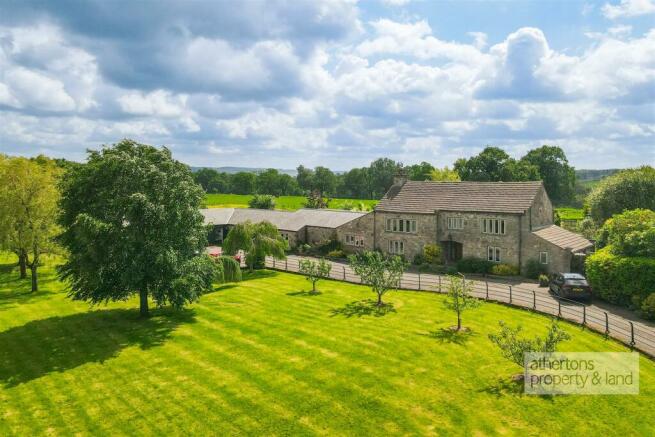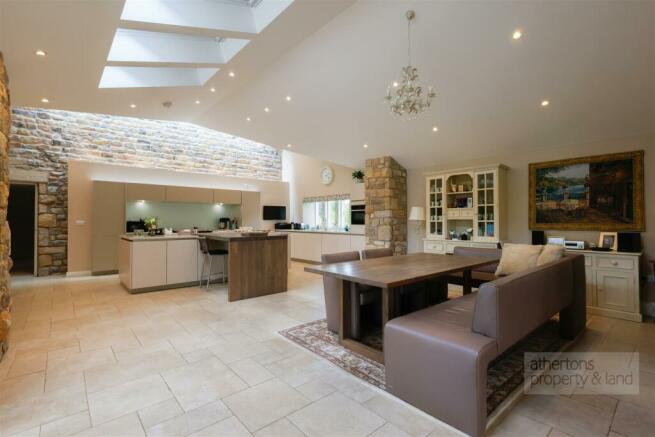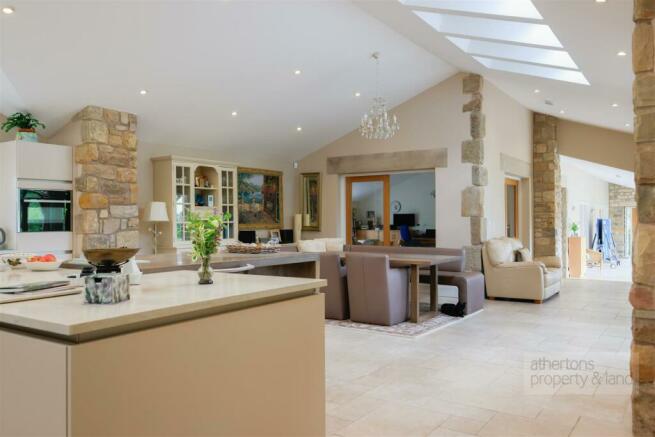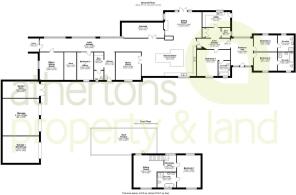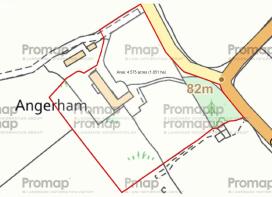Clitheroe Lane, Mitton, Ribble Valley
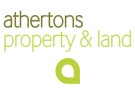
- PROPERTY TYPE
Barn Conversion
- BEDROOMS
4
- BATHROOMS
4
- SIZE
4,745 sq ft
441 sq m
- TENUREDescribes how you own a property. There are different types of tenure - freehold, leasehold, and commonhold.Read more about tenure in our glossary page.
Freehold
Description
In such a wonderful position, the property is perfectly located to appreciate its rural setting while having good access to both Clitheroe and Whalley. Throughout the accommodation, traditional features such as deep-seated stone mullion windows, original ceiling beams and carved stone fireplaces can be appreciated, along with a high-quality kitchen, underfloor heating in the newer section of the property and bathroom fittings. The majority of the living accommodation is located on the ground floor and comprises a reception hallway, inner hallway, spacious sitting room, open-plan kitchen /dining with exposed stone wall, music room / snug, four double bedrooms all with en-suites, office, utility room, cloaks, w/c and main entrance hall complete the ground floor accommodation. The first floor is taken up wholly by an amazing master suite incorporating a lounge, dressing area, bedroom and en-suite bathroom. A fantastic external veranda to the ground floor and terrace off the first floor create perfect spaces for outdoor entertaining and al fresco dining with stunning views and sunsets from the first floor terrace.
This fantastic property offers a wealth of living accommodation starting with a spacious reception hallway with cloaks and downstairs wc, opening into a large inner hallway with stone pillars, Italian ceramic tiling throughout and floor to ceiling windows, leading into the office, store room, study and through to the open plan kitchen / dining and sitting room. This awe inspiring space offers spacious vaulted accommodation with large feature exposed stone wall, SieMatic Stuart Frazer kitchen with large range of Neff appliances, Rangemaster Nexus cooker with induction hob, Corian worktops, large central island with bar seating and oak worktops and much more.
French doors with large stone sills from the dining area of the kitchen lead into a pleasantly appointed downstairs Music room / snug. The opposite end of the kitchen is open to the main Sitting Room area with central stone fireplace, log burning stove and French style doors onto the rear patio. Further through the ground floor you are met with an inner hallway off which you have the well equipped utility room and separate cloaks and bedrooms 2, 3 and 4, all having their own luxury en-suite bathrooms. Each bedroom has a deep sill window, and built-in cupboards. All bathrooms are fitted with high quality Villeroy & Boch suites, including bath, shower, WC and wash basins, Hansgrohe taps, Duravit mirrors and Corian shelving.
From the inner reception hall, a new bespoke oak spindled staircase leads up to a fabulous curved landing area which overlooks the hallway. A breathtaking master suite comprises a lounge with spectacular long-distance views and access onto the first floor terrace, carved stone fireplace and original timber beams to the ceiling. There is a separate sitting/dressing area, off which is a splendid principal bedroom, again offering beautiful features and en-suite bathroom with panelled bath, tiled walk-in shower area, WC and his and hers sinks.
This fabulous family home is situated on a superb plot, with beautiful garden areas, rockery, mature shrubs and stunning open views of Pendle Hill, Longridge Fell, Wiswell Moor and Whalley Nab. In addition, the property lies within approximately 4 acres of land which includes an open grass area to the front, padock to the side and meadow to the rear. In addition to the first floor terraced seating area, making the most of the spectacular views, there is an Oak framed veranda to the rear with double doors leading into the open plan kitchen area. From the glazed corridor there are a further three sliding doors opening to the garden.
To the front of the property there is ample parking leading to a triple garage with sectional powered doors, 7kwh EV charger and separate large garden store.
Services
Mains Electricity
Mains water
Private Drainage
Oil Fired Central heating, with partial under floor heating
Broadband Fibre to the Property
Tenure
We understand from the owners to be Freehold.
Council Tax
Band G.
Brochures
A4 Whalley Landscape.pdfBrochure- COUNCIL TAXA payment made to your local authority in order to pay for local services like schools, libraries, and refuse collection. The amount you pay depends on the value of the property.Read more about council Tax in our glossary page.
- Band: G
- PARKINGDetails of how and where vehicles can be parked, and any associated costs.Read more about parking in our glossary page.
- Yes
- GARDENA property has access to an outdoor space, which could be private or shared.
- Yes
- ACCESSIBILITYHow a property has been adapted to meet the needs of vulnerable or disabled individuals.Read more about accessibility in our glossary page.
- Ask agent
Energy performance certificate - ask agent
Clitheroe Lane, Mitton, Ribble Valley
NEAREST STATIONS
Distances are straight line measurements from the centre of the postcode- Clitheroe Station2.4 miles
- Whalley Station2.7 miles
- Langho Station3.7 miles
Notes
Staying secure when looking for property
Ensure you're up to date with our latest advice on how to avoid fraud or scams when looking for property online.
Visit our security centre to find out moreDisclaimer - Property reference 33248537. The information displayed about this property comprises a property advertisement. Rightmove.co.uk makes no warranty as to the accuracy or completeness of the advertisement or any linked or associated information, and Rightmove has no control over the content. This property advertisement does not constitute property particulars. The information is provided and maintained by Athertons, Whalley. Please contact the selling agent or developer directly to obtain any information which may be available under the terms of The Energy Performance of Buildings (Certificates and Inspections) (England and Wales) Regulations 2007 or the Home Report if in relation to a residential property in Scotland.
*This is the average speed from the provider with the fastest broadband package available at this postcode. The average speed displayed is based on the download speeds of at least 50% of customers at peak time (8pm to 10pm). Fibre/cable services at the postcode are subject to availability and may differ between properties within a postcode. Speeds can be affected by a range of technical and environmental factors. The speed at the property may be lower than that listed above. You can check the estimated speed and confirm availability to a property prior to purchasing on the broadband provider's website. Providers may increase charges. The information is provided and maintained by Decision Technologies Limited. **This is indicative only and based on a 2-person household with multiple devices and simultaneous usage. Broadband performance is affected by multiple factors including number of occupants and devices, simultaneous usage, router range etc. For more information speak to your broadband provider.
Map data ©OpenStreetMap contributors.
