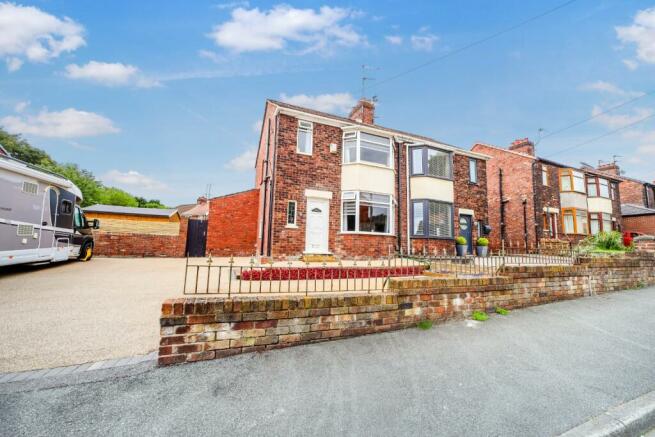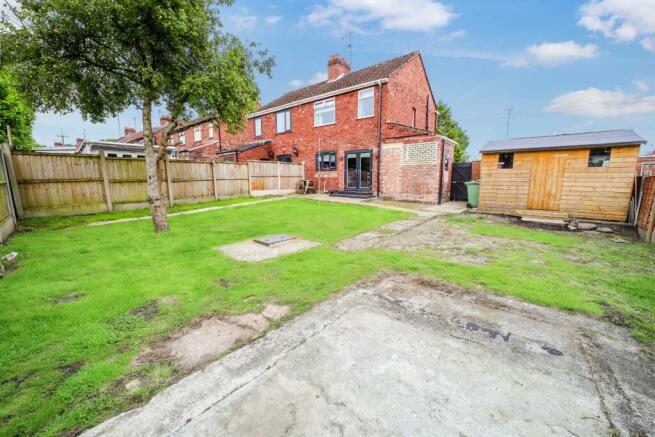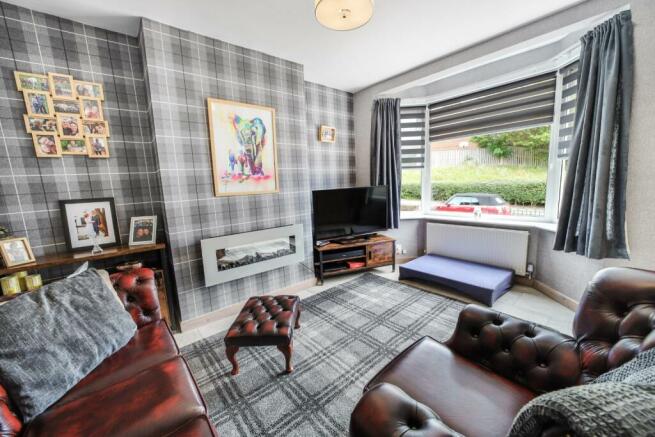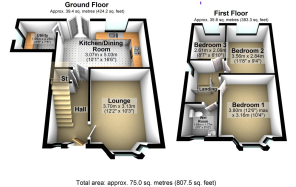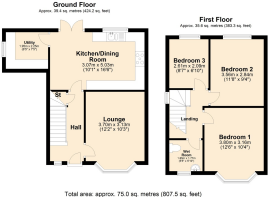Folds Lane, St. Helens, Merseyside, WA11 9NQ

- PROPERTY TYPE
Semi-Detached
- BEDROOMS
3
- BATHROOMS
1
- SIZE
882 sq ft
82 sq m
Key features
- Semi Detached
- Three Bedrooms
- Fabulous Kitchen Diner
- Utility Room
- Wetroom
- Large Rear Garden with Large Shed included
- Large Driveway for Multiple Vehicles
- Very Well Presented
- Lovely Quiet Area
- Utility Room
Description
Step inside and immerse yourself in the warmth and inviting atmosphere. The beautifully designed kitchen diner is truly the heart of the home. With its modern fittings, stylish cabinets, and ample counter space, this kitchen is a chef's dream. The dining area offers a lovely space to gather and enjoy meals with family and friends. Cooking and entertaining will effortlessly become a delight in this once-in-a-lifetime kitchen.
Adjacent to the kitchen is a convenient utility room, providing additional storage and functionality to keep your home tidy and organized. Say goodbye to cluttered living spaces and hello to streamlined living.
One of the highlights of this wonderful house is the large, rear garden. Surrounded by greenery, this outdoor oasis offers a perfect setting for relaxation and recreation. The large shed included in the garden provides ample storage space for your gardening tools, bicycles, or any additional items you may have.
A standout feature of this property is the generously sized resin driveway, capable of accommodating multiple vehicles. No more worries about finding parking spaces or guests struggling to find a place to park during gatherings. The large driveway offers convenience and peace of mind.
This gem is exceptionally well-presented, showcasing a blend of elegant decor and contemporary finishes throughout. The attention to detail is evident in every room, creating a sense of luxury and comfort. This is truly a house you will be proud to call home.
Located in a quiet and friendly neighborhood, this property offers a peaceful retreat from the hustle and bustle of everyday life. Enjoy living in close proximity to local amenities, schools, and transport links while relishing in the tranquility this lovely area provides.
Don't miss the opportunity to make this beautiful house your forever home. Call today for a viewing and experience the timeless charm and exceptional comfort this property has to offer.
- COUNCIL TAXA payment made to your local authority in order to pay for local services like schools, libraries, and refuse collection. The amount you pay depends on the value of the property.Read more about council Tax in our glossary page.
- Band: C
- PARKINGDetails of how and where vehicles can be parked, and any associated costs.Read more about parking in our glossary page.
- Driveway
- GARDENA property has access to an outdoor space, which could be private or shared.
- Rear garden
- ACCESSIBILITYHow a property has been adapted to meet the needs of vulnerable or disabled individuals.Read more about accessibility in our glossary page.
- Ask agent
Folds Lane, St. Helens, Merseyside, WA11 9NQ
NEAREST STATIONS
Distances are straight line measurements from the centre of the postcode- St. Helens Central Station1.2 miles
- Thatto Heath Station2.5 miles
- Garswood Station2.8 miles
About the agent
About THINK
THINK, are a family run Sales & Lettings Agency with offices in Newton Le Willows and Haydock.
Our staff are highly knowledgeable and genuinely care about providing a professional, personal and friendly service.
THINK, have always embraced new technology and have been innovative locally with bespoke Video tours alongside a personal introduction, phone lines open longer than most other Agencies 8am to 8pm, but the company's biggest strength is the genuinely warm,
Industry affiliations

Notes
Staying secure when looking for property
Ensure you're up to date with our latest advice on how to avoid fraud or scams when looking for property online.
Visit our security centre to find out moreDisclaimer - Property reference THN_THN_LFSYCL_327_694345579. The information displayed about this property comprises a property advertisement. Rightmove.co.uk makes no warranty as to the accuracy or completeness of the advertisement or any linked or associated information, and Rightmove has no control over the content. This property advertisement does not constitute property particulars. The information is provided and maintained by THINK Estate Agents, Haydock. Please contact the selling agent or developer directly to obtain any information which may be available under the terms of The Energy Performance of Buildings (Certificates and Inspections) (England and Wales) Regulations 2007 or the Home Report if in relation to a residential property in Scotland.
*This is the average speed from the provider with the fastest broadband package available at this postcode. The average speed displayed is based on the download speeds of at least 50% of customers at peak time (8pm to 10pm). Fibre/cable services at the postcode are subject to availability and may differ between properties within a postcode. Speeds can be affected by a range of technical and environmental factors. The speed at the property may be lower than that listed above. You can check the estimated speed and confirm availability to a property prior to purchasing on the broadband provider's website. Providers may increase charges. The information is provided and maintained by Decision Technologies Limited. **This is indicative only and based on a 2-person household with multiple devices and simultaneous usage. Broadband performance is affected by multiple factors including number of occupants and devices, simultaneous usage, router range etc. For more information speak to your broadband provider.
Map data ©OpenStreetMap contributors.
