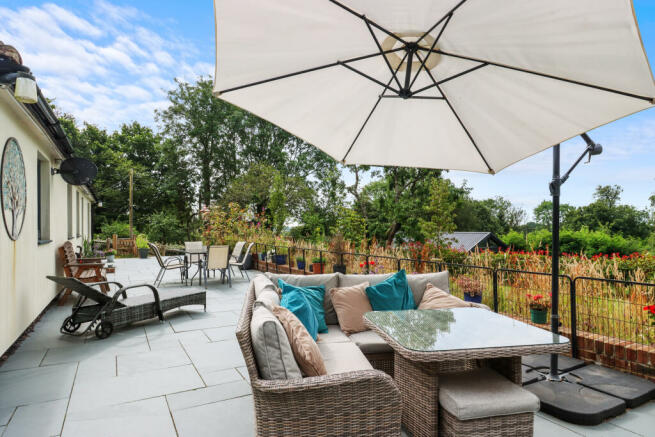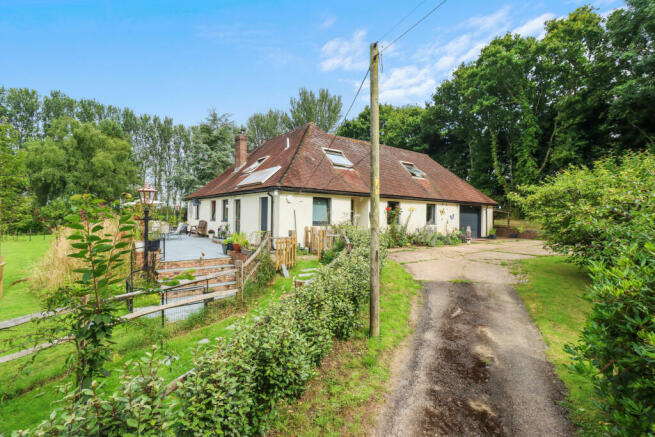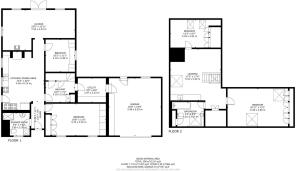North Street, Hellingly, Hailsham, East Sussex

- PROPERTY TYPE
Detached
- BEDROOMS
4
- BATHROOMS
2
- SIZE
Ask agent
- TENUREDescribes how you own a property. There are different types of tenure - freehold, leasehold, and commonhold.Read more about tenure in our glossary page.
Freehold
Key features
- AGENT ID: 2292
- 2448 SQ FT DETACHED CHALET BUNGALOW
- PP AGREED TO EXTEND WD/2023/0656/F
- PLANS TO BUILD OUTSIDE KITCHEN WD/2023/2902/LDP
- 4 DOUBLE BEDROOMS
- SHOWER ROOM
- REFITTED FAMILY BATHROOM
- KITCHEN/DINER
- UTILITY ROOM
- LARGE LANDING/OFFICE/PLAYROOM
Description
A unique opportunity to purchase a detached 4 bedroom chalet bungalow on an impressive one acre plot sitting in a slightly elevated position, close to the rural village of Hellingly, East Sussex. With over 2000 sq ft of living accommodation, planning permission to extend even further and countryside views, this property is ideal for families looking for a peaceful retreat in a convenient location.
KEY FEATURES:-
2448 SQ FT DETACHED CHALET BUNGALOW
PP AGREED TO EXTEND WD/2023/0656/F
PLANS TO BUILD OUTSIDE KITCHEN WD/2023/2902/LDP
4 DOUBLE BEDROOMS
SHOWER ROOM
REFITTED FAMILY BATHROOM
KITCHEN/DINER
UTILITY ROOM
LARGE LANDING/OFFICE/PLAYROOM
TRIPLE GLAZING TO GROUND FLOOR
UNDERFLOOR HEATING
LARGE INTEGRAL GARAGE/WORKSHOP
CAR PORT WITH ELECTRIC CHARGER
DRIVEWAY AND OFF ROAD PARKING
LARGE WRAP-AROUND TERRACE
1 ACRE PLOT (tbv) SOUTH FACING
COUNTRYSIDE VIEWS
This charming property sits centrally on a 1 acre plot (tbv) and is set back from the main road via a large driveway. Approaching the front of the house you will appreciate the private setting enhanced with tall mature trees and shrubs which surround the plot ensuring that you are not overlooked. As you step inside you will be greeted by a welcoming ambiance that flows seamlessly through the entire house, the entrance hallway leads to a 20’ kitchen/diner, fitted with country style wooden wall and base units for plenty of storage, offering a perfect space for cooking and dining. The kitchen comprises a solid fuel AGA, plus a freestanding double range electric cooker and space for an American style fridge/freezer with a kitchen door to the surrounding terrace and garden.
The triple aspect lounge provides an abundance of light and views towards the garden and countryside beyond, it features a log burner to unwind and enjoy cosy nights and double doors opening out to the terrace for warmer evenings. On the ground floor, you'll also find two well-proportioned double bedrooms with fitted wardrobes, a practical shower room, utility area leading into an integral garage with room for one vehicle, plus a built-in workshop providing ample space for hobbies and storage. The property is further enhanced by triple glazing on the ground floor, ensuring energy efficiency and a quiet interior environment.
Stairs from the hallway rise to the second floor and a very large landing which could be utilised as a playroom/office/exercise area. There is a linen cupboard and two further bedrooms with fitted wardrobes, a re-fitted family bathroom comprising a panelled bath, vanity unit with inset basin and modern toilet. The use of pine decor throughout the bungalow gives a ‘Scandinavian feel’ to the property.
OUTSIDE:- Sitting centrally on the plot with surrounding hedges and trees, the south facing gardens are mainly laid to lawn with post and rail fencing and provide endless possibilities for gardening, outdoor activities or simply soaking up the serene surroundings. There is a fantastic wrap-around terrace that has been recently added to the back of the property which is great for entertaining and al-fresco dining. Towards the end of the garden is an ornate pond to sit beside and enjoy the peaceful surroundings, along with many fruit trees in the orchard such as apples, pears and plums. There is planning permission agreed to completely extend the property to include a swimming pool and outside kitchen should one wish to take on this project or something similar to further enhance the property.
PLANNING PERMISSIONS AGREED: Proposed ground floor rear extension, proposed hip to gable extension and first floor rear extension to create a balcony along with the addition of dormer windows and associated external works – WD/2023/0656/F
PERMITTED DEVELOPMENT RIGHTS: Proposed outbuilding provided with Class E of the permitted development guidelines. This is to build an outside kitchen/Taverna for which plans have been drawn up. WD/2023/2902/LDP
LOCATION:- Hellingly is a small rural village with its own picturesque and historic parish church, a local Community Hub which is a recent addition for community activities and the popular Hellingly Primary School, situated between the village of Horam and the larger town or Hailsham with its extensive shopping and leisure facilities.
AGENTS COMMENTS: “Embrace a lifestyle of comfort, convenience, and natural beauty in this exceptional chalet bungalow”
ADDITIONAL INFO - Utilities: Mains water, Mains drainage plus cesspit for WC, underfloor heating, plus storage heaters, broadband – superfast, EPC: E, Council Tax: G
- COUNCIL TAXA payment made to your local authority in order to pay for local services like schools, libraries, and refuse collection. The amount you pay depends on the value of the property.Read more about council Tax in our glossary page.
- Band: G
- PARKINGDetails of how and where vehicles can be parked, and any associated costs.Read more about parking in our glossary page.
- Yes
- GARDENA property has access to an outdoor space, which could be private or shared.
- Yes
- ACCESSIBILITYHow a property has been adapted to meet the needs of vulnerable or disabled individuals.Read more about accessibility in our glossary page.
- Ask agent
North Street, Hellingly, Hailsham, East Sussex
NEAREST STATIONS
Distances are straight line measurements from the centre of the postcode- Polegate Station5.5 miles
About the agent
WELCOME TO VC ESTATES
Our team of adaptive estate agents are experienced, passionate and motivated people who are knowledgeable about the property market and connected to the local community.
We offer an individual bespoke service with attention to detail and a personal touch putting the client at the heart of the process.
Notes
Staying secure when looking for property
Ensure you're up to date with our latest advice on how to avoid fraud or scams when looking for property online.
Visit our security centre to find out moreDisclaimer - Property reference RFX-17435573. The information displayed about this property comprises a property advertisement. Rightmove.co.uk makes no warranty as to the accuracy or completeness of the advertisement or any linked or associated information, and Rightmove has no control over the content. This property advertisement does not constitute property particulars. The information is provided and maintained by VC ESTATES, South East. Please contact the selling agent or developer directly to obtain any information which may be available under the terms of The Energy Performance of Buildings (Certificates and Inspections) (England and Wales) Regulations 2007 or the Home Report if in relation to a residential property in Scotland.
*This is the average speed from the provider with the fastest broadband package available at this postcode. The average speed displayed is based on the download speeds of at least 50% of customers at peak time (8pm to 10pm). Fibre/cable services at the postcode are subject to availability and may differ between properties within a postcode. Speeds can be affected by a range of technical and environmental factors. The speed at the property may be lower than that listed above. You can check the estimated speed and confirm availability to a property prior to purchasing on the broadband provider's website. Providers may increase charges. The information is provided and maintained by Decision Technologies Limited. **This is indicative only and based on a 2-person household with multiple devices and simultaneous usage. Broadband performance is affected by multiple factors including number of occupants and devices, simultaneous usage, router range etc. For more information speak to your broadband provider.
Map data ©OpenStreetMap contributors.




