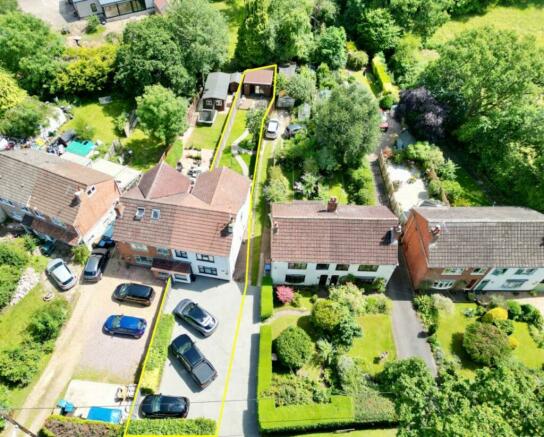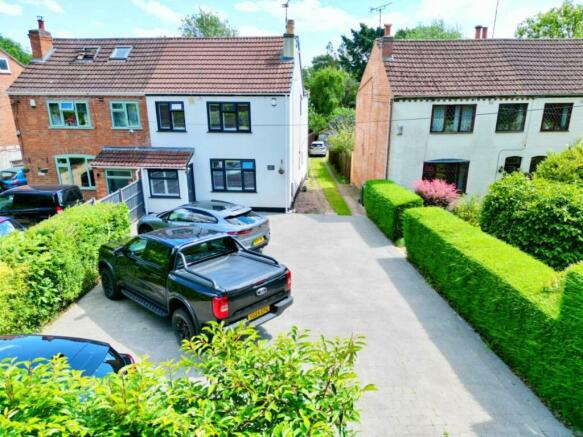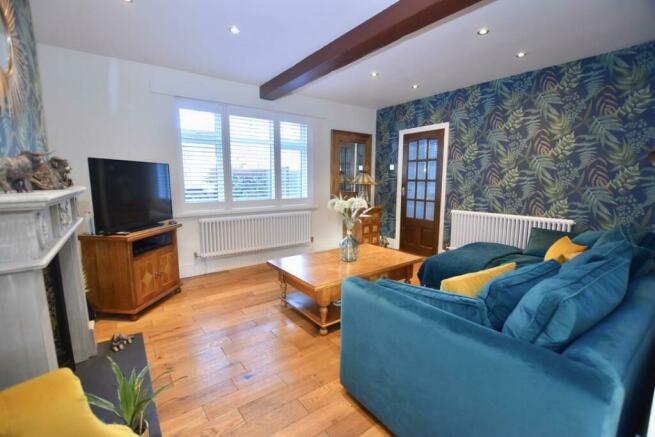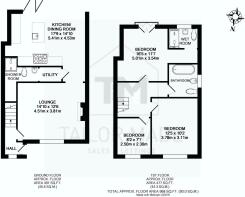
Harvest Hill Cottages, Oak Lane, Allesley, Coventry

- PROPERTY TYPE
Semi-Detached
- BEDROOMS
3
- BATHROOMS
3
- SIZE
Ask agent
- TENUREDescribes how you own a property. There are different types of tenure - freehold, leasehold, and commonhold.Read more about tenure in our glossary page.
Freehold
Key features
- Largely Extended
- Open Plan Kitchen / Diner
- Large Rear Garden
- Newly Installed Spacious Driveway
- Detached Garden Room with Bi-Fold doors
- Downstairs WC / Utility & Shower Room
- Bi-Folding Doors to Patio Area
- Stunning Main Bathroom
- Large Master Bedroom with En-Suite
- Juliet Balcony Overlooking Garden
Description
A delightful, extended three bedroom semi detached property situated in a beautiful, idyllic semi rural setting on the outskirts of Allesley. The property is perfect for those looking for great access to the countryside, easy connections to the A45 and M42 and all the benefits of a peaceful setting, but very close to amenities and good schooling.
There is a large, newly installed block paved driveway, providing ample off-road parking to the front. The property has an attractive rendered facade with modern grey windows, top quality shutters installed and new composite front door.
The ground floor comprises an attractive front lounge, leading through to a stunning open plan kitchen / diner, for those that love to entertain. There is a large central island, stunning range cooker and bi-folding doors onto the large rear garden. Situated in the middle of these rooms is a utility area, WC and modern shower room.
The first floor has a stunning master bedroom with vaulted ceiling, Juliet balcony overlooking the garden, ample storage space and a modern en-suite wet room. There are two further good sized bedrooms and a stunning main bathroom with stand alone feature bath tub.
The rear garden is fence enclosed with mature shrubs towards the bottom end, mainly laid to lawn with an attractive raised decking area and gated access onto the shared side driveway. There is a detached garden room at the bottom of the garden with bi-folding doors onto a patio area, power and lighting.
Accommodation Summary
Entrance Hallway - Door into the lounge, central heating radiator, double glazed window to the front and stairs to the first floor.
Lounge - Double glazed window to the front elevation with fitted shutters, stylish radiator, feature open fire.
Utility & Shower Room - Space and plumbing for a washing machine, wash hand basin, WC, modern tiled shower cubicle and shower, under stairs storage.
Open Plan Kitchen / Diner - An attractive range of base units, large central island and breakfast bar, granite worktops, integrated dishwasher, range cooker with electric hobs, inset sink, space for large fridge freezer, spacious dining area, double glazed window to the side elevation and bi-folding doors onto the garden.
Master Bedroom - Juliet balcony with double glazed patio doors overlooking the garden, central heating radiator, vaulted ceiling.
En-Suite Wet Room - A modern tiled wet room with shower, wash hand basin with vanity unit, WC, chrome heated towel rail, vaulted ceiling and double glazed window.
Bedroom Two - Double glazed window with fitted shutters, central heating radiator.
Bedroom Three - Double glazed window to the front elevation with fitted shutter blind, central heating radiator.
Bathroom - Feature tiled wall, stand alone stylish bath tub with floor mounted taps and shower hose, wall mounted wash hand basin, WC, chrome heated towel rail, double glazed window to the rear.
Garden - Fence enclosed excellent sized rear garden with gate side access, raised decking area and mainly laid to lawn. Detached garden room with its own power supply, bi-folding doors onto a patio area.
Agents Disclaimer - While we endeavour to make our sales particulars fair, accurate and reliable, they are only a general guide to the property and, accordingly, if there is any point of which is of particular importance to you, please contact the office and we will be pleased to check the position for you, especially if you are contemplating travelling some distance to view the property.
The measurements indicated are supplied for guidance only and as such must be considered incorrect.
Please note we have not tested the services, or any of the equipment or appliances in this property, accordingly we advise prospective buyers to commission their own survey or service reports before finalising the purchase.
These particulars are issued in good faith but do not constitute representations of fact, or form part of any offer or contract. The matters referred to in these particulars should be independently verified by prospective buyers or tenants.
Money Laundering Regulations - Prior to a sale being agreed, prospective purchasers will be required to produce identification documents. Your co-operation with this, in order to comply with Money Laundering regulators, will be appreciated and assist with the smooth progression of the sale.
About Us - Tailor Made Sales & Lettings is a family run business. The company is built on strong core values: a belief that an honest, reliable and efficient approach is essential in building trust and credibility. Tom Glancy, Director of Tailor Made Sales & Lettings, has 12 years Estate Agency experience and is a member of the NAEA, Property Ombudsman and Safe Agent giving all our clients and customers the guarantee that they are in safe hands.
The business will not only offer all aspects of Estate Agency (including Sales, Lettings and Property Management) but will also provide invaluable advice and recommendations for Solicitors, Financial Advisors and Surveyors to support you and your family throughout the entire moving process. Tailor Made Sales & Lettings takes an innovative approach to the industry, offering a flexible and transparent fee structure. This gives you the opportunity to create the best package for your individual requirements.
The internet has transformed the way we search, sell and let properties. Present high street estate agents act as intermediaries, leading to colossal fees and commissions: you have every right to question whether this added cost is acceptable. We believe Tailor Made Sales & Lettings are different. Our unique approach will save you money, provide peace of mind and, most importantly, ease the stress of any move or letting.
Brochures
Harvest Hill Cottages, Oak Lane, Allesley, CoventrBrochure- COUNCIL TAXA payment made to your local authority in order to pay for local services like schools, libraries, and refuse collection. The amount you pay depends on the value of the property.Read more about council Tax in our glossary page.
- Ask agent
- PARKINGDetails of how and where vehicles can be parked, and any associated costs.Read more about parking in our glossary page.
- Yes
- GARDENA property has access to an outdoor space, which could be private or shared.
- Yes
- ACCESSIBILITYHow a property has been adapted to meet the needs of vulnerable or disabled individuals.Read more about accessibility in our glossary page.
- Ask agent
Energy performance certificate - ask agent
Harvest Hill Cottages, Oak Lane, Allesley, Coventry
NEAREST STATIONS
Distances are straight line measurements from the centre of the postcode- Tile Hill Station3.0 miles
- Canley Station3.2 miles
- Berkswell Station3.7 miles
About the agent
Tailor Made Sales & Lettings is a family run business. The company is built on strong core values: a belief that an honest, reliable and efficient approach is essential in building trust and credibility. Tom Glancy, Director of Tailor Made Sales & Lettings, has 10 years Estate Agency experience and is a member of the NAEA, Property Ombudsman and Safe Agent giving all our clients and customers the guarantee that they are in safe hands.
Notes
Staying secure when looking for property
Ensure you're up to date with our latest advice on how to avoid fraud or scams when looking for property online.
Visit our security centre to find out moreDisclaimer - Property reference 33248482. The information displayed about this property comprises a property advertisement. Rightmove.co.uk makes no warranty as to the accuracy or completeness of the advertisement or any linked or associated information, and Rightmove has no control over the content. This property advertisement does not constitute property particulars. The information is provided and maintained by Tailor Made Sales and Lettings, Coventry. Please contact the selling agent or developer directly to obtain any information which may be available under the terms of The Energy Performance of Buildings (Certificates and Inspections) (England and Wales) Regulations 2007 or the Home Report if in relation to a residential property in Scotland.
*This is the average speed from the provider with the fastest broadband package available at this postcode. The average speed displayed is based on the download speeds of at least 50% of customers at peak time (8pm to 10pm). Fibre/cable services at the postcode are subject to availability and may differ between properties within a postcode. Speeds can be affected by a range of technical and environmental factors. The speed at the property may be lower than that listed above. You can check the estimated speed and confirm availability to a property prior to purchasing on the broadband provider's website. Providers may increase charges. The information is provided and maintained by Decision Technologies Limited. **This is indicative only and based on a 2-person household with multiple devices and simultaneous usage. Broadband performance is affected by multiple factors including number of occupants and devices, simultaneous usage, router range etc. For more information speak to your broadband provider.
Map data ©OpenStreetMap contributors.





