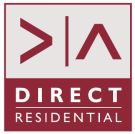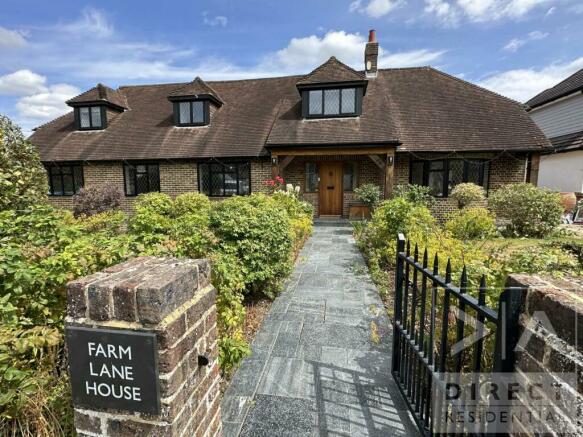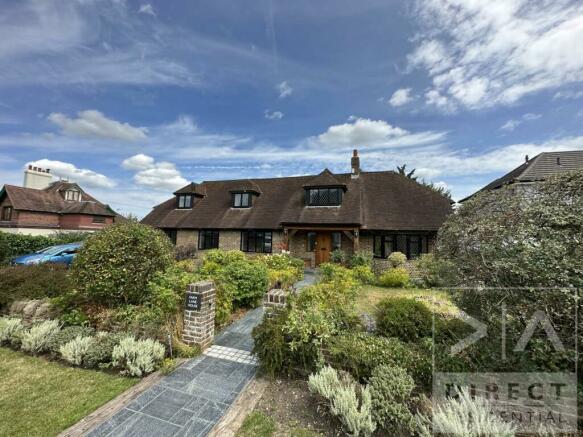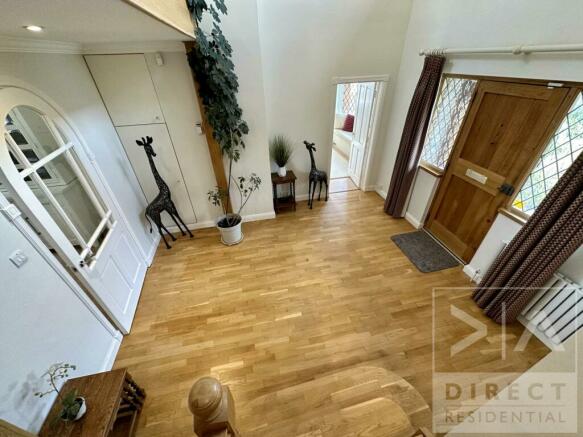Farm Lane, Ashtead, KT21 1LW

Letting details
- Let available date:
- 05/09/2024
- Deposit:
- £5,763A deposit provides security for a landlord against damage, or unpaid rent by a tenant.Read more about deposit in our glossary page.
- Min. Tenancy:
- 12 months How long the landlord offers to let the property for.Read more about tenancy length in our glossary page.
- Let type:
- Long term
- Furnish type:
- Part furnished
- Council Tax:
- Ask agent
- PROPERTY TYPE
Detached
- BEDROOMS
5
- BATHROOMS
4
- SIZE
3,358 sq ft
312 sq m
Key features
- Exceptional quality detached house
- Elite entertaining space - 37` x 16` kitchen/breakfast room
- Open plan concept - family room 20` x 16`
- Five bedrooms, four bathrooms
- Flexible accommodation
- Beautiful family garden with Summer House and Wendy House
- Garage and off street parking for 3-4 cars
- Part furnished (details at viewings)
- Available 5th September 2024
Description
A fabulous 37` x 16` open plan kitchen/breakfast room, granite top island bar, shaker style hand made kitchen units with integrated dishwasher, 2x ovens, microwave/grill, countersunk ceramic hob, and free standing American fridge/freezer. Breakfast area complemented by display dresser unit, table and chairs. There areas are served by under floor heating.
From the kitchen, a separate area leads off to the utility room with Belfast sink, washing machine, tumble dryer, boilers for heating and Megaflow system, and gym area - door to garden.
The family room is the party central, a 20` x 16` room adjoining the formal dining area. Just a fabulous space cocooned in light from three sides and two roof orangeries with power blinds, and views over the garden.
Completing the ground floor and back to the reception hall from the family room/diner, through the triple aspect formal lounge with feature fireplace and surround sound system.
Two further bedrooms or teenager/relative/hobby/craft rooms are on the ground floor, served by two further bathrooms, one with a bath/shower over, and the other with a corner shower cubicle, both with wall hung WC`s and floating vanity unit with inset basins.
First floor landing accessed by a beautiful oak staircase matching the oak planks from the reception, eaves storage and study area.
Master bedrooms to the rear aspect with Velux windows and views over the rear garden, built in wardrobes/storage and through to the dressing area, leading to the ensuite. Ensuite with corner whirlpool style bath, large shower cubicle, floating vanity unit with inset basin, and wall hung WC.
Two further double bedrooms on the first floor, both dual aspect with eaves storage. These bedrooms are served by the family bathroom with large corner shower cubicle, floating vanity unit with inset basin, wall hung WC and heated towel rail.
To the rear from the back of the house is a lovely patio area, overlooking a beautiful garden with Summer House, Wendy House and further sheds for storage, plus a garage with power and light. The gardens to the front and rear have their own irrigation system collecting rain water (operated manually). To the front are two drives, and off street parking for 3-4 cars.
The property is part furnished (to be agreed at viewing) and available 5th September 2024.
Virtual Viewing/Tours are shot using a wide angle lens to demonstrate ceiling height and depth. The room proportions will appear larger in the video. It is the applicant/tenants responsibility that they are comfortable with the proportions and that all furniture will fit and by progressing with a tenancy Direct Residential accept no liability.
Notice
All photographs are provided for guidance only and are under strict Copyright of Direct Residential Ltd. Reproduction in any form is not permitted.
Redress scheme provided by: Arla / PropertyMark (M0055374)
Client Money Protection provided by: My Deposits (30000607)
Brochures
Web Details- COUNCIL TAXA payment made to your local authority in order to pay for local services like schools, libraries, and refuse collection. The amount you pay depends on the value of the property.Read more about council Tax in our glossary page.
- Band: G
- PARKINGDetails of how and where vehicles can be parked, and any associated costs.Read more about parking in our glossary page.
- Garage,Off street
- GARDENA property has access to an outdoor space, which could be private or shared.
- Private garden
- ACCESSIBILITYHow a property has been adapted to meet the needs of vulnerable or disabled individuals.Read more about accessibility in our glossary page.
- Ask agent
Farm Lane, Ashtead, KT21 1LW
NEAREST STATIONS
Distances are straight line measurements from the centre of the postcode- Ashtead Station0.9 miles
- Epsom Station1.5 miles
- Tattenham Corner Station2.0 miles
About the agent
Direct Residential Lettings - Exclusively Lettings and Management Specialists, across Surrey
Direct House, 2 Upper High Street Epsom KT17 4QJ

Direct Residential Lettings - Exclusively Lettings and Management Specialists
Direct Residential is an Award Winning Letting and Property Management Specialist based in Epsom. Our service of trust and reliability has been developed by Landlords, for Landlords, utilising over 30 years of local and national experience. We subscribe to the highest standards as members of ARLA, the government tenant deposit protection scheme (TDS) and the Ombudsman Scheme. Our co
Industry affiliations

Notes
Staying secure when looking for property
Ensure you're up to date with our latest advice on how to avoid fraud or scams when looking for property online.
Visit our security centre to find out moreDisclaimer - Property reference 3071_DIRE. The information displayed about this property comprises a property advertisement. Rightmove.co.uk makes no warranty as to the accuracy or completeness of the advertisement or any linked or associated information, and Rightmove has no control over the content. This property advertisement does not constitute property particulars. The information is provided and maintained by Direct Residential Lettings - Exclusively Lettings and Management Specialists, across Surrey. Please contact the selling agent or developer directly to obtain any information which may be available under the terms of The Energy Performance of Buildings (Certificates and Inspections) (England and Wales) Regulations 2007 or the Home Report if in relation to a residential property in Scotland.
*This is the average speed from the provider with the fastest broadband package available at this postcode. The average speed displayed is based on the download speeds of at least 50% of customers at peak time (8pm to 10pm). Fibre/cable services at the postcode are subject to availability and may differ between properties within a postcode. Speeds can be affected by a range of technical and environmental factors. The speed at the property may be lower than that listed above. You can check the estimated speed and confirm availability to a property prior to purchasing on the broadband provider's website. Providers may increase charges. The information is provided and maintained by Decision Technologies Limited. **This is indicative only and based on a 2-person household with multiple devices and simultaneous usage. Broadband performance is affected by multiple factors including number of occupants and devices, simultaneous usage, router range etc. For more information speak to your broadband provider.
Map data ©OpenStreetMap contributors.



