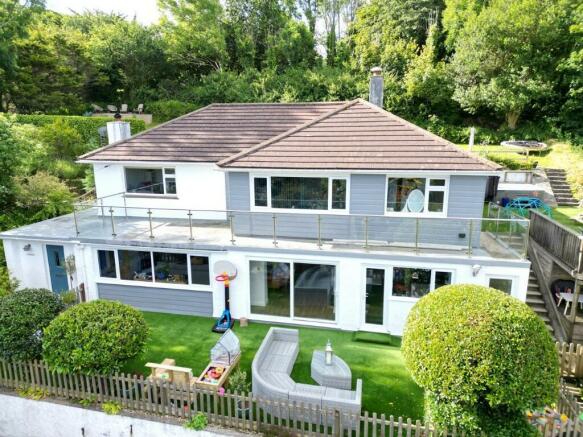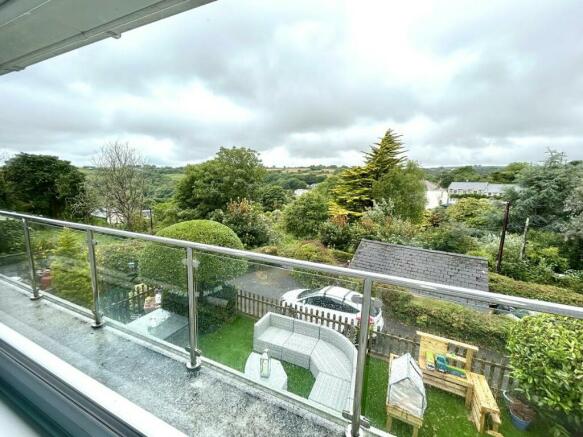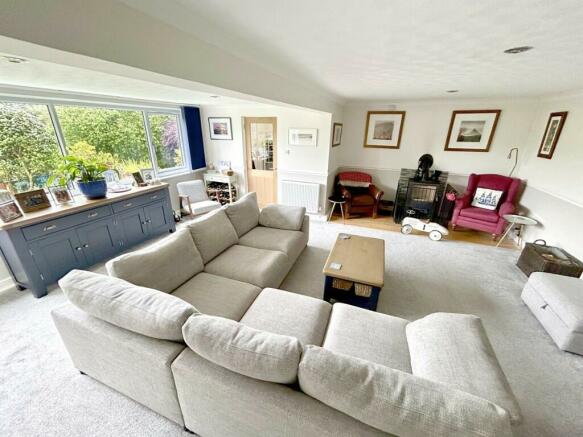Lowertown, Helston, Cornwall, TR13

- PROPERTY TYPE
Detached
- BEDROOMS
4
- BATHROOMS
2
- SIZE
Ask agent
- TENUREDescribes how you own a property. There are different types of tenure - freehold, leasehold, and commonhold.Read more about tenure in our glossary page.
Freehold
Key features
- MASTER EN SUITE & DRESSING ROOM
- KITCHEN/DINER WITH WALK-IN LARDER
- DOUBLE GARAGE & PARKING
- MASTER EN SUITE & DRESSING ROOM
Description
The mature gardens and grounds are an absolute delight with many areas to sit, play and enjoy the views.
One of the standout features of this property is the modern kitchen, with walk in larder perfect for those with culinary ambitions. The setting of this house is truly lovely, offering a peaceful and tranquil environment with fabulous far reaching rural views.
Parking is always a breeze with space for a number of vehicles, ensuring convenience for you and your visitors along with a double garage. Don't miss out on the opportunity to make this house your home.
Lowertown is an extremely popular residential area situated on the western edge of Helston. Set in a lovely wooded valley the hamlet and surrounding area has a
number of footpaths to explore, together with the River Cober running through the valley.
The market town of Helston is a short distance away with extensive amenities which include national stores, cinema, shops, public houses and sports centre with indoor swimming pool. There are many well regarded primary schools and a secondary school, with sixth form college, available locally. A university campus can be found in the port town of Falmouth which is some twelve miles away. A mainline railway station is situated approximately ten miles away in
Redruth as is the A30, the main arterial road into Cornwall. Helston is the gateway to the The Lizard Peninsula, an area of outstanding natural beauty with many beaches, coves, areas of moorland and beautiful walks including the south west coastal footpath
THE ACCOMMODATION COMPRISES (DIMENSIONS APPROX)
Door to -
ENTRANCE AREA
2.5m x 2.3m (8'2" x 7'6" )
With coat hanging space. An ideal place to peel off your boots after a country walk. The area is lit by a series of downlighters. With door to -
CLOAKROOM
Comprising a wash handbasin set into a vanity unit with storage under. Concealed cistern W.C., boot/shoe rack, engineered wood flooring, window to the side aspect and tiling to the walls.
From the entrance area a half glazed door leads to the -
LOUNGE
6.3m x 6.2m (20'8" x 20'4" )
A fabulous space with an impressive "Wendron Stoves" woodburner. There is a picture window to the front aspect enjoying the fabulous rural outlook, understairs storage cupboard and sliding door to -
KITCHEN/DINING AREA
7.07 x 6.55m narrowing to 4.407m (23'2" x 21'5" narrowing to 14'5")
A fabulous entertaining space with a super, recently fitted pale blue kitchen comprising stone worktops that incorporate a sink drainer with, instant boiling water tap and an AEG induction hob with stone splash back and hood over. There are a mixture of base and drawer units under with wall units over, quality AEG appliances include a fan oven, combination microwave, dishwasher, floor to ceiling larder fridge and freezer. There is a generous island seating area with pendant lighting over and a super walk-in pantry area with automatic lights fitted with several shelves and storage areas ideal for those with culinary ambitions. The area is filled with light provided by sliding glazed patio doors that lead out on to the terrace and further glazed door and window to the front aspect. The room has engineered wood effect flooring and is lit by a series of downlighters.
From the lounge stairs rise to -
FIRST FLOOR LANDING
With loft hatch to the roof space and integral positive input ventilation unit. With doors to -
MASTER SUITE BEDROOM
5.09m x 3.97m (16'8" x 13'0" )
With built-in wardrobes and window to the front aspect enjoying the super views. With doors to -
DRESSING AREA
With windows to the side and front aspect. Doors to an inner hallway. With airing cupboard and door to -
SHOWER ROOM
Beautifully appointed with glazed and tiled walk-in shower cubicle with rainforest head, wash handbasin set into a vanity unit with tiled splashback and mirror over, close coupled W.C., shaver socket, obscure window to the side aspect, engineered wood effect flooring.
BEDROOM TWO
With built-in wardrobe and window to the front aspect enjoying the super views.
BEDROOM THREE
3.95m x 3.63m (12'11" x 11'10" )
With built-in wardrobes and window to the rear aspect.
BEDROOM FOUR
3.31m x 2.46m (10'10" x 8'0" )
With a window to the rear aspect and built-in wardrobe.
BATHROOM
Beautifully appointed with paneled bath with mixer shower arrangement, tiled splashback, wash handbasin set into a vanity unit with storage under and mirror over, glazed and tiled walk-in shower cubicle, ladder style towel drying radiator, extractor, window to the rear aspect. The room is lit by a series of downlighters.
W.C.
With close coupled W.C., wash handbasin set into a vanity unit with storage under, attractive tiled splashbacks. Ladder style drying radiator, window to the rear aspect.
UTILITY ROOM
3.6m x 2.6m (11'9" x 8'6" )
A useful space with worktops that incorporate a stainless steel sink drainer with mixer tap. There are a mix of base and drawer units under, wall units over, spaces are provided for fridge/freezer, washing machine and tumble dryer. Engineered wood effect flooring. There are windows to both the side and rear aspects. A part glazed service door leads out on to the side of the property .
OUTSIDE
A driveway, which is shared with next door, leads to the -
DOUBLE GARAGE
6m x 5.49m (19'8" x 18'0" )
With two up and over doors, power, light and windows to the rear aspect.
OUTSIDE
There is a parking area for several vehicles, an electric car charging port and from the parking area steps lead up to the entrance and to the front of the property where there is an enclosed terrace with doors back to the lounge and kitchen area where a fabulous rural outlook is to be enjoyed.
Accessed down the side of the property there is a further balcony area where the views can also be enjoyed. To the side of the property there is a further seating area with sun deck, again enjoying the views. There is an area of artificial grass.
To the rear of the property there is a generous tiered garden enclosed by mature trees and hedging offering excellent degrees of privacy with further raised decked seating area. A perfect spot to enjoy an evening sundowner whilst enjoying the fabulous rural outlook.
OFFICE
The owner has also created an outside office with power and light.
COUNCIL TAX
Council Tax Band E.
ANTI-MONEY LAUNDERING
We are required by law to ask all purchasers for verified ID prior to instructing a sale
PROOF OF FINANCE - PURCHASERS
Prior to agreeing a sale, we will require proof of financial ability to purchase which will include an agreement in principle for a mortgage and/or proof of cash funds.
DATE DETAILS PREPARED
9th July, 2024.
- COUNCIL TAXA payment made to your local authority in order to pay for local services like schools, libraries, and refuse collection. The amount you pay depends on the value of the property.Read more about council Tax in our glossary page.
- Ask agent
- PARKINGDetails of how and where vehicles can be parked, and any associated costs.Read more about parking in our glossary page.
- Yes
- GARDENA property has access to an outdoor space, which could be private or shared.
- Yes
- ACCESSIBILITYHow a property has been adapted to meet the needs of vulnerable or disabled individuals.Read more about accessibility in our glossary page.
- Ask agent
Energy performance certificate - ask agent
Lowertown, Helston, Cornwall, TR13
NEAREST STATIONS
Distances are straight line measurements from the centre of the postcode- Camborne Station6.7 miles
About the agent
Christophers Estate Agents is an independent estate agency that was started with a view of providing “pure traditional estate agency”.
The company was established in 2002 and has an experienced team who for many years have dealt with property in this district.
We are indeed privileged to work in an area of such natural beauty. Helston is the gateway and commercial centre for the Lizard Peninsula and provides a range of national stores, Comprehensive School, College, Sports Centre
Industry affiliations



Notes
Staying secure when looking for property
Ensure you're up to date with our latest advice on how to avoid fraud or scams when looking for property online.
Visit our security centre to find out moreDisclaimer - Property reference 3600. The information displayed about this property comprises a property advertisement. Rightmove.co.uk makes no warranty as to the accuracy or completeness of the advertisement or any linked or associated information, and Rightmove has no control over the content. This property advertisement does not constitute property particulars. The information is provided and maintained by Christophers, Helston. Please contact the selling agent or developer directly to obtain any information which may be available under the terms of The Energy Performance of Buildings (Certificates and Inspections) (England and Wales) Regulations 2007 or the Home Report if in relation to a residential property in Scotland.
*This is the average speed from the provider with the fastest broadband package available at this postcode. The average speed displayed is based on the download speeds of at least 50% of customers at peak time (8pm to 10pm). Fibre/cable services at the postcode are subject to availability and may differ between properties within a postcode. Speeds can be affected by a range of technical and environmental factors. The speed at the property may be lower than that listed above. You can check the estimated speed and confirm availability to a property prior to purchasing on the broadband provider's website. Providers may increase charges. The information is provided and maintained by Decision Technologies Limited. **This is indicative only and based on a 2-person household with multiple devices and simultaneous usage. Broadband performance is affected by multiple factors including number of occupants and devices, simultaneous usage, router range etc. For more information speak to your broadband provider.
Map data ©OpenStreetMap contributors.



