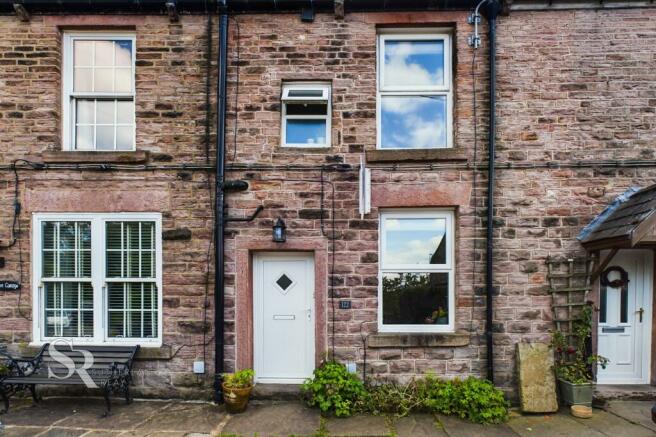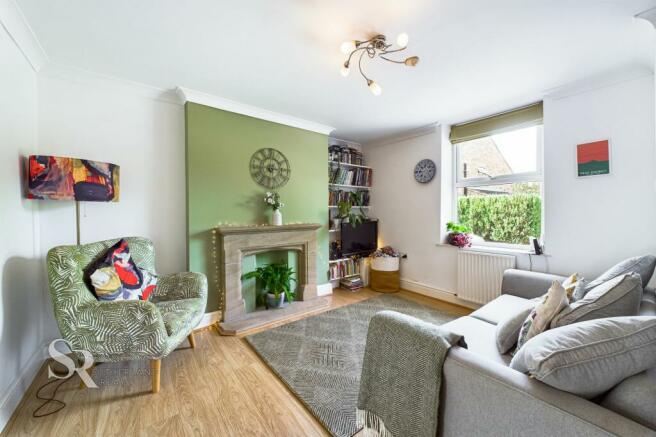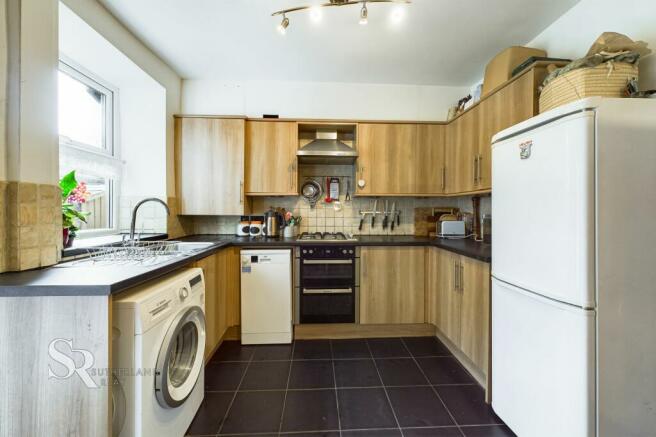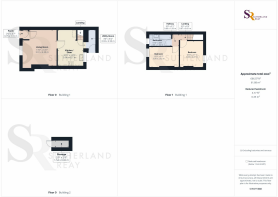
Western Lane, Buxworth, SK23

- PROPERTY TYPE
Terraced
- BEDROOMS
2
- BATHROOMS
1
- SIZE
710 sq ft
66 sq m
- TENUREDescribes how you own a property. There are different types of tenure - freehold, leasehold, and commonhold.Read more about tenure in our glossary page.
Freehold
Key features
- Freehold Terrace
- Beautiful Buxworth Location
- Well Presented Throughout
- Two Bedrooms
- Spacious Bathroom
- Reception Room
- Kitchen/Diner
- Tax Band B
- EPC Rating C
Description
Nestled in the heart of the picturesque village of Buxworth, this delightful two-bedroom terraced house is a true gem in an idyllic location. Boasting a freehold terrace, this property offers a peaceful retreat whilst being conveniently located to nearby amenities. The interior is well presented throughout, featuring two bedrooms, a spacious bathroom, a reception room, and a kitchen/diner, providing ample living space for a variety of lifestyles. With a tax band B and an EPC rating of C, this property offers both comfort and efficiency for its new owners.
Wind your way up the stone steps and be greeted by a dedicated, terraced garden that is truly a haven of tranquillity, adorned with beautiful hillside views and carpeted with stone gravel. A raised flower bed helps to frame the panoramic view with colour and greenery, while a traditional stone wall provides a sense of enclosure on the opposite side. A south-facing paved sitting area is perfect for relaxing and soaking in the beauty of the outdoors. Whether you're a budding gardener or simply looking for a peaceful outdoor retreat, this property's outside space is perfect. This property offers the opportunity to own a slice of countryside living in a charming village setting.
EPC Rating: C
Porch
A front aspect UPVC door with a port window and carpet flooring with a timber door that leads to the living room.
Living Room
The room boasts a generous amount of space. It has laminate flooring and ample light streaming through the large front UPVC window. A Roman blind provides a touch of elegance, while a stunning stone mantle draws the eye and creates a natural focal point. A timber door leads seamlessly into the kitchen.
Kitchen/Diner
The kitchen diner features easy-to-maintain tile flooring and well-placed UPVC windows with a garden outlook. Ample storage is provided by a combination of wall and base units, offering dedicated space for an upright fridge/freezer. Additionally, the layout allows for under-counter appliances, including a slimline dishwasher and a double oven nestled beneath a four-burner gas hob. Carpeted stairs lead to the first floor while a timber door ensures privacy to the upstairs area.
Utility Area
The practical utility room features wall-mounted shelves. A dedicated space accommodates an under-counter appliance, while a side-aspect UPVC door with privacy glass leads to the garden.
Bedroom
Bathed in natural light from a rear-facing UPVC window with Roman blind, the double bedroom boasts durable laminate flooring for easy maintenance.
Bathroom
The bathroom features easy-to-clean vinyl flooring and a front-facing UPVC window with privacy glass, ensuring a bright and airy feel. The shower/bath has a glass screen and the room has a heated towel rail. The elegant travertine wall tiles create a stylish and functional bathroom retreat.
Bedroom
This spacious bedroom boasts easy-care laminate flooring and a large UPVC window at the front, offering a stunning hillside view.
Garden Shed
A row of sturdy brick-built garden sheds lines the back of the terraces, offering two dedicated storage rooms of identical size with ample space to store bikes and garden tools.
Garden
Wind your way up the stone steps and be greeted by a dedicated terraced garden that is truly a haven of tranquillity, adorned with beautiful hillside views and carpeted with stone gravel. A raised flower bed helps to frame the panoramic view with colour and greenery, while a traditional stone wall provides a sense of enclosure on the opposite side. A south-facing paved sitting area is perfect for relaxing and soaking in the beauty of the outdoors
Parking - On street
Subject to availability.
- COUNCIL TAXA payment made to your local authority in order to pay for local services like schools, libraries, and refuse collection. The amount you pay depends on the value of the property.Read more about council Tax in our glossary page.
- Band: B
- PARKINGDetails of how and where vehicles can be parked, and any associated costs.Read more about parking in our glossary page.
- On street
- GARDENA property has access to an outdoor space, which could be private or shared.
- Private garden
- ACCESSIBILITYHow a property has been adapted to meet the needs of vulnerable or disabled individuals.Read more about accessibility in our glossary page.
- Ask agent
Energy performance certificate - ask agent
Western Lane, Buxworth, SK23
NEAREST STATIONS
Distances are straight line measurements from the centre of the postcode- Whaley Bridge Station1.0 miles
- Chinley Station0.9 miles
- Furness Vale Station1.5 miles
About the agent
Sutherland Reay, Chapel-en-le-Frith
Ashby House, 17-19 Market Street, Chapel-en-le-Frith, High Peak, SK23 0HP

Formed in 2010, we are now firmly established as the High Peak's most successful agent.
Company ProfileWith prominent high street offices in Chapel-en-le-Frith and New Mills we're perfectly positioned to cover the entire High Peak and A6 corridor from Buxton to Stockport! We pride ourselves in the fact that much of our business comes from referrals, recommendations and repeat business from our previous clien
Notes
Staying secure when looking for property
Ensure you're up to date with our latest advice on how to avoid fraud or scams when looking for property online.
Visit our security centre to find out moreDisclaimer - Property reference 2f65ce85-4815-4526-ad8c-f2362968ea45. The information displayed about this property comprises a property advertisement. Rightmove.co.uk makes no warranty as to the accuracy or completeness of the advertisement or any linked or associated information, and Rightmove has no control over the content. This property advertisement does not constitute property particulars. The information is provided and maintained by Sutherland Reay, Chapel-en-le-Frith. Please contact the selling agent or developer directly to obtain any information which may be available under the terms of The Energy Performance of Buildings (Certificates and Inspections) (England and Wales) Regulations 2007 or the Home Report if in relation to a residential property in Scotland.
*This is the average speed from the provider with the fastest broadband package available at this postcode. The average speed displayed is based on the download speeds of at least 50% of customers at peak time (8pm to 10pm). Fibre/cable services at the postcode are subject to availability and may differ between properties within a postcode. Speeds can be affected by a range of technical and environmental factors. The speed at the property may be lower than that listed above. You can check the estimated speed and confirm availability to a property prior to purchasing on the broadband provider's website. Providers may increase charges. The information is provided and maintained by Decision Technologies Limited. **This is indicative only and based on a 2-person household with multiple devices and simultaneous usage. Broadband performance is affected by multiple factors including number of occupants and devices, simultaneous usage, router range etc. For more information speak to your broadband provider.
Map data ©OpenStreetMap contributors.





