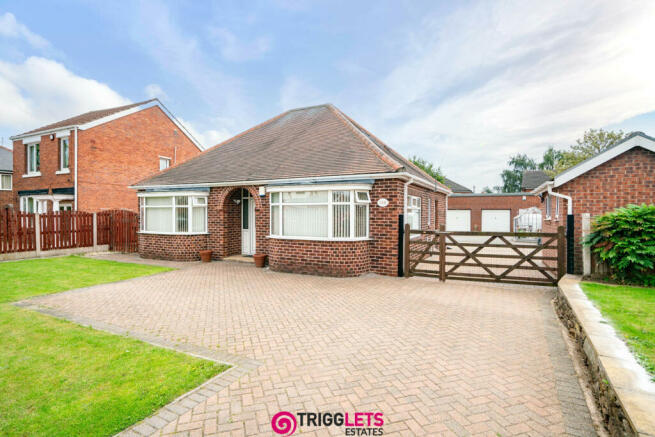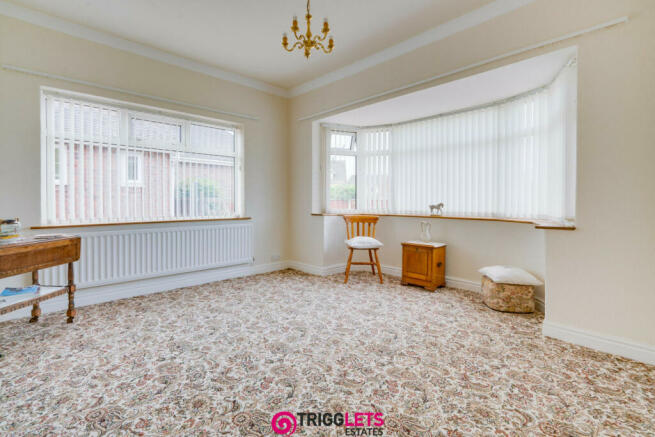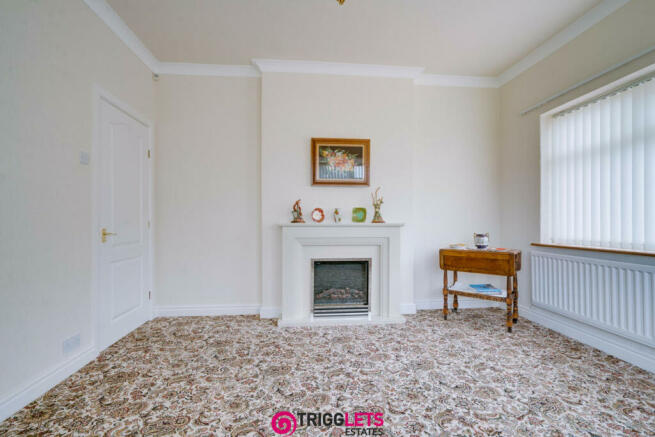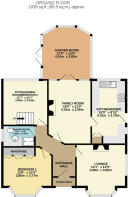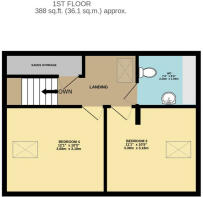
Hoyland Road, Barnsley, S74

- PROPERTY TYPE
Flat Share
- BEDROOMS
3
- BATHROOMS
1
- SIZE
Ask agent
- TENUREDescribes how you own a property. There are different types of tenure - freehold, leasehold, and commonhold.Read more about tenure in our glossary page.
Freehold
Key features
- No Upward Chain
- 3 Bedroom Property
- Driveway for up to 4 vehicles
- 3 Bed Dormer Bungalow
- Downstairs shower room
- Spacious Conservatory
- separate outside utility room
- Double Garage
Description
Located in a prime residential area, this property is within close proximity to a host of amenities, including the reputable West Meadows Primary School, Hoyland Common Primary School, and Kirk Balk Academy, all within 1km. Convenience is at your doorstep too with a range of supermarkets, such as Co-op and Tesco Stores, ensuring you have everything you need within arms reach. Transportation is a breeze with the Hoyland Common, Queen Street bus stop just 0.6km away, as well as easy access to the Elsecar, Wombwell, and Chapeltown railway stations, all within 4.1km.
With its convenient location and array of amenities, this bungalow presents an exceptional opportunity for those seeking a comfortable and well-connected lifestyle in a very well regarded area. Dont miss out on the chance to make this property your new home.
Entrance Hall
A sealed unit double glazed entrance door with toplights and side panel windows gives access to the Entrance Hall. Central heating radiator and coving to the ceiling with ceiling light point. Access to Lounge, Dining/Family Room, Sitting/Dining Room, Bedroom 1 and Shower Room.
Lounge - 3.98 - Max x 3.89 - Max m (13′1″ x 12′9″ ft)
A light and airy room as it has a sealed unit double glazed bay-window to the front and a casement sealed unit double glazed window to the side. Central heating radiator and coving to the ceiling with ceiling light point. Focal point fireplace with inset and hearth and decorative fire.
Dining/Family Room - 5.01 - Max x 3.36 - Max m (16′5″ x 11′0″ ft)
Having small pane glazed double doors with side panel windows to the Sun Lounge/Garden Room. Central heating radiator and coving to the ceiling with ceiling light point and two wall light points. Feature fireplace with inset and hearth and decorative fire.
Sun Lounge/Garden Room - 4.16 - Max x 3.82 - Max m (13′8″ x 12′6″ ft)
Having low level walls with sealed unit double glazed windows and French style doors to the rear gardens. Two wall light points.
Sitting/Dining Room/Bedroom 2 - 3.54 - Max x 3.53 - Max m (11′7″ x 11′7″ ft)
Having a sealed unit double glazed window to the rear. Central heating radiator and coving to the ceiling with ceiling light point. Staircase gives access to the First Floor.
Kitchen - 5.01 x 2.70 m (16′5″ x 8′10″ ft)
Having a generous range of modern wall mounted and base units with laminate worktops and complimentary splashback tiling. Inset sink unit with mono-block mixer tap. Electric cooker point (Cooker available by separate negotiation) with space for cooker and cooker hood above. Breakfast bar with space for two people, central heating radiator and ceiling light point. Sealed unit double glazed window to the rear and sealed unit side/rear access door.
Bedroom 1 - 3.86 - Max x 3.77 - Max m (12′8″ x 12′4″ ft)
A front facing Ground Floor Bedroom with a sealed unit double glazed bay window. Central heating radiator and coving to the ceiling with ceiling light point. Comprehensive range of builtin furniture including three double robes with overhead storage, chest of drawers and bedside cabinet.
Shower Room - 2.53 x 1.67 m (8′4″ x 5′6″ ft)
Having a modern three piece suite comprising: concealed sistem low flush W.C., vanity mounted wash hand basin with storage below and corner shower cubicle with mains pressure shower. Tiled splashbacks and opaque sealed unit double glazed window to the side.
Landing
Having generous eaves storage and access to two Bedrooms and Cloakroom/W.C.
Bedroom 3 - 3.39 x - 3.18 m (11′1″ x 0′0″ ft)
Having central heating radiator and Velux style window
Bedroom 4 - 3.68 x 3.18 m (12′1″ x 10′5″ ft)
Having a Velux style window.
Cloakroom/W.C. - 2.23 x 1.94 m (7′4″ x 6′4″ ft)
Having a two piece white suite comprising: low flush W.C. and pedestal wash hand basin. Low level storage cupboards and access to eaves storage.
External Utility Room/W.C. - 2.36 x 1.74 m (7′9″ x 5′9″ ft)
A brick built, pitched tile clad roof external Utility Room with W.C. Laminate worktops with space below for washing machine, tumble dryer etc. Sealed unit double glazed window and door. Separate toilet area with low flush W.C. and inset sink unit to worktops with mono-block mixer tap. Wall and base units.
Garage - 7.44 - Max x 6.36 - Max m (24′5″ x 20′10″ ft)
A well proportioned Double Garage incorporating an enclosed built-in Store and Workshop area. Side personal access door and window. Twin up-and-over doors.
Gardens
The property stands behind a wall and fence enclosed principally lawned garden to the front. Double gates give access to the block paved drive with hardstanding/turning space. A Five Bar Gate with side Gate gives access to the Rear.
To the rear is a generous area of Hardstanding in front of the Garages. The rear garden is mainly laid to lawned with decorative borders and a greenhouse.
General Information
EPC Rating- E
Tenure- Freehold
Council Tax Band-D
Money Laundering regulations 2003
Prospective purchasers are advised that we will ask for identification documentation and proof of financial status when an offer is received. We ask that this is made available at the earliest opportunity to prevent any unnecessary delay in agreeing a sale.
Disclaimer One
We always endeavour to make our sales particulars as fair, accurate and reliable as possible. But please be advised that they are only intended as a general guide to the property and should not be relied upon as statements of representation or fact. If there are any points of particular importance then you are advised to contact our office in order that we may make enquiries to verify the position on your behalf.
Disclaimer Two
The room sizes are only intended as a general guide to prospective purchasers and are not precise. Whilst every attempt has been made to ensure the accuracy of the floor plans, they are designed for illustrative purposes only. No responsibility will be taken for any errors contained in these plans. You are advised to verify any dimensions before ordering floor coverings and furniture. We have not tested the services, equipment are appliances in this property, therefore we strongly recommend that prospective purchasers commission their own service or survey reports, before finalising their offer to purchase.
- COUNCIL TAXA payment made to your local authority in order to pay for local services like schools, libraries, and refuse collection. The amount you pay depends on the value of the property.Read more about council Tax in our glossary page.
- Band: D
- PARKINGDetails of how and where vehicles can be parked, and any associated costs.Read more about parking in our glossary page.
- Yes
- GARDENA property has access to an outdoor space, which could be private or shared.
- Yes
- ACCESSIBILITYHow a property has been adapted to meet the needs of vulnerable or disabled individuals.Read more about accessibility in our glossary page.
- Ask agent
Hoyland Road, Barnsley, S74
NEAREST STATIONS
Distances are straight line measurements from the centre of the postcode- Elsecar Station1.3 miles
- Wombwell Station2.2 miles
- Chapeltown Station2.6 miles
About the agent
Welcome to Trigglets Estates! We are a Residential estate agents, Property Management and Letting agent helping Vendors, Buyers, Landlords and Tenants find exactly what they need in the world of property.
Covering Barnsley, Rotherham, Sheffield, Doncaster, Dearne Valley, Penistone and the surrounding areas, our team at Trigglets Estates are dedicated to selling your home, and seeking out quality tenants for landlords in the area, and helping buyers and tenants in their search f
Industry affiliations

Notes
Staying secure when looking for property
Ensure you're up to date with our latest advice on how to avoid fraud or scams when looking for property online.
Visit our security centre to find out moreDisclaimer - Property reference 9488624. The information displayed about this property comprises a property advertisement. Rightmove.co.uk makes no warranty as to the accuracy or completeness of the advertisement or any linked or associated information, and Rightmove has no control over the content. This property advertisement does not constitute property particulars. The information is provided and maintained by Trigglets Estates, Hoyland. Please contact the selling agent or developer directly to obtain any information which may be available under the terms of The Energy Performance of Buildings (Certificates and Inspections) (England and Wales) Regulations 2007 or the Home Report if in relation to a residential property in Scotland.
*This is the average speed from the provider with the fastest broadband package available at this postcode. The average speed displayed is based on the download speeds of at least 50% of customers at peak time (8pm to 10pm). Fibre/cable services at the postcode are subject to availability and may differ between properties within a postcode. Speeds can be affected by a range of technical and environmental factors. The speed at the property may be lower than that listed above. You can check the estimated speed and confirm availability to a property prior to purchasing on the broadband provider's website. Providers may increase charges. The information is provided and maintained by Decision Technologies Limited. **This is indicative only and based on a 2-person household with multiple devices and simultaneous usage. Broadband performance is affected by multiple factors including number of occupants and devices, simultaneous usage, router range etc. For more information speak to your broadband provider.
Map data ©OpenStreetMap contributors.
