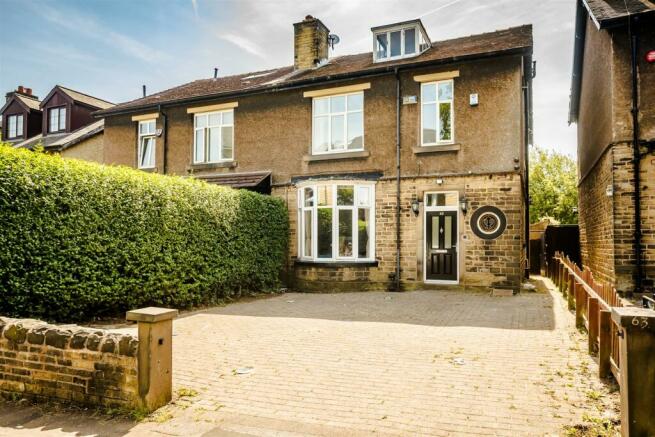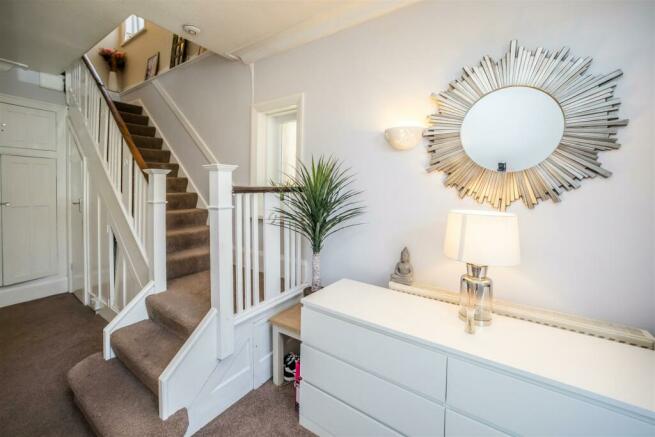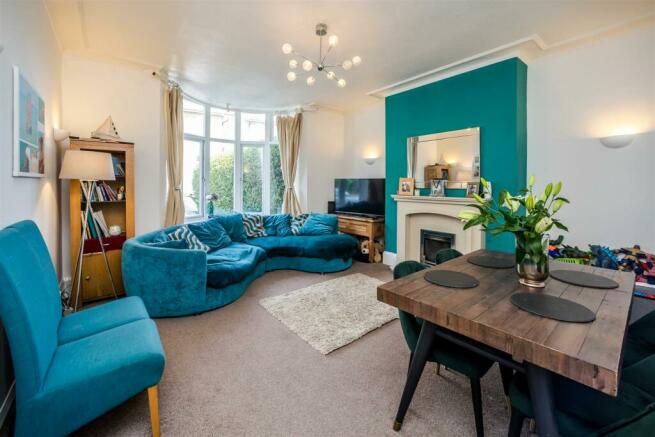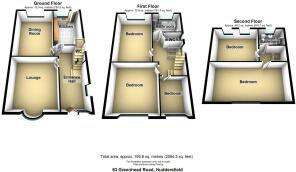
Greenhead Road, Huddersfield, HD1

- PROPERTY TYPE
Semi-Detached
- BEDROOMS
5
- BATHROOMS
2
- SIZE
Ask agent
- TENUREDescribes how you own a property. There are different types of tenure - freehold, leasehold, and commonhold.Read more about tenure in our glossary page.
Freehold
Key features
- SUBSTANTIAL 5B STONE SEMI
- SPACIOUS & PRACTICAL LIVING
- SOUGHT AFTER SUBURBAN AREA
- NR GREENHEAD PARK & TOWN
- BOASTING PERIOD DETAIL
- BLENDED WITH MODERN FITMENTS
- OFF ROAD PARKING & GARDENS
- SET OUT OVER THREE FLOORS
- EPC
Description
As you step inside, you are greeted by a traditional grand reception hall which is complimented by two spacious reception rooms, offering ample space for entertaining guests or simply relaxing with your loved ones. With five generously sized double bedrooms spread across three floors, there is plenty of room for the whole family to enjoy.
The property features two bathrooms, ensuring convenience and comfort for all residents. What truly sets this home apart is its retention of original features, adding character and charm to every corner.
Situated near the beautiful Greenhead Park, you'll have the perfect outdoor escape right at your doorstep. Additionally, the proximity to well-regarded schooling options makes this location ideal for families.
This property offers the best of both worlds. Don't miss the opportunity to make this lovely house your new home.
Accommodation -
Ground Floor -
Reception Hall - 5.9m x 2.4m (19'4" x 7'10") - With a feature staircase rising to the first floor with cupboard and cloaks storage beneath, with a central heating radiator and two double glazed windows to the front and side.
Cloakroom/Wc - Fitted with a two piece suite comprising hand wash basin, low flush wc and housing the fuse board. There is a uPVC double glazed window with privacy glass inset.
Lounge - 4.4m max x 5.8m max (bay) (14'5" max x 19'0" max ( - The focal point for the room is an attractive living flame gas fire sitting within a marble surround with ambient lighting. There is a a uPVC double glazed bay window positioned to the front elevation, a central heating radiator, period decorative coving and high level skirting boards, consistent with the age of the property.
Dining/Sitting Room - 5.6m check x 3.9m (18'4" check x 12'9" ) - Also featuring an attractive living flame gas fire within a limestone style surround and atop a matching hearth. There is decorative coving, period picture rail, high skirting boards, two central heating radiators and positioned to the rear elevation are two floor to ceiling uPVC double glazed windows overlooking the garden.
Kitchen - 4.5m x 3.5m (14'9" x 11'5") - Fitted with a range of modern wall and base units with complementary working surfaces which incorporate an inset sink unit. Integrated appliances include fridge/freezer, dishwasher, provision for a range style cooker and there is plumbing for a washing machine and provision for a drier. A Baxi combination boiler provides central heating and hot water for the ground floor and first floor of the property.
First Floor -
Bedroom Rear - 5.7m x 3.4m to the robe (18'8" x 11'1" to the robe - With a decorative period feature fireplace, period coving, two central heating radiators and a uPVC double glazed window positioned to the rear elevation.
Bedroom, Front - 4.8m x 4.4m max into the alcove (15'8" x 14'5" max - Also displaying a decorative feature fireplace, coving, central heating radiator and a uPVC double glazed window to the front elevation.
Bedroom, Front - 3.1m x 2.5m (10'2" x 8'2") - With a uPVC double glazed window to the front elevation and a central heating radiator.
Bathroom - 2.9m x 2.3m (9'6" x 7'6") - Fitted with a contemporary suite comprising steam/spa shower cubicle, double ended roll top bath with spa facility, push button flush Grohe wc and vanity hand wash basin. Of particular interest is the integrated television and heated tiled floor. There is a uPVC double glazed window with privacy glass. A heated towel radiator finishes off the bathroom amenities.
Separate Wc - Fitted with a low flush wc, tiled floor covering, central heating radiator and a uPVC double glazed window.
Landing - 3m x 4.9m (9'10" x 16'0") - Having a staircase rising up to the second floor and the aforementioned period staircase descending to the ground floor.
Second Floor - This is a very versatile space that can be used for many different uses such as an annexe for teenagers or family members living together. Currently both used as bedroom space, they could be utilised as lounge and bedroom with the amenities of having a shower room available on the same level.
Attic, Rear - 4.6m max x 3.4m (15'1" max x 11'1") - Enjoying views towards Castle Hill via the skylight positioned to the rear roof slope, period feature fireplace to the chimney breast, useful eaves storage cupboard, central heating radiator and a period hand wash basin.
Attic, Front - 7.1m x 3.3m (23'3" x 10'9") - With a traditional timber framed single glazed dormer style window to the front roof slope, two central heating radiators and a uPVC double glazed window to the gable end. Useful eaves storage areas to the front section. Wall mounted Potterton combination boiler which serves the top floor only.
Shower Room - This modern room is equipped with a double shower enclosure with electric shower, push button wc, hand wash basin and heated quartz tiled floor. There is also a UPVC double glazed skylight.
Outside - To the front of the property is a double width driveway providing off-road parking with external double plug sockets fitted. There is a generous, family sized garden to the rear with patio seating area, external double plug socket, outside tap, lower lawned section and a useful outbuilding providing additional garden storage. The property is further enhanced by a CCTV and alarm system
Council Tax Band D -
Tenure - The property is offered on a freehold basis alongside the leasehold title which was consolidated in 2004 by the current vendors.
Brochures
Greenhead Road, Huddersfield, HD1Brochure- COUNCIL TAXA payment made to your local authority in order to pay for local services like schools, libraries, and refuse collection. The amount you pay depends on the value of the property.Read more about council Tax in our glossary page.
- Band: D
- PARKINGDetails of how and where vehicles can be parked, and any associated costs.Read more about parking in our glossary page.
- Off street
- GARDENA property has access to an outdoor space, which could be private or shared.
- Yes
- ACCESSIBILITYHow a property has been adapted to meet the needs of vulnerable or disabled individuals.Read more about accessibility in our glossary page.
- Ask agent
Greenhead Road, Huddersfield, HD1
NEAREST STATIONS
Distances are straight line measurements from the centre of the postcode- Huddersfield Station0.4 miles
- Lockwood Station0.9 miles
- Berry Brow Station1.8 miles
About the agent
Boultons is an independent firm of Estate Agents, Auctioneers and Commercial Letting. Specialists in both the residential and commercial fields together with a team of experienced Chartered Surveyors.
Owned and run by Chartered Surveyors and qualified Estate Agents in Huddersfield, we understand the importance of traditional customer values with a professional, progressive and conscientious approach to success.
As a company that is Regulated by RICS, we are subject to RICS Rules o
Industry affiliations



Notes
Staying secure when looking for property
Ensure you're up to date with our latest advice on how to avoid fraud or scams when looking for property online.
Visit our security centre to find out moreDisclaimer - Property reference 33248242. The information displayed about this property comprises a property advertisement. Rightmove.co.uk makes no warranty as to the accuracy or completeness of the advertisement or any linked or associated information, and Rightmove has no control over the content. This property advertisement does not constitute property particulars. The information is provided and maintained by Boultons, Huddersfield. Please contact the selling agent or developer directly to obtain any information which may be available under the terms of The Energy Performance of Buildings (Certificates and Inspections) (England and Wales) Regulations 2007 or the Home Report if in relation to a residential property in Scotland.
*This is the average speed from the provider with the fastest broadband package available at this postcode. The average speed displayed is based on the download speeds of at least 50% of customers at peak time (8pm to 10pm). Fibre/cable services at the postcode are subject to availability and may differ between properties within a postcode. Speeds can be affected by a range of technical and environmental factors. The speed at the property may be lower than that listed above. You can check the estimated speed and confirm availability to a property prior to purchasing on the broadband provider's website. Providers may increase charges. The information is provided and maintained by Decision Technologies Limited. **This is indicative only and based on a 2-person household with multiple devices and simultaneous usage. Broadband performance is affected by multiple factors including number of occupants and devices, simultaneous usage, router range etc. For more information speak to your broadband provider.
Map data ©OpenStreetMap contributors.





