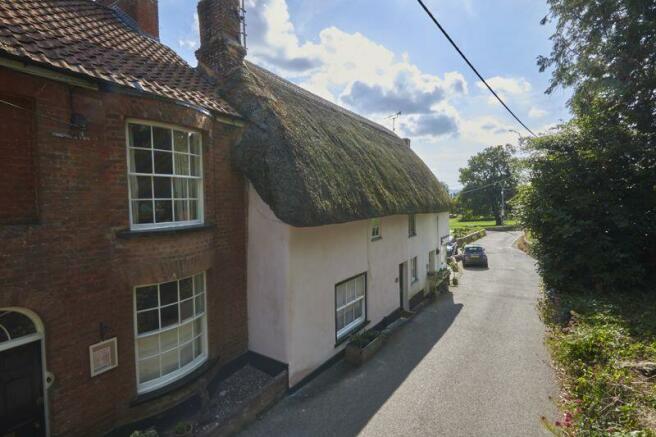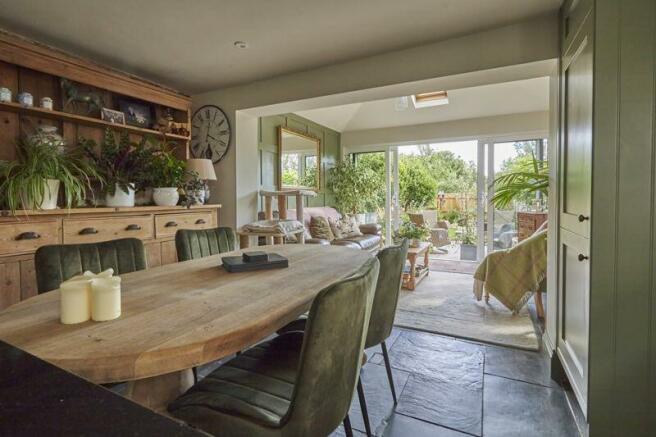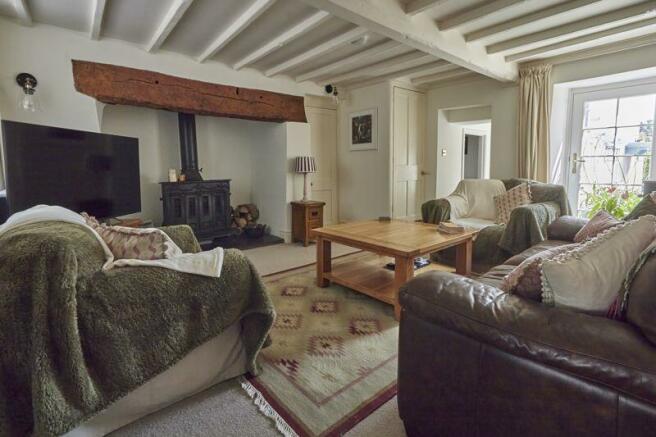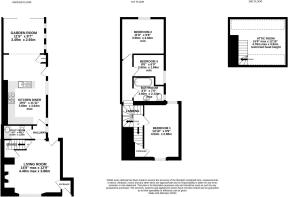Church Road, Lympstone

- PROPERTY TYPE
Terraced
- BEDROOMS
3
- BATHROOMS
1
- SIZE
Ask agent
- TENUREDescribes how you own a property. There are different types of tenure - freehold, leasehold, and commonhold.Read more about tenure in our glossary page.
Freehold
Key features
- Three Bedrooms & Attic Room
- Grade II Listed Cottage
- Beautifully-Presented
- Character Features
- Enclosed Rear Garden
- Highly Sought-After Area
Description
The picturesque village of Lympstone benefits from direct access to the Exe Estuary from the popular harbour, enabling various water sports such as sailing, paddleboarding etc. In addition, Lympstone links up to the Exe Estuary Cycle trail, offering scenic cycling and walking routes which are a popular choice for residents wishing to visit both Exmouth and Topsham nearby. There is also a selection of welcoming pubs, a village shop and other independent businesses, including a hairdressers and an art gallery, along with a train station making this an ideal location for commuting.
Ground Floor
The front door opens into the entrance porch which provides space for hanging coats with a further door into the living room.
Well-proportioned, this attractive reception room enjoys an inglenook fireplace with a log-burner and a wood mantel above adding an abundance of charm. There is also a window to the front aspect and a door leading out to the garden.
An inner hallway opens into the impressive kitchen diner which is complemented by flagstone flooring and contains a range of stylish shaker wall and base units featuring granite worktops with an inset stainless steel sink with drainer grooves to the side and a mixer tap over. Appliances include a range cooker with a gas hob and extractor hood over, and a fridge freezer, along with space for an under counter appliance. The well-proportioned dining area features an exposed brick wall and a stable door out to the garden. In addition, an archway opens into the garden room providing an open-plan feel with windows facing three...
First Floor
A door from the living room opens to the stairs which rise to the first floor landing. This floor accommodates the three bedrooms, with the master bedroom situated to the front of the property enjoying a dual aspect to the front and rear, with a window seat overlooking the garden. This room also benefits from a built-in storage cupboard under the stairs. The second bedroom to the rear is also a spacious double with the advantage of a window with a pleasant view. Bedroom three is currently used as an office but would make an ideal single bedroom with a window to the side with an outlook over the courtyard garden. The family bathroom is also located on the first floor and comprises a three-piece suite consisting of a roll-top bath with a shower over, a pedestal wash basin and a close-coupled WC. There is also attractive wood panelling, a heated towel rail and a window to the side aspect. Stairs rise to the second floor landing.
Second Floor
Located on the top floor is the fully boarded and fitted attic room which is currently set up with a double bed and offers a convenient multi-functional extra space.
Garden
Doors open out to the recently re-landscaped gardens which offer a terraced area leading out from the garden room, providing a pleasant space for seating. There is also a small section of lawn and a pond to the rear, which is encompassed by an array of attractive plants and shrubs in raised flowerbed borders. To the side of the property is an additional large courtyard which allows space for outdoor dining. There is also a garden shed.
Property Information
The property is grade II listed, partially thatched, and the tenure is freehold. The council tax band is D.
Connected Person Disclaimer
Under the terms of the Estate Agency Act 1979 (section 21) please note that the Vendor of this property is related to a staff member of Southgate Estates.
Brochures
Full Details- COUNCIL TAXA payment made to your local authority in order to pay for local services like schools, libraries, and refuse collection. The amount you pay depends on the value of the property.Read more about council Tax in our glossary page.
- Band: D
- PARKINGDetails of how and where vehicles can be parked, and any associated costs.Read more about parking in our glossary page.
- Ask agent
- GARDENA property has access to an outdoor space, which could be private or shared.
- Yes
- ACCESSIBILITYHow a property has been adapted to meet the needs of vulnerable or disabled individuals.Read more about accessibility in our glossary page.
- Ask agent
Energy performance certificate - ask agent
Church Road, Lympstone
NEAREST STATIONS
Distances are straight line measurements from the centre of the postcode- Lympstone Village Station0.3 miles
- Lympstone Commando Station1.2 miles
- Exton Station1.6 miles
About the agent
Southgate Estates are a dynamic and pro-active estate agency in Exeter, with more than a small difference. Founded on ethical principles, our Mission is to act with complete integrity throughout our entire business, always putting our client's needs first and delivering the highest levels of customer service. We operate at all price levels in both sales and lettings, offering competitive fees and an exceptional level of care to buyers, sellers, landlords and tenants.
Industry affiliations

Notes
Staying secure when looking for property
Ensure you're up to date with our latest advice on how to avoid fraud or scams when looking for property online.
Visit our security centre to find out moreDisclaimer - Property reference 12447222. The information displayed about this property comprises a property advertisement. Rightmove.co.uk makes no warranty as to the accuracy or completeness of the advertisement or any linked or associated information, and Rightmove has no control over the content. This property advertisement does not constitute property particulars. The information is provided and maintained by Southgate Estates, Exeter. Please contact the selling agent or developer directly to obtain any information which may be available under the terms of The Energy Performance of Buildings (Certificates and Inspections) (England and Wales) Regulations 2007 or the Home Report if in relation to a residential property in Scotland.
*This is the average speed from the provider with the fastest broadband package available at this postcode. The average speed displayed is based on the download speeds of at least 50% of customers at peak time (8pm to 10pm). Fibre/cable services at the postcode are subject to availability and may differ between properties within a postcode. Speeds can be affected by a range of technical and environmental factors. The speed at the property may be lower than that listed above. You can check the estimated speed and confirm availability to a property prior to purchasing on the broadband provider's website. Providers may increase charges. The information is provided and maintained by Decision Technologies Limited. **This is indicative only and based on a 2-person household with multiple devices and simultaneous usage. Broadband performance is affected by multiple factors including number of occupants and devices, simultaneous usage, router range etc. For more information speak to your broadband provider.
Map data ©OpenStreetMap contributors.




