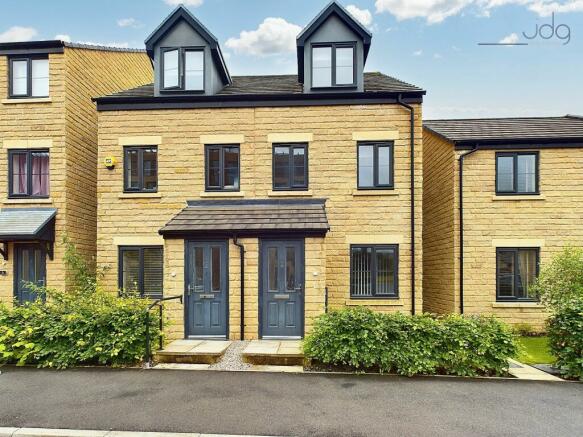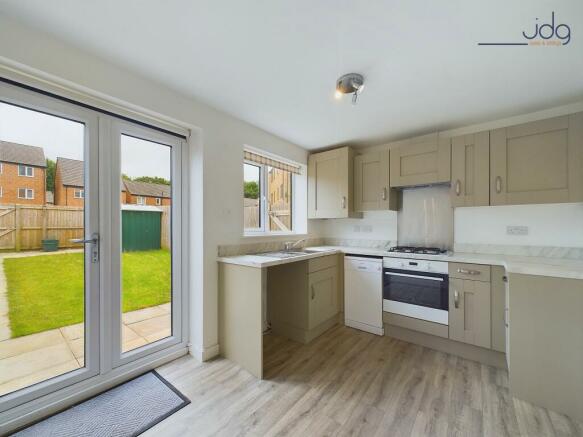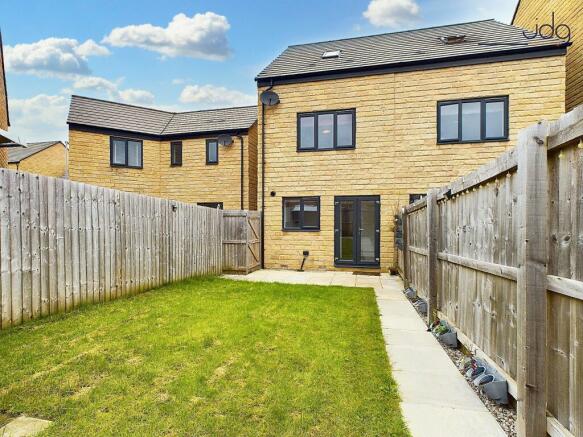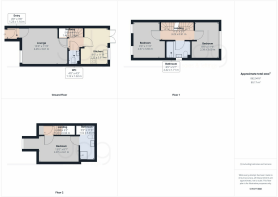
Abram Close, St Georges Walk | A stylish 3 bed home

- PROPERTY TYPE
Semi-Detached
- BEDROOMS
3
- BATHROOMS
2
- SIZE
915 sq ft
85 sq m
Key features
- A stylish town house built by Persimmon Homes in 2019
- 3 double bedrooms
- Master bedroom with ensuite shower room
- Modern shaker style kitchen diner fined in pale grey
- Ground floor wc
- South facing lawned garden
- Private parking to the rear
- Views towards the River Lune
Description
Where is Abram Close?
Abram Close is located on a new Persimmon Homes development, just off St Georges Quay. Situated on the south riverbank, St Georges Quay has quickly become one of Lancaster's most fashionable and desirable areas to live. Residents enjoy pleasing riverside walks, a choice of restaurants, pubs, wine bars, and the Lancaster Maritime Museum. Lancaster City Centre is just a short walk away, offering a plethora of high street and independent shops, bars, cafes, and restaurants. Both Sainsbury’s and Lidl supermarkets are within walking distance. The area boasts excellent local transport links, including bus and train stations, with easy access to the M6 for those travelling further afield.
About this home
Welcome to this stylish three-bedroom semi detached home, located in the sought-after St Georges Quay development. Built by Persimmon Homes in 2019, this modern residence offers a blend of contemporary living and family-friendly design. The property has been well maintained by its current owners since new, ensuring a fresh and welcoming atmosphere throughout.
As you enter this modern home, you'll be greeted by a bright and inviting entrance hall that sets the tone for the rest of the house. The lounge area, bathed in natural light, provides a perfect space for family gatherings and relaxation. The inner hallway leads you to a convenient ground-floor WC, an essential feature for busy families.
At the rear of the house, you'll find the heart of the home – the kitchen diner. Fitted with elegant pale grey shaker-style units, this space is both functional and stylish. French doors open out to the garden, creating a seamless flow between indoor and outdoor living, perfect for summer barbecues and children's playtime.
The first floor boasts two generously sized double bedrooms, both feel bright and airy. The 3-piece family bathroom, beautifully tiled and well-appointed, serves these bedrooms. Ascend to the top floor, where you'll discover the spacious master bedroom. This spacious room encompasses the entire floor, offering ample space and privacy. It also has an ensuite shower room.
The property benefits from a well-maintained lawned garden, providing an excellent outdoor space for children to play and for family activities. The garden is accessible through the French doors in the kitchen diner. Additionally, there is a private parking space to the rear.
Extra Useful Information
This home was built by Persimmon Homes in 2019
It is uPVC double-glazed and gas-central heated. The gas combination boiler has been serviced annually. It is discreetly located in the kitchen
South-facing rear garden
Private parking to the rear
An annual resident's service charge of approximately £130 to be paid
This is a leasehold property
No onward chain
EPC Rating: B
Garden
South facing lawned rear garden
Brochures
Brochure 1- COUNCIL TAXA payment made to your local authority in order to pay for local services like schools, libraries, and refuse collection. The amount you pay depends on the value of the property.Read more about council Tax in our glossary page.
- Band: C
- PARKINGDetails of how and where vehicles can be parked, and any associated costs.Read more about parking in our glossary page.
- Yes
- GARDENA property has access to an outdoor space, which could be private or shared.
- Private garden
- ACCESSIBILITYHow a property has been adapted to meet the needs of vulnerable or disabled individuals.Read more about accessibility in our glossary page.
- Ask agent
Abram Close, St Georges Walk | A stylish 3 bed home
NEAREST STATIONS
Distances are straight line measurements from the centre of the postcode- Lancaster Station0.4 miles
- Bare Lane Station1.8 miles
- Morecambe Station2.7 miles
About the agent
Officially the No.1 Estate Agent in the UK
Hello, Can we help you?
We are John and Michelle Gallagher, owners of the areas leading independent estate agency in the heart of Lancaster.
We've been selling and letting property in Lancaster and Morecambe over 30 years, That makes us one most experienced agencies in the area!
We are ranked by Rightmove and The Property Academy as the BEST estate agent in the UK based on Service, M
Industry affiliations


Notes
Staying secure when looking for property
Ensure you're up to date with our latest advice on how to avoid fraud or scams when looking for property online.
Visit our security centre to find out moreDisclaimer - Property reference 95aa3554-1bc7-49ad-af84-7d5965268104. The information displayed about this property comprises a property advertisement. Rightmove.co.uk makes no warranty as to the accuracy or completeness of the advertisement or any linked or associated information, and Rightmove has no control over the content. This property advertisement does not constitute property particulars. The information is provided and maintained by JD Gallagher Estate Agents, Lancaster. Please contact the selling agent or developer directly to obtain any information which may be available under the terms of The Energy Performance of Buildings (Certificates and Inspections) (England and Wales) Regulations 2007 or the Home Report if in relation to a residential property in Scotland.
*This is the average speed from the provider with the fastest broadband package available at this postcode. The average speed displayed is based on the download speeds of at least 50% of customers at peak time (8pm to 10pm). Fibre/cable services at the postcode are subject to availability and may differ between properties within a postcode. Speeds can be affected by a range of technical and environmental factors. The speed at the property may be lower than that listed above. You can check the estimated speed and confirm availability to a property prior to purchasing on the broadband provider's website. Providers may increase charges. The information is provided and maintained by Decision Technologies Limited. **This is indicative only and based on a 2-person household with multiple devices and simultaneous usage. Broadband performance is affected by multiple factors including number of occupants and devices, simultaneous usage, router range etc. For more information speak to your broadband provider.
Map data ©OpenStreetMap contributors.





