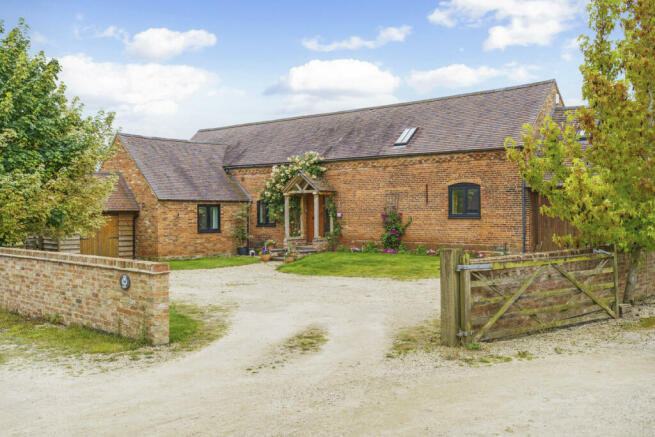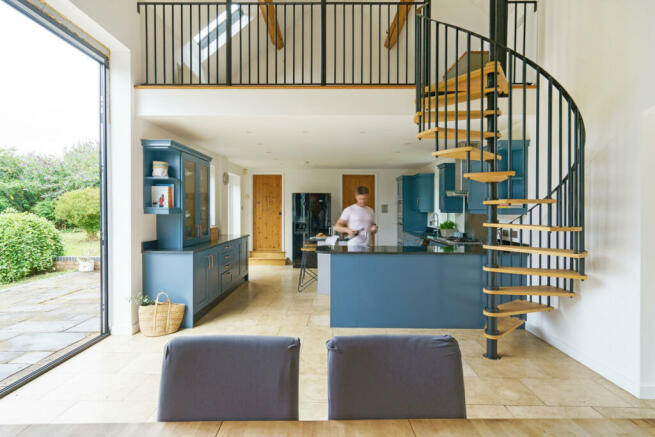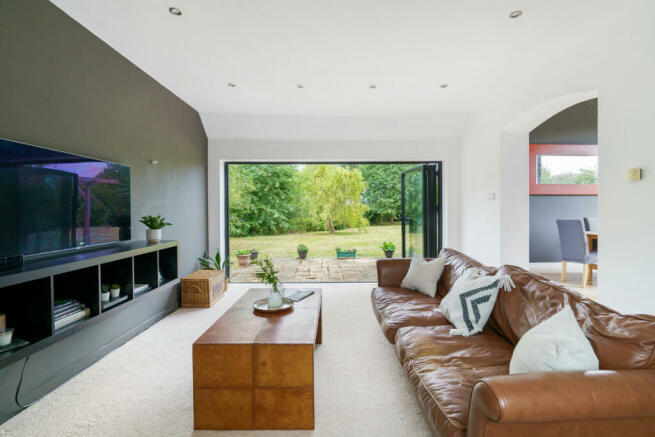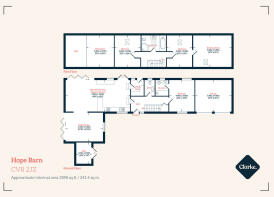Dalehouse Lane, Kenilworth, CV8

- PROPERTY TYPE
Barn Conversion
- BEDROOMS
4
- BATHROOMS
2
- SIZE
Ask agent
- TENUREDescribes how you own a property. There are different types of tenure - freehold, leasehold, and commonhold.Read more about tenure in our glossary page.
Freehold
Key features
- 3/4 Bedrooms - Potential Bedroom/Office/Dressing Room
- Countryside Locaction
- Open Plan Kitchen Diner
- Large Private Garden
- Walled Driveway for Multiple Cars
- Commute to London in Less than 90 Minutes.
- What3Words ///grows.wisdom.trunk
Description
The oak framed storm porch leads you into a light and airy hallway, featuring oak flooring and a solid wood staircase.
The open-plan kitchen and dining space is a true showstopper. Limestone floors with underfloor heating add warmth underfoot, while high ceilings with oak beams and black framed triple windows highlight the space’s natural beauty. A striking oak and metal spiral staircase takes centre stage, leading to a mezzanine level perfect for a home office, teenager’s den or snug area.
The kitchen is designed for hosting family dinners or cooking for friends, featuring blue wooden units, shiny black granite countertops, and a central island in grey. The colours complement the oak finishes of the doors, spiral stairs and beams. The dining area can host a large table for family gatherings, with bi-fold doors that open seamlessly to the garden. Through an archway, you reach the lounge area, which, though currently open-plan, could be sectioned off by adding doors for a cosier evening space. Bi-fold doors allow the countryside in during the summer months. The floorplan provides a living space that is both modern and cosy, perfect for family life.
A handy utility room is tucked to the corner of the kitchen, and then off the hallway, there is a perfectly formed WC, ensuring the downstairs space is packed with modern living essentials.
The main suite is a spacious room that comfortably holds a super king-size bed and plenty of furniture. The en-suite shower room features a large walk-in shower, adding a touch of luxury to the space.
Upstairs, Hope Barn becomes even more charming, utilizing old-world touches to best effect with feature beams throughout. Two additional bedrooms and a main bathroom complete the upper level. The immaculate renovation sings here, with neutral yet characterful interiors that let the beams do the talking. The main bathroom boasts a modern sink set on a tiled plinth, a standalone shower and a bath area with a large wall mirror set into the eave to maximize space. Upstairs, when the hallway doors are open, feature roof windows allow reams of light to flow through from sunrise to sunset.
Outside, Hope Barn is secluded, green and private. A brick wall separates the plot from the adjoining neighbour and the surrounding rural environment invite exploration via the nearby public footpath. Within your own boundary, a large lawned garden is perfect for family games and BBQs, with two patios to chase the evening sun. Well-stocked with perennial plants and fruit trees, the garden offers privacy and quiet moments of solitude, abundant with nature. Expect visits from the whole woodland animal kingdom.
Despite its remote-looking location, which is a plus in itself, Hope Barn is well-connected, with planes, trains, and automobiles just a stone's throw away. Coventry, Kenilworth, and Birmingham are not far by car, but you won't need to travel far when you have the splendour of Hope Barn right at your doorstep.
- COUNCIL TAXA payment made to your local authority in order to pay for local services like schools, libraries, and refuse collection. The amount you pay depends on the value of the property.Read more about council Tax in our glossary page.
- Band: G
- PARKINGDetails of how and where vehicles can be parked, and any associated costs.Read more about parking in our glossary page.
- Yes
- GARDENA property has access to an outdoor space, which could be private or shared.
- Yes
- ACCESSIBILITYHow a property has been adapted to meet the needs of vulnerable or disabled individuals.Read more about accessibility in our glossary page.
- Ask agent
Dalehouse Lane, Kenilworth, CV8
NEAREST STATIONS
Distances are straight line measurements from the centre of the postcode- Kenilworth Station1.7 miles
- Canley Station3.1 miles
- Coventry Station3.4 miles
About the agent
"We hold the simple belief that estate agency can be done better - with the customer at the heart of the process receiving a level of service and transparency they want and deserve." Mrs Clarke
Mr and Mrs Clarke was founded in 2015 after feeling what many people feel when part of the property process - detached and undervalued. The property process has historically been a challenging one, with buyers and sellers feeling out of the loop from their estate agent. Paul and Alex knew
Notes
Staying secure when looking for property
Ensure you're up to date with our latest advice on how to avoid fraud or scams when looking for property online.
Visit our security centre to find out moreDisclaimer - Property reference RX401194. The information displayed about this property comprises a property advertisement. Rightmove.co.uk makes no warranty as to the accuracy or completeness of the advertisement or any linked or associated information, and Rightmove has no control over the content. This property advertisement does not constitute property particulars. The information is provided and maintained by Mr and Mrs Clarke, Nationwide. Please contact the selling agent or developer directly to obtain any information which may be available under the terms of The Energy Performance of Buildings (Certificates and Inspections) (England and Wales) Regulations 2007 or the Home Report if in relation to a residential property in Scotland.
*This is the average speed from the provider with the fastest broadband package available at this postcode. The average speed displayed is based on the download speeds of at least 50% of customers at peak time (8pm to 10pm). Fibre/cable services at the postcode are subject to availability and may differ between properties within a postcode. Speeds can be affected by a range of technical and environmental factors. The speed at the property may be lower than that listed above. You can check the estimated speed and confirm availability to a property prior to purchasing on the broadband provider's website. Providers may increase charges. The information is provided and maintained by Decision Technologies Limited. **This is indicative only and based on a 2-person household with multiple devices and simultaneous usage. Broadband performance is affected by multiple factors including number of occupants and devices, simultaneous usage, router range etc. For more information speak to your broadband provider.
Map data ©OpenStreetMap contributors.




