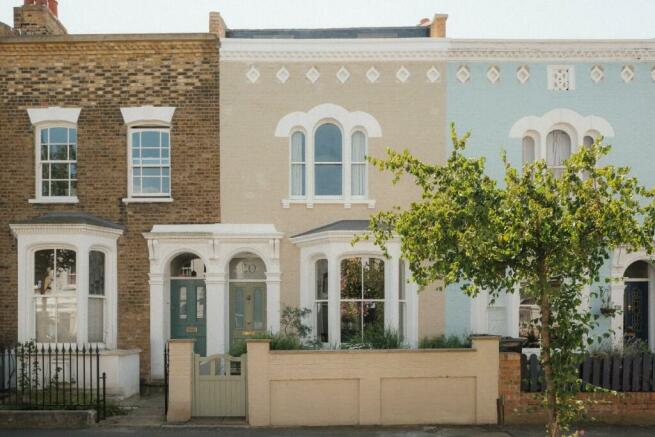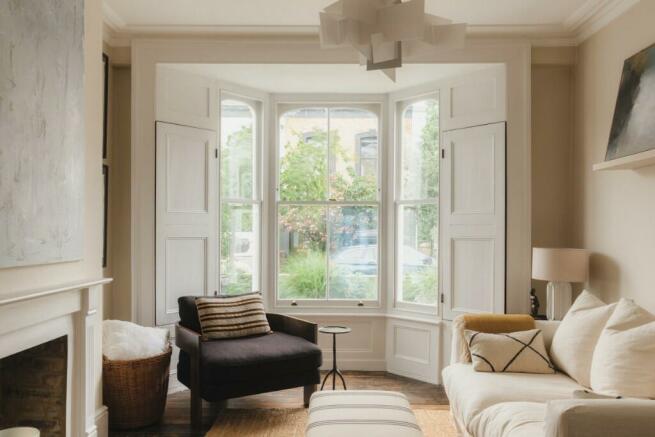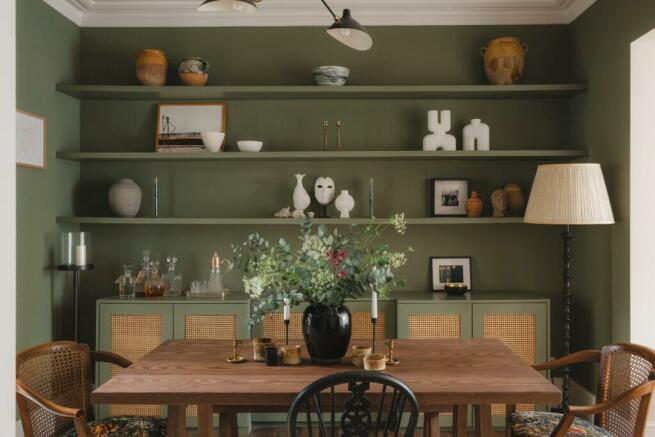Walsingham Road, London, E5

- PROPERTY TYPE
Terraced
- BEDROOMS
4
- BATHROOMS
2
- SIZE
1,676 sq ft
156 sq m
- TENUREDescribes how you own a property. There are different types of tenure - freehold, leasehold, and commonhold.Read more about tenure in our glossary page.
Freehold
Key features
- Victorian terrace house
- Four double bedrooms
- Extended with natural and sympathetic materials
- Restored period features
- Two reception rooms
- Breakfast nook
- Bespoke kitchen
- Two bathrooms
- South facing garden
- Quiet tree-lined street
Description
Entrance to the house is via a front garden with its own private gate and lush display of planting. A light-filled hallway feeds into the main living spaces on the ground floor: a dining room and a front living room. Original features in these spaces, like wooden floorboards and bay window shutters, have been revealed, while new additions, such as the cast iron radiators, have been selected to blend in seamlessly. This sensitive approach is reflected elsewhere, with new timber double-glazed sash windows installed throughout.
In the front room, ornate cornicing and an understated fireplace surround pair beautifully with a muted colour palette that enhances the room's natural sense of light and airiness. The dining room, meanwhile, in the heart of the home, has been decorated in a darker hue, creating an inviting entertaining space and features wall-to-wall floating shelves and rattan cabinets.
From the dining space, through double doors, lies the kitchen, which has comprehensively rethought with a new open plan, while the ceilings have been raised and the original beams exposed. A light-feeding skylight, sash windows and beautiful French doors make the most of the south-facing prospect, and the space is incredibly light throughout the day.
A palpable sense of attention to detail prevails in the kitchen through the choice of materials and finishes, which include terrazzo worktops, antique brass taps, ironmongery and bespoke cabinetry, painted in complementary shades. Zonal lighting and a well-placed breakfast nook with banquette seating makes for a convivial space to cook and entertain in.
The south-facing garden has been designed to be enjoyed throughout the year thanks to a mix of evergreen and seasonal planting. Indian sandstone paving has been incorporated into the scheme, which was conceived with minimal maintenance in mind, but via thoughtful planting, has a lush, verdant feel.
The family bathroom on the first floor is a restful retreat with a neutral colour palette and timeless materials, such as marble tiles and encaustic floor tiles. A roll-top bath is well-positioned by a sash window that overlooks the garden, while a reclaimed marble-topped antique vanity, brushed nickel taps and fluted wall sconces are sensitive details.
There are two double bedrooms on the first floor, a guest and principal, both featuring soft wool boucle carpets. The principal bedroom is fed with light via three curved sash windows, and - as elsewhere in the house - this period detailing has been married with a modern sensibility, which includes custom built-in cupboards and a warm, soft hue on the walls.
A sympathetic loft conversion by Partner London has been designed to integrate with the original architecture seamlessly. Stairs lead first to a bedroom, currently being used as a study, which has a large south-facing sash window. On the top floor is a large double bedroom with dual-aspect dormer windows. The bedrooms were created with flexibility and adaptability in mind, with sisal carpets and custom built-in bookcases. Also on the top floor is a shower room with a walk-in shower in earthy-toned tiles and unlacquered brass accents.
Light and the flow of spaces have been maximised, while storage has been worked in throughout, resulting in hardworking spaces suited to living, working and entertaining, but which also offer a calming retreat thanks to soft tonal palettes, tactile textures and material choices.
The immediate area offers excellent dining and drinking options, including 107 Wine Shop & Bar, Charles Artisan Bread, and My Neighbours The Dumplings on Lower Clapton Road. A short walk to the west leads to Stoke Newington which hosts a number of independent cafes, restaurants and shops.
The weekly food market on Chatsworth Road is about a fifteen-minute walk away, as is Stoke Newington Church Street.
Other nearby amenities include Hackney Picture House, London Fields Lido, and the Grade-II* listed St John at Hackney, an eighteenth-century chapel and live music venue.
Green spaces such as Hackney Downs, Millfields, Hackney Marshes, Abney and Clissold Park are all in close proximity.
For transport, the house is equal distance to Clapton station and Rectory Road station (0.3 miles). Both provide fast and regular Overground services to Liverpool Street. Hackney Downs (Overground) and Hackney Central (Overground) are also close-by (1 mile).
Additionally, there are numerous bus connections nearby with routes to the city and West End.
Brochures
Brochure 1- COUNCIL TAXA payment made to your local authority in order to pay for local services like schools, libraries, and refuse collection. The amount you pay depends on the value of the property.Read more about council Tax in our glossary page.
- Ask agent
- PARKINGDetails of how and where vehicles can be parked, and any associated costs.Read more about parking in our glossary page.
- Permit
- GARDENA property has access to an outdoor space, which could be private or shared.
- Yes
- ACCESSIBILITYHow a property has been adapted to meet the needs of vulnerable or disabled individuals.Read more about accessibility in our glossary page.
- Ask agent
Walsingham Road, London, E5
NEAREST STATIONS
Distances are straight line measurements from the centre of the postcode- Clapton Station0.2 miles
- Rectory Road Station0.3 miles
- Stoke Newington Station0.7 miles
About the agent
Where Britain’s most inspiring homes are sold.
We recognise the value in good design.
Whether your home is interior designed or beautifully crafted over time, we work across the UK selling properties of creative or architectural merit. And we sell them with the same care that you have invested in creating them.
Notes
Staying secure when looking for property
Ensure you're up to date with our latest advice on how to avoid fraud or scams when looking for property online.
Visit our security centre to find out moreDisclaimer - Property reference Walsingham. The information displayed about this property comprises a property advertisement. Rightmove.co.uk makes no warranty as to the accuracy or completeness of the advertisement or any linked or associated information, and Rightmove has no control over the content. This property advertisement does not constitute property particulars. The information is provided and maintained by Aucoot, London. Please contact the selling agent or developer directly to obtain any information which may be available under the terms of The Energy Performance of Buildings (Certificates and Inspections) (England and Wales) Regulations 2007 or the Home Report if in relation to a residential property in Scotland.
*This is the average speed from the provider with the fastest broadband package available at this postcode. The average speed displayed is based on the download speeds of at least 50% of customers at peak time (8pm to 10pm). Fibre/cable services at the postcode are subject to availability and may differ between properties within a postcode. Speeds can be affected by a range of technical and environmental factors. The speed at the property may be lower than that listed above. You can check the estimated speed and confirm availability to a property prior to purchasing on the broadband provider's website. Providers may increase charges. The information is provided and maintained by Decision Technologies Limited. **This is indicative only and based on a 2-person household with multiple devices and simultaneous usage. Broadband performance is affected by multiple factors including number of occupants and devices, simultaneous usage, router range etc. For more information speak to your broadband provider.
Map data ©OpenStreetMap contributors.




