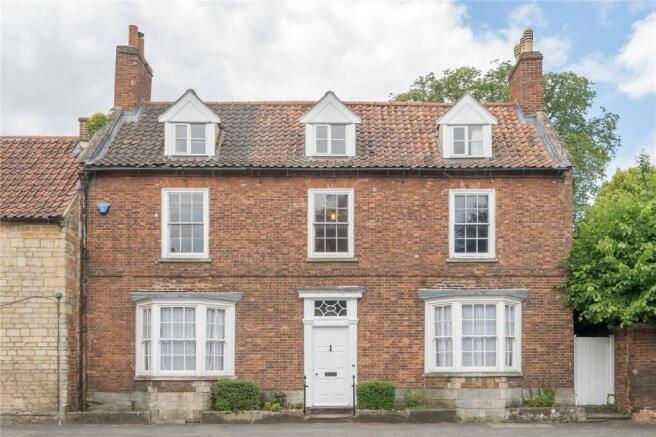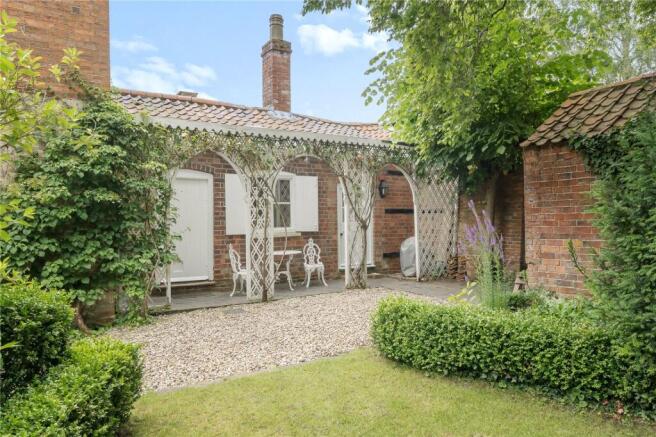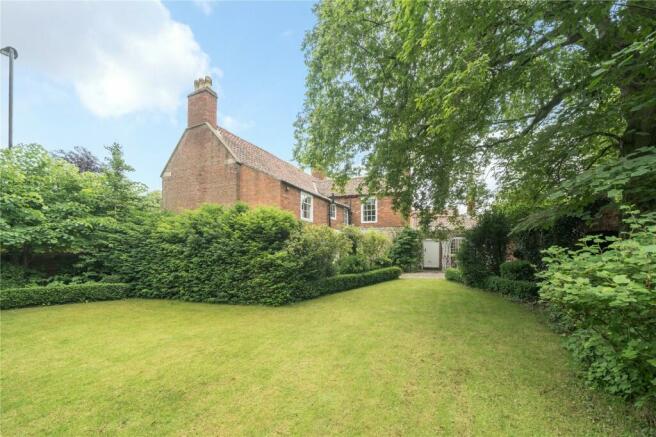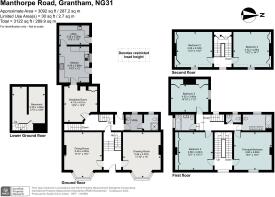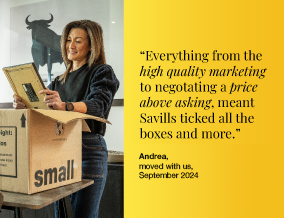
Manthorpe Road, Grantham, Lincolnshire, NG31

- PROPERTY TYPE
Semi-Detached
- BEDROOMS
5
- BATHROOMS
3
- SIZE
3,092-3,122 sq ft
287-290 sq m
- TENUREDescribes how you own a property. There are different types of tenure - freehold, leasehold, and commonhold.Read more about tenure in our glossary page.
Freehold
Key features
- A beautifully renovated, handsome five bedroom Grade II listed family home
- Period features, with great symmetry and proportions
- A walled garden with mature trees, shrubs and hedging
- Overlooking Manthorpe Park with its parkland, tennis courts and green spaces
- Commuter rail links from Grantham to London Kings Cross from 65 minutes
- EPC Rating = E
Description
Description
An attractive west facing double fronted late 18th century Georgian house in a fabulous setting on the edge of Grantham’s Conservation Area, overlooking Manthorpe Park with its parkland, tennis courts and green spaces.
With a private walled garden, the grade II listed home has been subjected to a full and sympathetic refurbishment over the past five years. The works have included replacement of the front two bay windows and refurbishment of sash windows together with approved internal and external alterations including full electrical rewiring and plumbing and heating.
The refurbished property offers well-appointed accommodation over three floors. With fabulous period detailing, proportions and symmetry, this is a wonderful family home. The front door opens into a clay tiled entrance hallway, flanked by the dining and drawing rooms, each with high ceilings and wide bay windows, together with fireplaces, one marbled and the other housing a wood burning stove.
The hallway passes the main staircase to a rear stairwell hall, with garden access, utility and ground floor shower room, which also connects to the versatile breakfast room, also an ideal play room for those with small children, again with checkerboard clay tiled flooring and partially panelled walls, beyond which is the kitchen.
The kitchen is fitted with a bespoke suite with shaker style units beneath Quartz worktops, incorporating a Belling 7 Hob duel oven, duel fuel Range and integrated dishwasher and drinks fridge, whilst the adjoining utility has a Belfast style sink and integrated washing machine, fridge/freezer and tumble drier appliances. Both kitchen and utility have external doors to the garden.
There are five fabulously proportioned double bedrooms at first and second floor level, served by two well-appointed family bathrooms, with showers over their baths. The three principal bedrooms, the two family bathrooms and an additional cloakroom/WC, are accessed from the secondary staircase and landing, which rises from the rear hall. The first floor is served by two staircases. The principal, second and third bedroom, at first floor, and bedrooms four and five, at second floor, are also accessed by the principal staircase which rises from the front hallway. Bedroom two has fitted wardrobes, and bedrooms three, four and five built-in wardrobes.
Outside: Manthorpe House has private parking positioned at the end of a shared driveway accessed off Lodge Way, immediately to the east of the garden boundary wall. The walled gardens lie principally to the east and north of the house, with formal lawns flanked by box hedging and mature shrubs, with mature deciduous trees as a backdrop. A pretty veranda and covered terrace adjoins the house and offers a lovely southerly facing sheltered alfresco dining area
Location
Grantham is a well thought of market town on the East Coast Mainline, with commuter rail links to London Kings Cross from 65 minutes, just a mile from the property.
The town offers a wider range of amenities, including an independent cinema, art centre and theatre, alongside brilliant leisure facilities. There are excellent primary, secondary and grammar schools, including Kings Grammar School for boys and Kesteven Grammar School for girls, which are both easily accessible from this property.
Grantham is surrounded by attractive countryside with numerous quaint villages, including the 17th century Belton House which is part of the National Trust and offers beautiful grounds with access to walkers, plus the superb Belton Woods Hotel Spa & Golf Club.
Square Footage: 3,092 sq ft
Additional Info
Services: Mains gas, water, electricity & drainage. Mains gas central heating. Fibre optic broadband.
Local Authority: South Kesteven District Council.
Fixtures & Fittings: Only those mentioned in these sales particulars are included in the sale. All others, such as curtains, light fitting and garden ornaments are specifically excluded but may be available by separate negotiation.
Brochures
Web DetailsParticulars- COUNCIL TAXA payment made to your local authority in order to pay for local services like schools, libraries, and refuse collection. The amount you pay depends on the value of the property.Read more about council Tax in our glossary page.
- Band: F
- PARKINGDetails of how and where vehicles can be parked, and any associated costs.Read more about parking in our glossary page.
- Yes
- GARDENA property has access to an outdoor space, which could be private or shared.
- Yes
- ACCESSIBILITYHow a property has been adapted to meet the needs of vulnerable or disabled individuals.Read more about accessibility in our glossary page.
- Ask agent
Manthorpe Road, Grantham, Lincolnshire, NG31
Add an important place to see how long it'd take to get there from our property listings.
__mins driving to your place
Your mortgage
Notes
Staying secure when looking for property
Ensure you're up to date with our latest advice on how to avoid fraud or scams when looking for property online.
Visit our security centre to find out moreDisclaimer - Property reference SSG240166. The information displayed about this property comprises a property advertisement. Rightmove.co.uk makes no warranty as to the accuracy or completeness of the advertisement or any linked or associated information, and Rightmove has no control over the content. This property advertisement does not constitute property particulars. The information is provided and maintained by Savills, Stamford. Please contact the selling agent or developer directly to obtain any information which may be available under the terms of The Energy Performance of Buildings (Certificates and Inspections) (England and Wales) Regulations 2007 or the Home Report if in relation to a residential property in Scotland.
*This is the average speed from the provider with the fastest broadband package available at this postcode. The average speed displayed is based on the download speeds of at least 50% of customers at peak time (8pm to 10pm). Fibre/cable services at the postcode are subject to availability and may differ between properties within a postcode. Speeds can be affected by a range of technical and environmental factors. The speed at the property may be lower than that listed above. You can check the estimated speed and confirm availability to a property prior to purchasing on the broadband provider's website. Providers may increase charges. The information is provided and maintained by Decision Technologies Limited. **This is indicative only and based on a 2-person household with multiple devices and simultaneous usage. Broadband performance is affected by multiple factors including number of occupants and devices, simultaneous usage, router range etc. For more information speak to your broadband provider.
Map data ©OpenStreetMap contributors.
