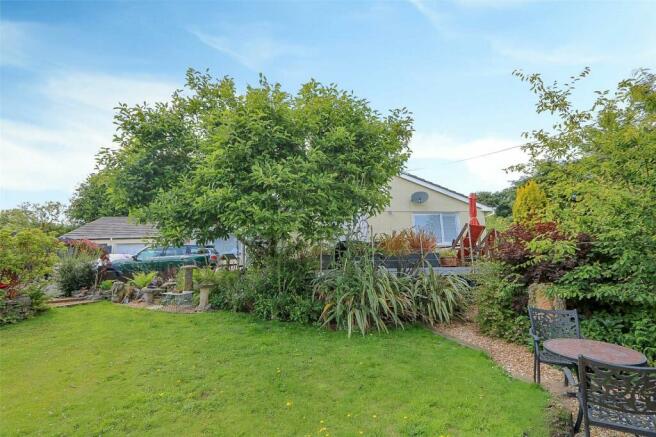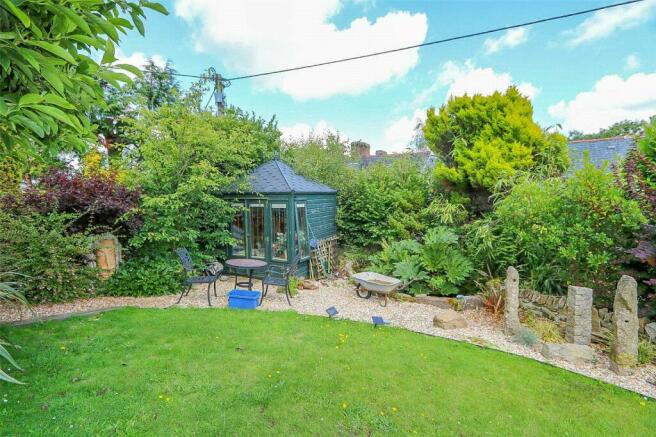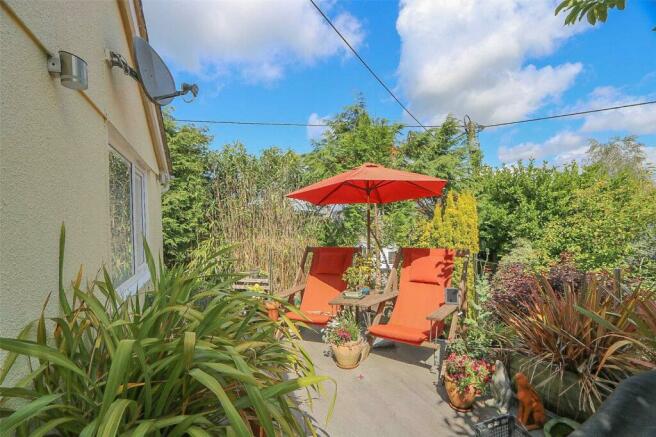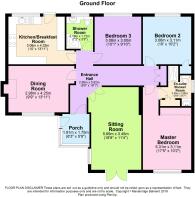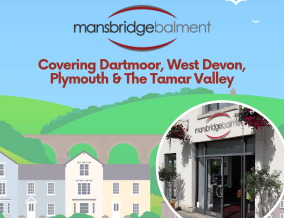
Middle Dimson, Gunnislake

- PROPERTY TYPE
Bungalow
- BEDROOMS
3
- BATHROOMS
2
- SIZE
Ask agent
- TENUREDescribes how you own a property. There are different types of tenure - freehold, leasehold, and commonhold.Read more about tenure in our glossary page.
Freehold
Key features
- Refurbished Detached Bungalow
- Really Well Presented Light and Airy Accommodation
- Three Double Bedrooms and Two Bathrooms
- Superb Refitted Kitchen/Breakfast Room
- Two Good Sized Reception Rooms
- Generous Corner Plot
- Attractive Southeast Facing Gardens
- Multiple Outbuildings
- Garage And Ample Driveway Parking
- Peacefully Situated in Popular Cornish Hamlet
Description
SITUATION AND DESCRIPTION
A refurbished and really well presented three double bedroom two bathroom extended detached bungalow set on a generous corner plot surrounded by beautifully kept mature gardens and peacefully situated in a popular Cornish hamlet within the Tamar Valley a designated area of outstanding natural beauty. The property is withing walking distance of the larger village of Gunnislake and its amenities and good transport links.
This lovely light and airy southeast facing bungalow had been greatly improved by the current owner including a quality refitted kitchen, two recent refitted bathrooms, replacement boiler, newly built composite deck, new outbuildings, and the installation of solar panels with storage battery. Early viewing is highly recommended.
You enter via a PVCu double glazed door into a useful dual aspect porch with tiled flooring with a further PVCu double glazed front door leading into the spacious ‘L’ shaped entrance hall, which has a double built-in cloaks cupboard and access to loft space. The kitchen enjoys a private outlook to the rear and has been superbly refitted with a comprehensive range of quality wall and base cabinets in Heritage Sage with solid wooden worksurfaces. The kitchen has built-in appliances including an eye level ‘Stoves’ double oven and grill, inset stainless-steel four-ring gas hob and full height larder fridge. There is also space and plumbing for an automatic washing machine/dishwasher, breakfast bar, tiled flooring, ‘Worcester’ gas fired combination boiler, PVCu double glazed door providing access to the rear garden, and side entrance to garage. The well-proportioned dining room enjoys a southeast facing aspect over the front garden, has a feature fireplace with oak mantel and slate hearth housing a recently installed remote controlled coal effect gas fire. The generous dual aspect sitting room also enjoys the sunny southeast facing aspect over the front garden with double glazed French doors opening to the newly built composite decked area and benefits from a fireplace with another remote-controlled gas fire.
There are three double bedrooms; the master bedroom has built-in wardrobes a pleasant aspect over the front garden and benefits from a modern refitted ensuite shower room. The two remaining double bedrooms enjoy the private outlook to the rear and one of which also benefits from a built-in wardrobe. The accommodation is completed with the family shower room, again nicely refitted with a stylish white suite.
ACCOMMODATION
Reference made to any fixture, fittings, appliances, or any of the building services does not imply that they are in working order or have been tested by us. Purchasers should establish the suitability and working condition of these items and services themselves.
The accommodation, together with approximate room sizes, is as shown in the floorplan.
OUTSIDE
The bungalow sits on a generous corner plot and is surrounded by delightful, landscaped gardens with multiple outbuildings, which are another particular feature of this lovely home.
To the front, double vehicular wooden five-bar gates open to a long driveway providing off road parking for multiple vehicles leading to the garage and the main entrance, with a useful wooden bin store alongside. Footpaths lead around the bungalow providing access to all garden areas. The majority of the gardens are to the front of the bungalow enjoying the sunny southeast facing aspect, enclosed by wooden fencing and natural Cornish bank. Immediately to the front and accessible via the sitting room is a newly built composite decked area, with stainless-steel balustrade providing a tranquil space for outside dining and enjoying the garden, sunshine and peaceful surroundings. Beyond the deck is an expanse of lawn with attractive borders including raised beds with low natural stone walling, well stocked with a colourful array of plants, shrubs, and bushes. There is a lovely summerhouse with gravelled patio in front, both of which providing additional special spaces to sit and enjoy the garden. Alongside the summerhouse is a useful wooden garden shed. The garden continues to the side of the bungalow which is mainly gravelled with deep borders and has a newly erected greenhouse measuring 8’ x 6’ with raised beds. The rear garden enjoys good levels of privacy and is enclosed to the rear boundary by a natural Cornish hedge. The garden is gravelled and paved providing further areas to sit and enjoy the peaceful surroundings. There is a newly erected wooden potting shed and further raised beds with access to the side of the garage.
Summerhouse 7’6” x 7’6”
Triple aspect with feature vaulted ceiling, enjoying a lovely aspect over the garden with double glazed windows with fitted blinds; French doors open to the garden.
Garage 20’4” x 9’9”
Spacious garage with pitched roof and recently fitted electronic remote-controlled roll away garage door; power and lighting; workbench; mezzanine storage platform; PVCu double glazed window to side, PVCu double glazed access door to side.
SERVICES
All mains services are connected to the property. Solar panels with storage battery have been recently installed.
OUTGOINGS
We understand this property is in band 'C' for Council Tax purposes.
DIRECTIONS
Leave Tavistock on the A390 towards Callington and Cornwall. Proceed for approximately 4 miles, passing over the River Tamar at Newbridge and continue up the hill to the village of Gunnislake. At the first set of lights turn right onto Chapel Street and continue up the hill to the crossroads at Middle Dimson. Turn left at the junction where the property will be found immediately on the right-hand side.
Brochures
Particulars- COUNCIL TAXA payment made to your local authority in order to pay for local services like schools, libraries, and refuse collection. The amount you pay depends on the value of the property.Read more about council Tax in our glossary page.
- Band: C
- PARKINGDetails of how and where vehicles can be parked, and any associated costs.Read more about parking in our glossary page.
- Yes
- GARDENA property has access to an outdoor space, which could be private or shared.
- Yes
- ACCESSIBILITYHow a property has been adapted to meet the needs of vulnerable or disabled individuals.Read more about accessibility in our glossary page.
- Ask agent
Energy performance certificate - ask agent
Middle Dimson, Gunnislake
NEAREST STATIONS
Distances are straight line measurements from the centre of the postcode- Gunnislake Station0.6 miles
- Calstock Station1.9 miles
- Bere Alston Station2.8 miles
About the agent
Mansbridge Balment was founded here in Tavistock by Harry Mansbridge back in 1971. Since then the company has developed both in terms of reputation and coverage across the region, but it all started here in Tavistock. The firm has changed location a number of times to allow for expansion - most recently, in 2017, we relocated our premier and head office to the new Plymouth Road site. This fantastic, high-profile estate agents office allows us to showcase the very best of residential property
Industry affiliations



Notes
Staying secure when looking for property
Ensure you're up to date with our latest advice on how to avoid fraud or scams when looking for property online.
Visit our security centre to find out moreDisclaimer - Property reference MBT240038. The information displayed about this property comprises a property advertisement. Rightmove.co.uk makes no warranty as to the accuracy or completeness of the advertisement or any linked or associated information, and Rightmove has no control over the content. This property advertisement does not constitute property particulars. The information is provided and maintained by Mansbridge Balment, Tavistock. Please contact the selling agent or developer directly to obtain any information which may be available under the terms of The Energy Performance of Buildings (Certificates and Inspections) (England and Wales) Regulations 2007 or the Home Report if in relation to a residential property in Scotland.
*This is the average speed from the provider with the fastest broadband package available at this postcode. The average speed displayed is based on the download speeds of at least 50% of customers at peak time (8pm to 10pm). Fibre/cable services at the postcode are subject to availability and may differ between properties within a postcode. Speeds can be affected by a range of technical and environmental factors. The speed at the property may be lower than that listed above. You can check the estimated speed and confirm availability to a property prior to purchasing on the broadband provider's website. Providers may increase charges. The information is provided and maintained by Decision Technologies Limited. **This is indicative only and based on a 2-person household with multiple devices and simultaneous usage. Broadband performance is affected by multiple factors including number of occupants and devices, simultaneous usage, router range etc. For more information speak to your broadband provider.
Map data ©OpenStreetMap contributors.
