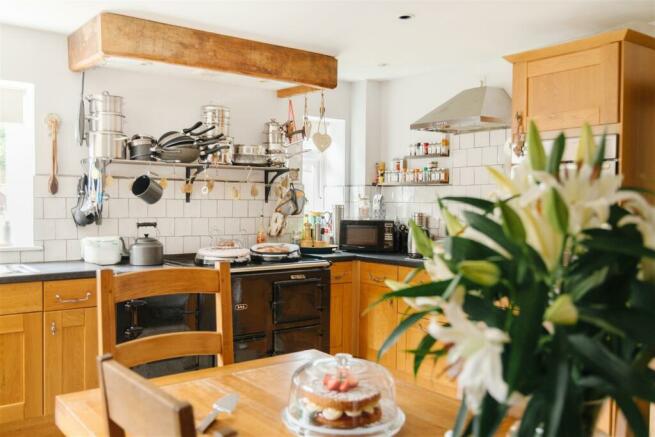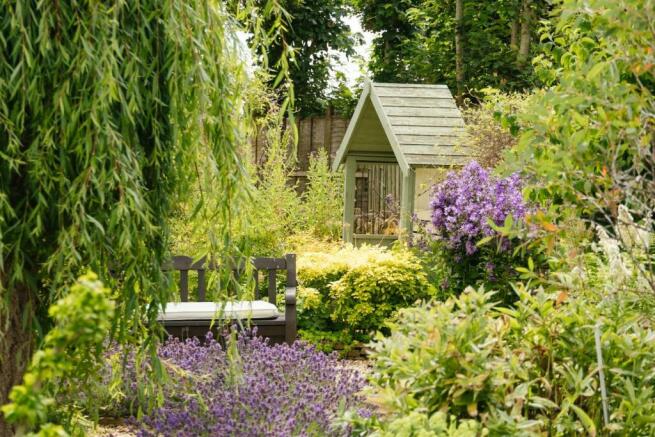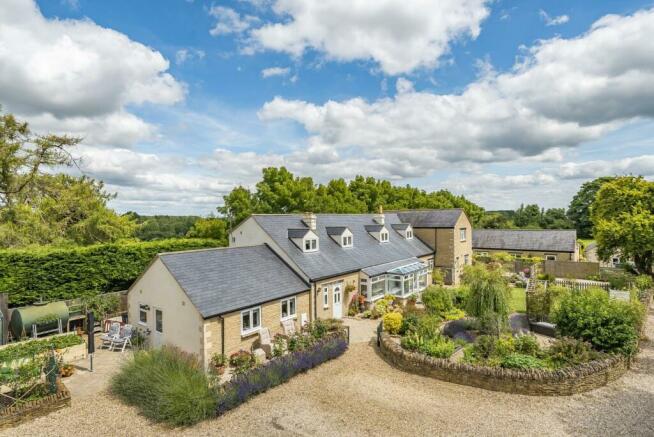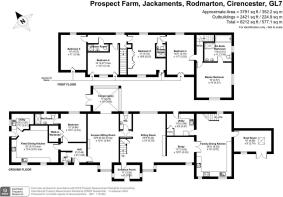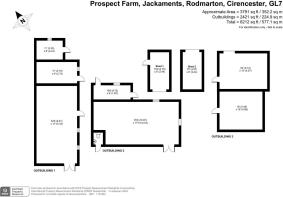Prospect Farm, Jackaments, Kemble, Cirencester

- PROPERTY TYPE
Detached
- BEDROOMS
6
- BATHROOMS
4
- SIZE
Ask agent
- TENUREDescribes how you own a property. There are different types of tenure - freehold, leasehold, and commonhold.Read more about tenure in our glossary page.
Freehold
Key features
- Detached residence in private grounds 0.71 of an acre, on the edge Kemble village
- Five double bedrooms, en-suite bathroom and two shower rooms
- Three lovely receptions and dining kitchen with Aga, utility room with pantry
- Attached self contained annexe beautifully presented, dining kitchen & utility room
- Annexe has two large receptions, bedroom with walk in wardrobe and wet room
- Stunning gardens with alfresco dining area complete with pizza oven, terrace with relaxing seating areas
- A vegetable garden with greenhouses, potting shed and raised planters
- A wealth of private parking along with an enclosed yard proving outbuildings of 224.9 SQ M
- A delightful orchard with apple and pear trees, what a great home for a family to enjoy
- Ease of access to Kemble Station 1 hr 15 minutes to London, Cirencester, Tetbury & M4 corridor
Description
To the head of the lane you lead onto a chipping driveway a neighbouring property on approach has a right of access to this point . The driveway continues with gates leading to the property and grounds. A wealth of parking to the front.
Gardens to the front with pathways leading to the entrances of the main house and annexe. Entrance porch leads into the sitting room with stairs to the first floor. Window overlooking the garden. A lovely fireplace with log burner inset that is appreciated from this room and adjoining study. Inner hallway with cloakroom/WC and door to annexe. Study has window overlooking the garden opening to the sititng room, door to kitchen.
Family dining kitchen provides wonderful space for the whole family to gather, a range of base and wall mounted cabinets with integral appliances, a lovely Aga takes centre stage. Stairs to the first floor with doors to utility and boot room. Utility room has a range of units door to the rear garden and a pantry. A fantastic boot room with French doors opening to the sun terrace, central lantern to the ceiling provides a wealth of natural light.
Throughout the property you feel connected with the garden from each room along with a wealth of natural light.
To the first floor from the kitchen doors to the master and bedroom three. The master suite has views to the front and side elevations with a wealth of space for freestanding furniture, a large four piece bathroom complete with his n her basins. Perfect relaxing space after a long day.
Bedroom three has a dormer to the front and window to the rear a nice sized double room. Door leads into bedroom two and provides access to Jack & Jill shower room. Access can be gained onto a further landing from bedroom two. This room is a great guest room with a range of fitted wardrobes.
Stairs from the sitting room provide access onto a lovely landing with windows to the rear two further double bedrooms and a shower room.
Overall five bedrooms two shower rooms and en-suite bathroom to the master.
Self contained annexe has an internal door from the main house and private front door with entrance hall, all on the ground floor comprising: downstairs cloakroom. Master suite complete with wet room and walk in wardrobes. Spacious dining kitchen all beautifully presented with integral appliances and garden views. A very good sized utility room with access to the garden, sititng room opening to a conservatory both very good size reception areas with views to the gardens. Beautifully presented.
Gardens And Grounds - To the front a mature garden with wonderful terrace outside the kitchen complete with pizza oven perfect for Alfresco dining. The garden has a selection of mature trees that provide shaded areas in this south facing garden, archways lead to secluded seating areas with a wealth of shrubs and lawned area.The garden has a wonderful dry stone walling surrounding with paved terraces all to the front of the house and annexe.
Pathway in front of the house provides access to the driveway, annexe and side garden. A lovely vegetable garden with raised planters, a potting shed, greenhouses and housing the oil tank. To the rear further raised planters and access to the conservatory. A further greenhouse and planting, laid to chippings allow for ease of maintenance.
The driveway provides a turning area and double gates lead to a yard. The yard has a wealth of outbuildings perfect workshop space providing 6212 sq ft. Opening to a small orchard with a selection of apple trees.
A wonderful home providing space for two families to come together along with a business space from home.
Located on the edge of Kemble village and station where you can get a direct train into Paddington making this a very popular location for commuters.
The thriving market town of Cirencester is situated within 5 miles of the house with a a selection of high street stores, independent shops, cafes and restaurants along with the desirable weekly market. A selection of supermarkets Waitrose, Tesco's and Aldi. A community hospital, leisure centre and a lovely outdoor swimming pool. Nearby there is a golf course, tennis courts, horse riding, football club, rugby and cricket clubs. A selection of Primary and state secondary schools along with a sixth form college. Cirencester college and The Royal Agricultural University are all a short distance.
Great transport links with easy access to the M4 & M5, Kemble train station nearby with direct routes to London Paddington (1hr 10mins approx.) also local buses running to surrounding villages.
In the other direction around 4 miles away is the market town of Tetbury a historic wool town. The town is known for its Royal connection to HM King Charles III, and his nearby Highgrove House. The charming town centre has many amenities to offer including cafes, boutiques, pubs and restaurants. Essential amenities such as a supermarket and a primary and secondary school, are within the town itself.
Brochures
Master.pdfBrochure- COUNCIL TAXA payment made to your local authority in order to pay for local services like schools, libraries, and refuse collection. The amount you pay depends on the value of the property.Read more about council Tax in our glossary page.
- Band: G
- PARKINGDetails of how and where vehicles can be parked, and any associated costs.Read more about parking in our glossary page.
- Driveway
- GARDENA property has access to an outdoor space, which could be private or shared.
- Yes
- ACCESSIBILITYHow a property has been adapted to meet the needs of vulnerable or disabled individuals.Read more about accessibility in our glossary page.
- Wet room,Level access
Prospect Farm, Jackaments, Kemble, Cirencester
NEAREST STATIONS
Distances are straight line measurements from the centre of the postcode- Kemble Station1.2 miles
About the agent
AJ Estate Agents of Gloucestershire, Stonehouse
Suite F, The Old Dutch Barn, Westend, Stonehouse, Gloucestershire, GL10 3GE

We are a proudly independent Estate Agents, located and specialising in the stunning Stroud Valleys, with over 20 years’ experience of selling homes in Gloucestershire’s Towns & Villages. We provide a personable and bespoke service tailored to your preferences and needs, combining impactful marketing with neighbourhood knowledge.
Moving house can be one of the most challenging transitions in our lives, so our objective is to lift the stress off your shoulders, from initial conversations
Notes
Staying secure when looking for property
Ensure you're up to date with our latest advice on how to avoid fraud or scams when looking for property online.
Visit our security centre to find out moreDisclaimer - Property reference 33248051. The information displayed about this property comprises a property advertisement. Rightmove.co.uk makes no warranty as to the accuracy or completeness of the advertisement or any linked or associated information, and Rightmove has no control over the content. This property advertisement does not constitute property particulars. The information is provided and maintained by AJ Estate Agents of Gloucestershire, Stonehouse. Please contact the selling agent or developer directly to obtain any information which may be available under the terms of The Energy Performance of Buildings (Certificates and Inspections) (England and Wales) Regulations 2007 or the Home Report if in relation to a residential property in Scotland.
*This is the average speed from the provider with the fastest broadband package available at this postcode. The average speed displayed is based on the download speeds of at least 50% of customers at peak time (8pm to 10pm). Fibre/cable services at the postcode are subject to availability and may differ between properties within a postcode. Speeds can be affected by a range of technical and environmental factors. The speed at the property may be lower than that listed above. You can check the estimated speed and confirm availability to a property prior to purchasing on the broadband provider's website. Providers may increase charges. The information is provided and maintained by Decision Technologies Limited. **This is indicative only and based on a 2-person household with multiple devices and simultaneous usage. Broadband performance is affected by multiple factors including number of occupants and devices, simultaneous usage, router range etc. For more information speak to your broadband provider.
Map data ©OpenStreetMap contributors.
