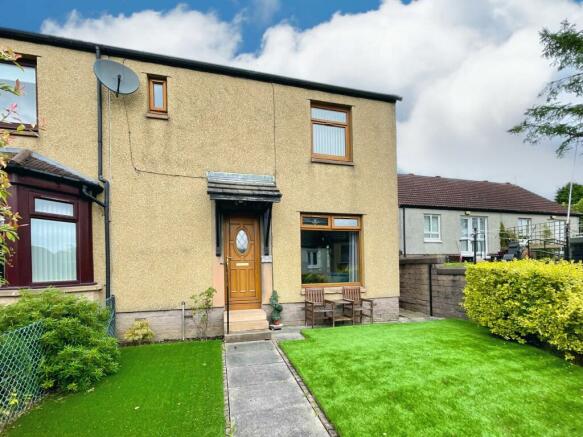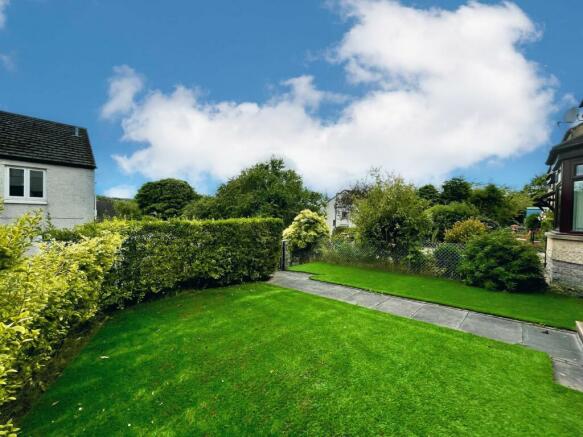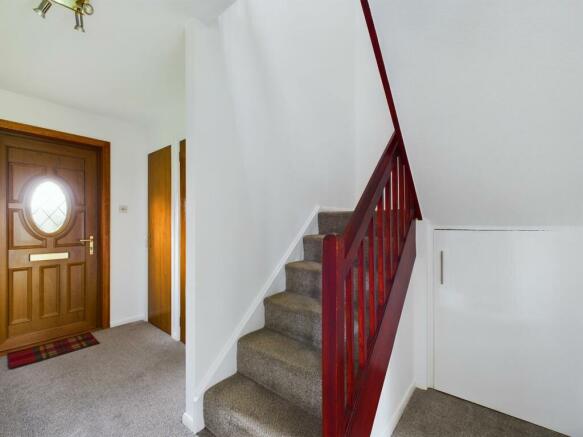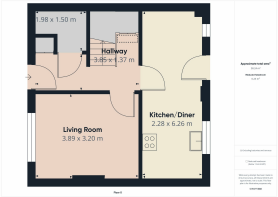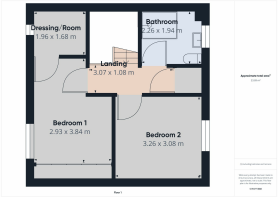Garthdee Road, Aberdeen, AB10

- PROPERTY TYPE
Villa
- BEDROOMS
2
- BATHROOMS
1
- SIZE
850 sq ft
79 sq m
- TENUREDescribes how you own a property. There are different types of tenure - freehold, leasehold, and commonhold.Read more about tenure in our glossary page.
Freehold
Description
We are delighted to offer to the market this super two bedroom semi detached property in the ever popular Garthdee area of the city. It enjoys a very quiet location and benefits from gas central heating, UPVC double glazing and private off street parking. The property is in excellent order and well presented throughout. If you are looking for an excellent value first home then this one has to be on your viewing list.
Accommodation
Entrance hall, lounge, kitchen/diner, Bedroom 1 with dressing area, bedroom 2 and shower room.
Entrance Hallway
3.85m x 1.37m
A bright entrance with a fully carpeted staircase giving access to the upper level, there is a large cupboard which provides excellent storage but could be altered to provide a downstairs WC. There are also two further storage cupboards.
Lounge
3.89m x 3.2m
A spacious room with a large low level window providing ample natural light and overlooking the front garden. Tastefully decorated with feature wall and a wall mounted coal effect electric fire and finished with a neutral carpet.
Kitchen/Diner
6.26m x 2.28m
A good sized kitchen/diner fitted with a wide range of wall and base units in a modern grey gloss with a contrasting work surface, composite sink and drainer overlooking the rear garden. Housing for a free standing washing machine, cooker and fridge/freezer. There dining area has a large window making the space very bright and offering plenty of space for a good sized table and chairs. The floor is finished in a tile effect laminate.
Landing
3.07m x 1.08m
Fully carpeted landing giving access to the two double bedrooms and a bathroom, single fitted cupboard which houses the boiler and Velux window offering natural light.
Bedroom 1
3.84m x 2.93m
Double room situated at the front of the property, this room benefits from wall to wall fitted wardrobes with sliding doors giving you excellent storage and is fully carpeted.
Dressing Room
1.96m x 1.68m
Incorporated in the bedroom is this versatile space which would be perfect as a dressing room/walk-in wardrobe or could be converted to offer and en-suite shower room . There is a small window and the loft access is currently located here.
Bedroom 2
3.26m x 3.08m
Another good sized double room situated at the rear of the property, decorated in fresh white.
Shower room
2.26m x 1.94m
A very stylish modern space fitted with a large aqua panelled enclosure with mains rain water shower, hand held attachment and mirrored and glass sliding doors, vanity unit housing the moulded wash hand basin and WC. There is also a chrome ladder style towel rail, a tall wall mounted product cabinet, lined ceiling and the floor is finished in a click vinyl.
Front Garden
An immaculate front garden which has been laid with Astro turf making this an easily maintained area all year round. Slabbed path and steps to the front door with a hand rail and access to the rear garden.
Rear Garden
The rear garden is fenced and secure with gated access to the lock block driveway which provides parking for a couple of vehicles, This area has also had Astro turf laid and has borders ideal for bedding plants to give it a splash of colour. Slabbed path and steps down to the rear door where there is space for outdoor seating. There is also a timber shed for additional storage.
Disclaimer
These particulars do not constitute any part of an offer or contract. All statements contained therein, while believed to be correct, are not guaranteed. All measurements are approximate. Intending purchasers must satisfy themselves by inspection or otherwise, as to the accuracy of each of the statements contained in these particulars.
- COUNCIL TAXA payment made to your local authority in order to pay for local services like schools, libraries, and refuse collection. The amount you pay depends on the value of the property.Read more about council Tax in our glossary page.
- Band: C
- PARKINGDetails of how and where vehicles can be parked, and any associated costs.Read more about parking in our glossary page.
- Yes
- GARDENA property has access to an outdoor space, which could be private or shared.
- Rear garden,Front garden
- ACCESSIBILITYHow a property has been adapted to meet the needs of vulnerable or disabled individuals.Read more about accessibility in our glossary page.
- Ask agent
Energy performance certificate - ask agent
Garthdee Road, Aberdeen, AB10
NEAREST STATIONS
Distances are straight line measurements from the centre of the postcode- Aberdeen Station2.2 miles
- Portlethen Station4.1 miles
Explore area BETA
Aberdeen
Get to know this area with AI-generated guides about local green spaces, transport links, restaurants and more.
Powered by Gemini, a Google AI model
Notes
Staying secure when looking for property
Ensure you're up to date with our latest advice on how to avoid fraud or scams when looking for property online.
Visit our security centre to find out moreDisclaimer - Property reference 42c47a02-b6d3-4f3f-adf1-4c6977e046e9. The information displayed about this property comprises a property advertisement. Rightmove.co.uk makes no warranty as to the accuracy or completeness of the advertisement or any linked or associated information, and Rightmove has no control over the content. This property advertisement does not constitute property particulars. The information is provided and maintained by Remax City & Shire Aberdeen, Aberdeen. Please contact the selling agent or developer directly to obtain any information which may be available under the terms of The Energy Performance of Buildings (Certificates and Inspections) (England and Wales) Regulations 2007 or the Home Report if in relation to a residential property in Scotland.
*This is the average speed from the provider with the fastest broadband package available at this postcode. The average speed displayed is based on the download speeds of at least 50% of customers at peak time (8pm to 10pm). Fibre/cable services at the postcode are subject to availability and may differ between properties within a postcode. Speeds can be affected by a range of technical and environmental factors. The speed at the property may be lower than that listed above. You can check the estimated speed and confirm availability to a property prior to purchasing on the broadband provider's website. Providers may increase charges. The information is provided and maintained by Decision Technologies Limited. **This is indicative only and based on a 2-person household with multiple devices and simultaneous usage. Broadband performance is affected by multiple factors including number of occupants and devices, simultaneous usage, router range etc. For more information speak to your broadband provider.
Map data ©OpenStreetMap contributors.
