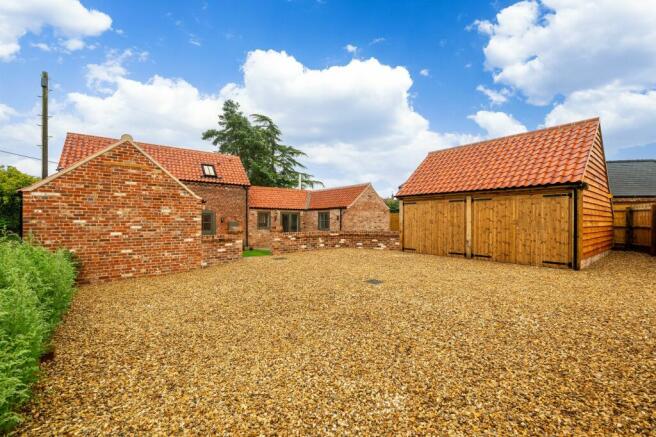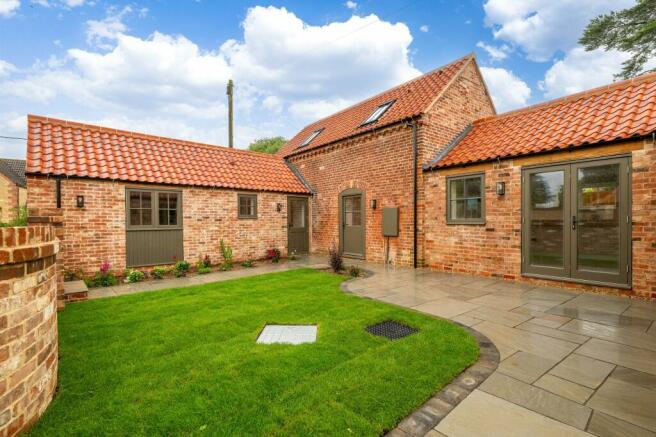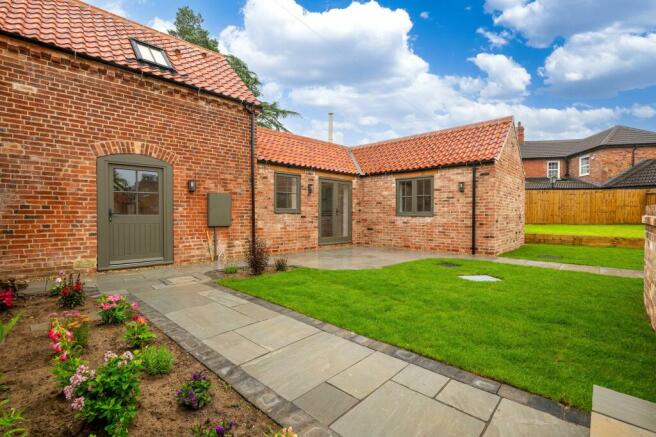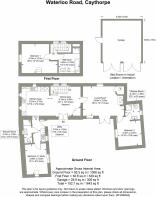Waterloo Road, Caythorpe

- PROPERTY TYPE
Barn Conversion
- BEDROOMS
3
- BATHROOMS
3
- SIZE
1,335 sq ft
124 sq m
- TENUREDescribes how you own a property. There are different types of tenure - freehold, leasehold, and commonhold.Read more about tenure in our glossary page.
Freehold
Key features
- Beautiful Barn Conversion
- 3 Bedrooms 3 Bathrooms
- Oak Framed Double Garage with Timber Outward Opening Doors, Integrated Lighting, Electric Connections, and a Personnel Door
- Herringbone Brick Fireplace with Oak Beam Mantle and Multifuel Stove
- Luxury Bespoke Kitchen with Island. AEG and Caple Appliances and Quartz worktops
- Air Source Heat Pump with Underfloor Heating on the Ground Floor
- Charming Exterior featuring Indian sandstone path and patio, lush turf, and carefully selected plants in the garden
- 3 Individually Designed Luxury Bathrooms
- Premium Engineered Oak Flooring
- Countryside Village Location
Description
What The New Homes Agent Loves About This Property
"I adore how this barn conversion seamlessly blends rustic charm with modern luxury. The oak-framed double garage with timber doors is just one of the many features that enhance its unique character." – Danny, Design Lead
"The herringbone brick fireplace with a multifuel stove in the lounge is perfect for cosying up during the colder months. It's such an inviting space that really captures the essence of barn living." – Rosie, Sales Director
"The custom-built wardrobes in the second bedroom provide both style and practicality. It's these thoughtful touches that make this barn conversion truly special." – Aaliyah, Customer Care Manager
What's Included in this one-of-a-kind barn conversion by award-winning local home builder, Hollingworth Developments?
External
Oak-framed double garage with timber outward opening doors, integrated lighting, electric connections, and a personnel door
Reclaimed brick with pantiles and a stone entrance wall for a timeless aesthetic.
Driveway featuring 20ml flat gravel for a sleek and clean finish
Reclaimed brick wall surrounding the garden for a charming, rustic feel
Indian sandstone path and patio
Timber flush casement windows in heritage green
Exposed oak lintels above all windows and doors enhancing the rustic charm
Lush turf and carefully selected plants in the gardens
Heating and Plumbing
Air source heat pump for efficient and eco-friendly heating
Underfloor heating downstairs for ultimate comfort
Features
Premium engineered oak flooring in the kitchen and utility areas
Elegant oak internal doors with stylish black handles
Herringbone brick fireplace with a multifuel stove and a rustic wooden beam mantle in the lounge
Plush carpets in the lounge and bedrooms
Egyptian cotton and white walls for a serene atmosphere
Spotlights and black sockets and switches throughout for a modern touch
Oak staircase with black spindles and a runner carpet for added style
Custom built-in wardrobes in bedroom 2
Utility Room
Sleek quartz worktop with an undermount sink
Custom shaker cabinets in dove grey
Kitchen/Family Room
Luxury bespoke kitchen with stylish dove grey cabinets and chrome handles, and a heritage green island with quartz worktops.
High-performance appliances including AEG or Caple appliances, induction hob, double ovens, integrated wine fridge, extractor, microwave oven, and integrated dishwasher
Bathrooms
All bathrooms have been individually designed
Master Ensuite: four-piece suite with a stylish graphite vanity, luxurious marble tiles, rainfall shower with a separate handheld shower set
Ensuite: greige floor-to-ceiling tiles, elegant pebble grey vanity, and a touch light mirror
Bathroom: Premium wooden plank flooring with dove grey tiling and elegant white vanity
Technical Information
Heating: Air source
Heating delivery: Underfloor and rads
Water and Drainage: Mains connected
Tenure: Freehold
Life at The Barn, Caythorpe
Living at The Barn in the historic village of Caythorpe offers a unique blend of rural charm and modern convenience. This picturesque village is known for its rich history and features two welcoming pubs, the Red Lion and the Waggon and Horses, perfect for enjoying a meal or a drink with friends and neighbours.
Caythorpe has a local shop, ensuring that everyday essentials are a walk away. For healthcare needs, the village is served by the Caythorpe & Ancaster Medical Practice, offering comprehensive medical services to the community.
The village is surrounded by beautiful countryside, providing numerous opportunities for outdoor activities such as walking and cycling. There is a playing field and park, ideal for family outings and community events. Community gardens and allotments are available for those who enjoy gardening and growing their own produce.
Caythorpe Primary School caters to the educational needs of local children, offering a supportive and enriching environment for young learners, making Caythorpe an excellent choice for families. The village is also home to the historic St. Vincent's Church, a beautiful 14th-century building with many interesting features and fine stained glass windows.
Caythorpe is well-connected to nearby towns, ensuring that additional amenities and services are easily accessible. For those who need to commute, the village's location offers convenient access to major roads and transport links. Its just 9 miles to Grantham train station which has a direct train to King Cross London in 1hr and 6 mins.
Caythorpe's close-knit community and tranquil surroundings make it a wonderful place to call home. Enjoy the best of both worlds with the peace and serenity of village life and the convenience of nearby urban amenities.
Where You’ll Find Waterloo Road, Caythorpe
For the exact location please use the What3Words code: ///slightly.riding.tutorial
Dining Area
4.15m x 4.05m
Kitchen Area
3.91m x 3.7m
Utility
3.05m x 1.62m
Shower Room
3.15m x 1.05m
Bedroom 2 / Study
3.99m x 2.83m
Living Room
5.49m x 3.93m
Bedroom 3
3.3m x 3.2m
Ensuite / Shower Room
2.1m x 1.95m
Bedroom 1
4.78m x 3.91m
Bathroom
3.4m x 2.79m
Garage
5.62m x 5.9m
Detached Double Garage
Agent's Notes
Whilst every care has been taken to prepare these sales particulars, they are for guidance purposes only. All measurements are approximate and for general guidance purposes only and whilst every care has been taken to ensure their accuracy, they should not be relied upon and potential buyers are advised to recheck the measurements.
Parking - Garage
Double garage 5.9m (19'4) x 5.62m (18'5)
Parking - Driveway
- COUNCIL TAXA payment made to your local authority in order to pay for local services like schools, libraries, and refuse collection. The amount you pay depends on the value of the property.Read more about council Tax in our glossary page.
- Ask agent
- PARKINGDetails of how and where vehicles can be parked, and any associated costs.Read more about parking in our glossary page.
- Garage,Driveway
- GARDENA property has access to an outdoor space, which could be private or shared.
- Private garden
- ACCESSIBILITYHow a property has been adapted to meet the needs of vulnerable or disabled individuals.Read more about accessibility in our glossary page.
- Ask agent
Energy performance certificate - ask agent
Waterloo Road, Caythorpe
NEAREST STATIONS
Distances are straight line measurements from the centre of the postcode- Ancaster Station3.9 miles
About the agent
Formed in 2018, The New Homes Agent is Lincolnshire's first dedicated new home agent and our creation is rooted in vast experience in dealing exclusively with developer clients. In light of the shortcomings of "traditional" agency methodology, we wanted to develop an altogether different approach. It's one which enables us to operate with a razor-sharp focus on the new homes market, and to embrace and enhance the very best elements of the newly emerging online model. We understand that buyers
Notes
Staying secure when looking for property
Ensure you're up to date with our latest advice on how to avoid fraud or scams when looking for property online.
Visit our security centre to find out moreDisclaimer - Property reference 9f06e2ac-0999-441c-a560-49d621f3fc5e. The information displayed about this property comprises a property advertisement. Rightmove.co.uk makes no warranty as to the accuracy or completeness of the advertisement or any linked or associated information, and Rightmove has no control over the content. This property advertisement does not constitute property particulars. The information is provided and maintained by The New Homes Agent, Lincoln. Please contact the selling agent or developer directly to obtain any information which may be available under the terms of The Energy Performance of Buildings (Certificates and Inspections) (England and Wales) Regulations 2007 or the Home Report if in relation to a residential property in Scotland.
*This is the average speed from the provider with the fastest broadband package available at this postcode. The average speed displayed is based on the download speeds of at least 50% of customers at peak time (8pm to 10pm). Fibre/cable services at the postcode are subject to availability and may differ between properties within a postcode. Speeds can be affected by a range of technical and environmental factors. The speed at the property may be lower than that listed above. You can check the estimated speed and confirm availability to a property prior to purchasing on the broadband provider's website. Providers may increase charges. The information is provided and maintained by Decision Technologies Limited. **This is indicative only and based on a 2-person household with multiple devices and simultaneous usage. Broadband performance is affected by multiple factors including number of occupants and devices, simultaneous usage, router range etc. For more information speak to your broadband provider.
Map data ©OpenStreetMap contributors.




