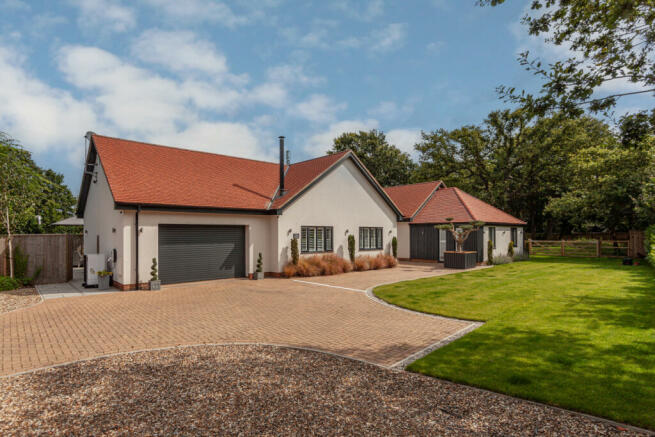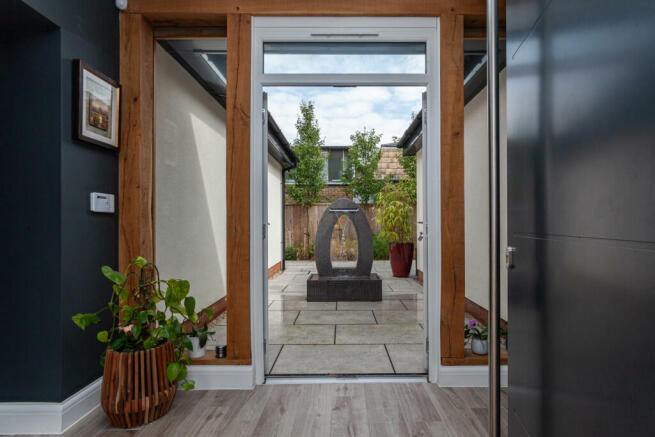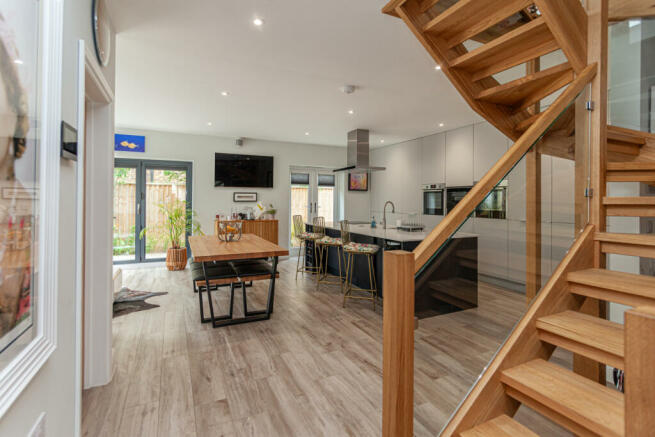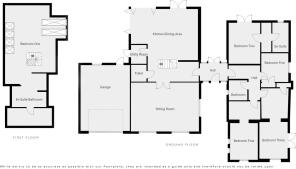
Doctor Watsons Lane, Kesgrave, IP5 1BS

- PROPERTY TYPE
Detached
- BEDROOMS
5
- BATHROOMS
3
- SIZE
Ask agent
- TENUREDescribes how you own a property. There are different types of tenure - freehold, leasehold, and commonhold.Read more about tenure in our glossary page.
Freehold
Key features
- High-Specification Home
- Five Bedrooms & Two En-Suites
- Open Plan Living/Kitchen/Dining Space
- Large Sitting Room
- Generous Plot Of Just Over Half An Acre
- Underfloor Heating
- Garage & Driveway
- Popular Location
- Property Size (Sq. Ft): 3164
Description
Kesgrave is positioned between Ipswich and Woodbridge with good bus services and access to the A12. There is a Tesco Metro Tesco Extra, hairdressers and dry cleaners close by and also The Farmhouse and Black Tiles public houses. Nearby is the highly sought-after Kesgrave High School and sixth form. A short bus or car journey into Ipswich takes you to the town centre and historic waterfront with many shops, bars, restaurants, parks, theatres and cinemas.
Property additional info
Ground Floor:
The central entrance hall has exposed timbers and is predominantly glazed with access to the ground floor bedrooms and to the open plan kitchen/dining area which is fitted with a high-quality range of cabinets with push-front openings, appliances including built-in fridge/freezer, electric oven, hob and cooker hood, dishwasher and "Quooker" boiling-water tap. There's plenty of room for a dining table and further seating/entertaining area with bi-folding doors on the north-western corner. The oak and glass staircase leads up to the Principal Bedroom and there's a door to the cloakroom and Utility Room, which has cabinets and the washing machine. The large Sitting room is accessed through double doors and has a wood-burning stove. There are four ground-floor bedrooms on the eastern side of the house; all doubles, one with en-suite and there's a family bathroom servicing the others.
First Floor:
The staircase opens into Bedroom One which is built into the roof space lending a sense of character, and there's a Velux balcony window with a pleasant outlook. There's loft storage space and an open en-suite bathroom fitted with a shower enclosure, free-standing bath, wc and double basin unit. The bathroom leads in to a walk-in closet offering a huge amount of clothes storage.
Outside:
The property is approached from Doctor Watsons Lane through a set of electric gates, with a large area for parking and access to the garage, which has an electric roller door. The garden wraps around and has lawn areas, several entertaining areas including patios and a Shepherds hut area. There's an area of woodland wild flowers offering a wonderful retreat.
Open Plan Kitchen/Dining Area: 7.86m x 7.34m (25' 9" x 24' 1")
(overall maximum measurement)
Utility Room: 2.03m x 1.68m (6' 8" x 5' 6")
Sitting Room: 7.35m x 5.30m (24' 1" x 17' 5")
Bedroom One: 8.71m x 4.93m (28' 7" x 16' 2")
(Maximum length is given. Excludes width recess)
Bedroom Two: 4.43m x 3.41m (14' 6" x 11' 2")
Bedroom Three Study Area: 3.26m x 2.97m (10' 8" x 9' 9")
Bedroom Three : 3.97m x 3.06m (13' x 10' )
Bedroom Four Study Area: 3.40m x 1.97m (11' 2" x 6' 6")
Bedroom Four: 3.97m x 3.01m (13' x 9' 11")
Bedroom Five: 2.92m x 3.10m (9' 7" x 10' 2")
Brochures
Brochure 1- COUNCIL TAXA payment made to your local authority in order to pay for local services like schools, libraries, and refuse collection. The amount you pay depends on the value of the property.Read more about council Tax in our glossary page.
- Band: F
- PARKINGDetails of how and where vehicles can be parked, and any associated costs.Read more about parking in our glossary page.
- Yes
- GARDENA property has access to an outdoor space, which could be private or shared.
- Yes
- ACCESSIBILITYHow a property has been adapted to meet the needs of vulnerable or disabled individuals.Read more about accessibility in our glossary page.
- Ask agent
Energy performance certificate - ask agent
Doctor Watsons Lane, Kesgrave, IP5 1BS
NEAREST STATIONS
Distances are straight line measurements from the centre of the postcode- Derby Road Station2.4 miles
- Westerfield Station3.0 miles
- Ipswich Station3.9 miles
About the agent
At Cornerstone Residential we put the customer first. You and your situation is what is important - not us. We're dedicated to working by your side to try and achieve the best possible outcome for you. Along the way you can trust that we'll be refreshingly honest with our advice and do our utmost to help the whole process be as smooth as possible. There'll be no pushy sales tactics or pressure. We're just working closely together to help the whole process be as smooth as possible.
Industry affiliations

Notes
Staying secure when looking for property
Ensure you're up to date with our latest advice on how to avoid fraud or scams when looking for property online.
Visit our security centre to find out moreDisclaimer - Property reference cornerstone_1140966165. The information displayed about this property comprises a property advertisement. Rightmove.co.uk makes no warranty as to the accuracy or completeness of the advertisement or any linked or associated information, and Rightmove has no control over the content. This property advertisement does not constitute property particulars. The information is provided and maintained by Cornerstone Residential, Woodbridge. Please contact the selling agent or developer directly to obtain any information which may be available under the terms of The Energy Performance of Buildings (Certificates and Inspections) (England and Wales) Regulations 2007 or the Home Report if in relation to a residential property in Scotland.
*This is the average speed from the provider with the fastest broadband package available at this postcode. The average speed displayed is based on the download speeds of at least 50% of customers at peak time (8pm to 10pm). Fibre/cable services at the postcode are subject to availability and may differ between properties within a postcode. Speeds can be affected by a range of technical and environmental factors. The speed at the property may be lower than that listed above. You can check the estimated speed and confirm availability to a property prior to purchasing on the broadband provider's website. Providers may increase charges. The information is provided and maintained by Decision Technologies Limited. **This is indicative only and based on a 2-person household with multiple devices and simultaneous usage. Broadband performance is affected by multiple factors including number of occupants and devices, simultaneous usage, router range etc. For more information speak to your broadband provider.
Map data ©OpenStreetMap contributors.





