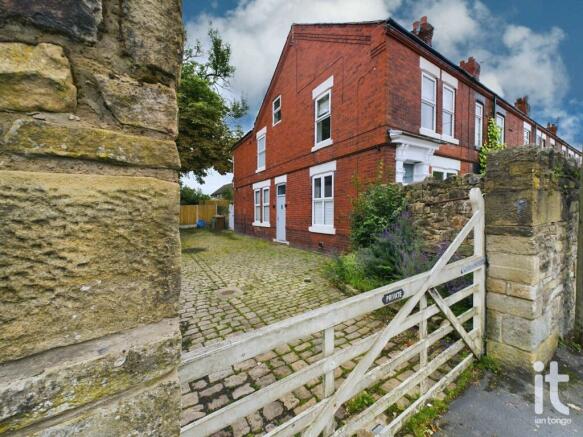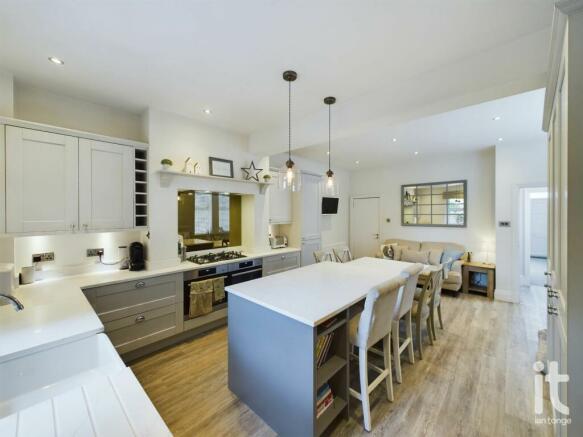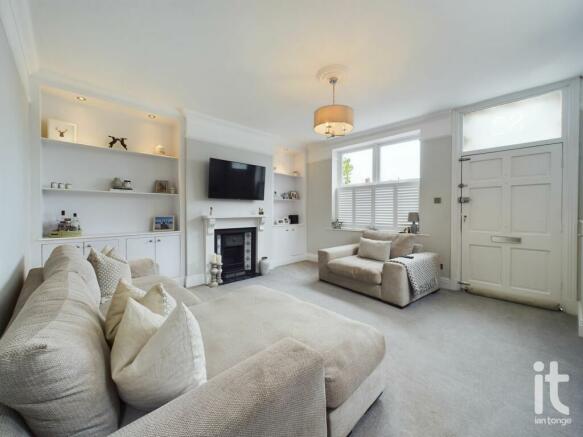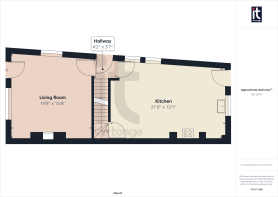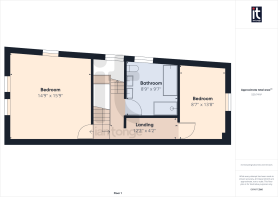
Buxton Road, High Lane, Stockport, SK6

- PROPERTY TYPE
End of Terrace
- BEDROOMS
3
- BATHROOMS
1
- SIZE
Ask agent
- TENUREDescribes how you own a property. There are different types of tenure - freehold, leasehold, and commonhold.Read more about tenure in our glossary page.
Freehold
Key features
- VICTORIAN RED BRICK END OF TERRACED PROPERTY
- ACCOMMODATION OVER FOUR FLOORS
- THREE DOUBLE BEDROOMS
- SYMPATHETICALLY RESTORED & RENOVATED THROUGHOUT
- STUNNING LIVING/DINING/KITCHEN
- ELEGANT SITTING ROOM WITH FEATURE FIREPLACE
- STONE WALLED GARDEN
- PERIOD STYLE BATHROOM SUITE
- EPC RATING E
- COUNCIL TAX BAND B WITH STOCKPORT MBC
Description
The property is entered once passing through the walled front garden, which has mainly been laid with loose stone for ease of maintenance, with a pathway leading to the handsome original front door with grand and ornate canopy storm porch over. This opens into the elegant sitting room, having tall ceilings, ceiling roses, shuttered windows and elegant built in period style open shelving/cupboards to either side of the cast iron feature fireplace with beautifully tiled hearth. This then links through to the simply breath-taking living/dining/kitchen, which has bespoke quartz working surfaces to the kitchen cabinetry and to the large island, that provide not only further preparation space, but also descends down into a set dining space for numerous guests. This kitchen truly would be the heart of the home, complete with floor to ceiling larder cupboards, high quality appliances including wine cooler and also having good space for relaxing/entertaining.
The kitchen then gives access to the lower ground floor cellar, which is currently used as a utility room but would lend itself perfectly for a transformation should further living space be required and subject to the relevant permission.
To the first floor there are two spacious double bedrooms, with the master bedroom boasting bespoke period style wardrobes, having beautiful panelling to the walls which falls in line with the era of the properties build and also having two tall windows to the front elevation allowing for natural light. Additionally on this floor you will find the large bathroom, complete with modern yet period style four piece family bathroom suite which includes twin wash hand basins, walk in shower and separate bath, finished with stunning bathroom tiling.
To the rear, there is a pretty stone walled garden which is unusually private and has been laid with loose stone for ease of maintenance, the garden has views of the surrounding mature trees. There is also ample off road parking for several cars.
The property is perfectly positioned at the end of a row of terraces, with direct and easy access to the local amenities High Lane has to offer.
The property is warmed by gas central heating which is complimented further by double glazing. A viewing is highly recommended to appreciate the meticulous renovations the property has undergone.
Accommodation Comprising
Ground Floor
Sitting Room
A beautiful bright room, with a wealth of character features such as original entrance door with top light, picture rails, ornate coving, deep skirting boards, ceiling rose with ceiling light point, cast iron feature fireplace with period style floral tiles, wooden surround and tiled hearth. Bespoke built in cupboards with open shelving over to either side of the chimney breast recess. TV point, power points, radiator, two uPVC double glazed windows with shutters to the front and side elevations. Cupboard housing meters and modern white panelled door.
Living/Dining/Kitchen
The kitchen has been fitted with traditional shaker style wall and base level units, completed with chrome door knobs and cup handles, complimented further by quartz working surfaces with coordinating up-stands that incorporate the ceramic belfast sink with chrome mixer tap. Integrated appliances include two AEG oven/grills with five ring gas hob over, mirrored splash back and extractor fan over, all built within the chimney breast recess, full height built in fridge freezer, dishwasher and wine cooler. There is a magnificent large kitchen island, with further pan drawers and storage below, tall larder cupboards and a cleverly bespoke built in dining table which continues on from the kitchen island, again made from quartz.
Living/Dining/Kitchen
Wall mounted column radiator, double radiator, power points, ceiling spot lights and two pendant lights over the island, deep skirting boards, TV point, two uPVC double glazed windows to the side with shutters, uPVC double glazed window to the rear, composite door giving access to the rear garden, smoked oak Karndean flooring, modern white panelled door. Door to:-
Side Entrance Vestibule
With composite door to the side with leaded glass insert and top lights, continuation of the smoked oak Karndean flooring, ceiling light point and stairs ascending to the first floor.
LOWER GROUND FLOOR
Cellar Chamber
With ceiling spotlights, window to the front elevation, power points, space and plumbing for white goods and other appliances.
FIRST FLOOR
Landing
Stairs from ground floor and ascending to first floor with white painted balustrade, two ceiling light points, ceiling spot lights, power points and bespoke built in storage cupboards running the span of the inner hall, having hanging space and shelving.
Bedroom 1
With two uPVC double glazed windows to the front and side elevations, period style panelled wall, TV point, two radiators, wall light point, two ceiling light points, deep skirting boards, power points, modern white panelled door and bespoke built in wardrobes comprising two double and one single with hanging space, drawers and shelving.
Bedroom 2
With uPVC double glazed window overlooking the private rear garden, floor to ceiling panelling to the wall, modern white panelled door, deep skirting boards, ceiling light point, power points and radiator.
Bathroom
The bathroom has been sympathetically refurbished and comprises twin sink vanity wash hand basins with storage cupboards below and mirror over, low level WC with continental style flusher, walk in shower cubicle with glass shower screen, rain head shower and body jets, free standing bath tub with hot and cold mixer taps, attractive herringbone tiling with recessed display box shelving to bath and shower, tiled floor with under floor heating, uPVC double glazed obscured glass window to the side, modern white panelled door, ceiling spotlights and wall mounted chrome towel rail.
Second Floor
Loft Bedroom
A good sized loft room with Velux window to the rear, beam to ceiling, ceiling light point, radiator, power points modern white panelled door, and storage to the eaves at either side.
OUTSIDE
Front & Rear Garden
The property is approached over a paved pathway which passes the gravelled front garden enclosed by dwarf brick wall.
To the rear, there is a low maintenance and exceptionally private rear garden, which is again gravelled for ease. There is an outside cold water tap as well as security lighting to to the front, side and rear. There is also a driveway providing ample off road parking
AGENTS NOTES
Tenure
FREEHOLD
Council Tax
Band B
EPC Rating
E
Directions
From our High Lane branch, proceed along Buxton Road in the direction of Hazel Grove. Upon passing the church on your right hand side, the property will be found after a short distance on the left hand side indicated by our 'For Sale' board.
Viewing Arrangement
Viewings are strictly by appointment with Ian Tonge Property Services, 150 Buxton Road, High Lane, Stockport, SK6 8EA. Telephone .
Financial Services
The selling agents will be pleased to assist prospective purchasers with all their financial arrangements whether purchasing through this agency or via another source. Please telephone or call in for an appointment without obligation. A written quotation is available on request. A contract of insurance may be required.
YOUR HOME IS AT RISK IF YOU DO NOT KEEP UP REPAYMENTS ON A MORTGAGE OR OTHER LOAN SECURED ON IT
Misrepresentation Act 1967
Ian Tonge Property Services give notice that these particulars, whilst believed to be accurate, are set out as a general outline only for guidance and do not constitute any part of an offer or contract - intending purchasers or tenants should not rely on them as statements or representations of fact, but must satisfy themselves by inspection or otherwise as to their accuracy. No person in the employment of Ian Tonge Property Services has the authority to make of give representations or warranty in relation to the property.
- COUNCIL TAXA payment made to your local authority in order to pay for local services like schools, libraries, and refuse collection. The amount you pay depends on the value of the property.Read more about council Tax in our glossary page.
- Ask agent
- PARKINGDetails of how and where vehicles can be parked, and any associated costs.Read more about parking in our glossary page.
- Yes
- GARDENA property has access to an outdoor space, which could be private or shared.
- Yes
- ACCESSIBILITYHow a property has been adapted to meet the needs of vulnerable or disabled individuals.Read more about accessibility in our glossary page.
- Ask agent
Buxton Road, High Lane, Stockport, SK6
NEAREST STATIONS
Distances are straight line measurements from the centre of the postcode- Middlewood Station0.5 miles
- Disley Station1.3 miles
- Strines Station1.8 miles
About the agent
The agent who caters for all stages of life
Welcome to Ian Tonge Property Services
Whether you are considering selling a property, looking to
rent, or searching to buy, including arranging finance, we are sure that we will be able to help you.
Industry affiliations

Notes
Staying secure when looking for property
Ensure you're up to date with our latest advice on how to avoid fraud or scams when looking for property online.
Visit our security centre to find out moreDisclaimer - Property reference HIL-1HX1136338S. The information displayed about this property comprises a property advertisement. Rightmove.co.uk makes no warranty as to the accuracy or completeness of the advertisement or any linked or associated information, and Rightmove has no control over the content. This property advertisement does not constitute property particulars. The information is provided and maintained by Ian Tonge Property Services Limited, High Lane. Please contact the selling agent or developer directly to obtain any information which may be available under the terms of The Energy Performance of Buildings (Certificates and Inspections) (England and Wales) Regulations 2007 or the Home Report if in relation to a residential property in Scotland.
*This is the average speed from the provider with the fastest broadband package available at this postcode. The average speed displayed is based on the download speeds of at least 50% of customers at peak time (8pm to 10pm). Fibre/cable services at the postcode are subject to availability and may differ between properties within a postcode. Speeds can be affected by a range of technical and environmental factors. The speed at the property may be lower than that listed above. You can check the estimated speed and confirm availability to a property prior to purchasing on the broadband provider's website. Providers may increase charges. The information is provided and maintained by Decision Technologies Limited. **This is indicative only and based on a 2-person household with multiple devices and simultaneous usage. Broadband performance is affected by multiple factors including number of occupants and devices, simultaneous usage, router range etc. For more information speak to your broadband provider.
Map data ©OpenStreetMap contributors.
