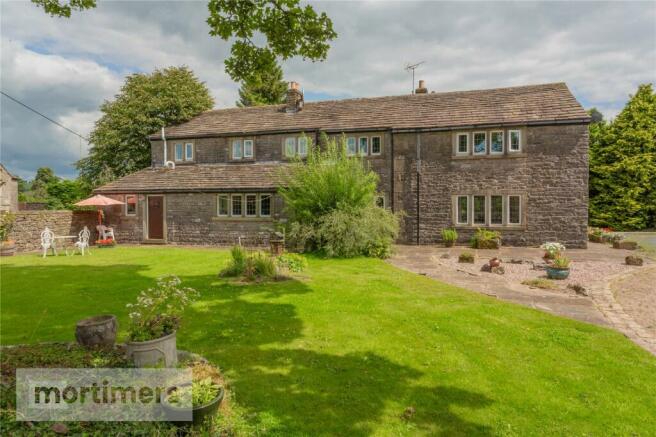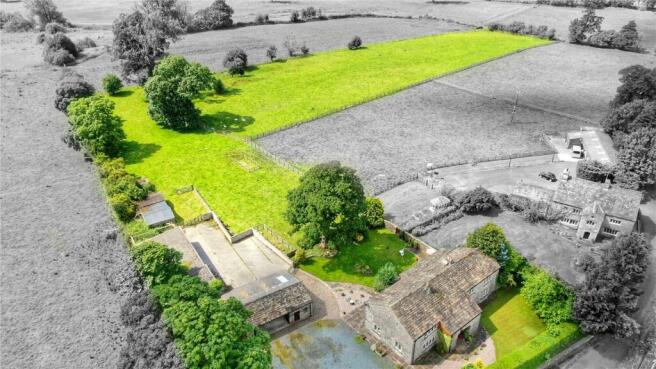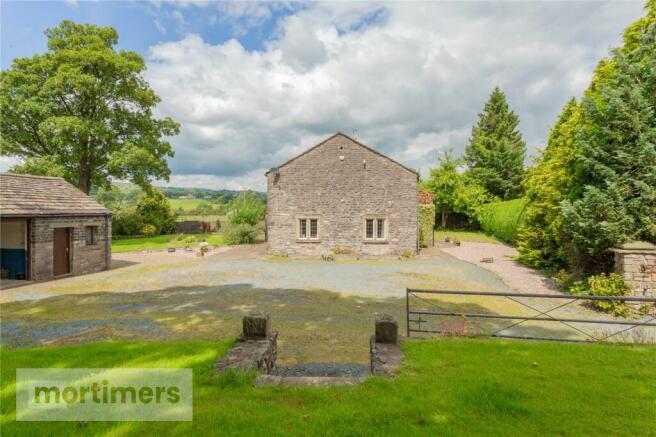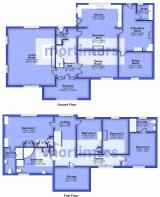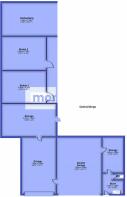
Sawley Road, Chatburn, Clitheroe, Lancashire, BB7

- PROPERTY TYPE
Detached
- BEDROOMS
4
- BATHROOMS
3
- SIZE
2,905 sq ft
270 sq m
- TENUREDescribes how you own a property. There are different types of tenure - freehold, leasehold, and commonhold.Read more about tenure in our glossary page.
Freehold
Key features
- Fantastic Detached Home
- Large Plot Circa 3.35 acres
- Extensive Driveway
- Useful Outbuildings
- Garages with Previous Planning Approved
- Four Large Bedrooms, Two En-Suite
- Ribble Valley Location between Chatburn and Sawley
- Easy Access to the A59
- Tenure is Freehold
- EPC Rating E. Council Tax Band H Payable to RVBC
Description
With many useful outbuildings and triple garage which offers potential for conversion STPP that was historically approved, there is an abundance of parking and beautifully presented gardens as well as two paddock areas.
Given the accommodation totals circa 3,000 Sq. Ft excluding outbuildings, this is an exciting opportunity for families in the market for a forever home that is situated in a picturesque location within easy access for commuting along the A59.
Tenure is Freehold. EPC Rating E. Council Tax Band H Payable to RVBC.
Entering through the large stone Porch, the front door reveals the Entrance Hall with stairs ascending ahead to the First Floor and internal door off to the left to the superb Living Room which is well proportioned and focused around the most stunning fireplace, the room warmed by the wood burning stove and brightened by the tripe aspect windows.
Across the Hall there is a separate room for formal Dining with beautifully fireplace surround and exposed beams. Continuing down the Hall there is a downstairs W.C comprising two piece suite and across access to the Dining Kitchen.
The Dining Kitchen has traditional features such as the beamed ceiling and oil fired AGA with exposed brick surround, as well as an open fireplace. There are a range of fitted Mills & Scott oak units with Corian worktops, NEFF dishwasher, integrated fridge, small loft access and composite stable door pleasantly revealing the garden terrace beyond.
There is a separate Utility and Boot Room off the Kitchen with convenient additional rear access, sink unit, plumbing for a washing machine and floor standing Worcester boiler, small study/storage space off and an additional reception room currently used as a Sitting Room.
Ascending to the First Floor there is a delightful Landing with vaulted ceiling and a total for Four Bedrooms and Separate Bathroom.
The large Master Bedroom has fitted Strachan wardrobes and bedside tables as well as its' own En-Suite Shower Room comprising three piece suite.
The Guest Double Bedroom also has En-Suite Shower Room and the separate Family Bathroom comprises four piece suite with large corner bath, shower, W.C, wash basin and airing cupboard housing the water cylinder. There is an abundance of storage space accessed from the Landing.
Externally the property is well screened by the front hedging with lawned area, loose pebble stone and flagged walkway leading into the Porch. Affixed to stone pillars, the barred gate reveals an extensive gravel driveway with raised garden to the side and leading to the open Double Garage. There is internal access both to the side store with W.C, storage space and the oil tank is housed here. The adjoining but divided garage also has rear access into the concrete yard. Information regarding the previous planning approval can be found on the RVBC planning website using reference 3/2017/0853 should conversion of this space be of interest.
The rear Garden is beautifully presented, with West Facing flagged Patio off the Kitchen and enjoying beautiful opens views across the countryside in the direction of Grindleton. There is a lawned garden, mature shrubs and trees as well as bedded areas. There is gated access into the hard standing area with useful outbuildings and stables. The ring fenced land sold with the property is situated beyond the small cabins in a 'L-shape'.
Situated just off the A59 between the villages of Chatburn and Sawley, the property is ideally located for access into both villages as well as commuting routes. Chatburn is a delightful village set beneath Pendle Hill in the heart of the Ribble Valley and surrounded by an Area of Outstanding Natural Beauty with the River Ribble a short walk to the North West.
The village itself boasts a number of facilities and amenities including junior school, village hall, public houses, recreational areas and local shops including Post Office and General Store, the well-known Shackleton’s Garden Centre and local butchers. The market town of Clitheroe is some two miles distant.
The location is also ideal for schooling with the local primary school a short walk away, as well as CRGS nearby and being within the catchment for Bowland High School.
The property is situated between Chatburn and Sawley located conveniently just off the A59.
Mains Water and Electricity. Shared Septic Tank Drainage. Oil Fired Central Heating.
GROUND FLOOR
Entrance
5.6m x 2.4m
Entrance Hall
6.1m x 2.55m
Living Room
7.06m x 5.85m
Dining Room
4.94m x 3.33m
Breakfast Area
4.94m x 2.71m
Kitchen
5.25m x 2.78m
Sitting Room
4.18m x 3.32m
Utility/Boot Room
4.18m x 2.83m
Study
1.91m x 1.88m
WC
1.98m x 1.3m
FIRST FLOOR
Landing
6.12m x 2.56m
Bedroom 1
6.03m x 3.77m
En-suite
3.3m x 1.4m
Bedroom 4
4.33m x 3.07m
Bathroom
4.52m x 3.5m
Storage
4.31m x 2.81m
Hallway
5.42m x 1.22m
Bedroom 3
4.36m x 3.21m
Bedroom 2
4.02m x 3.23m
En-suite
3.23m x 1.61m
OUTBUILDINGS
Double Garage
7.67m x 6.07m
Garage
7.67m x 4.6m
Storage
24 x 4.42m
Stable 1
5.97m x 4.37m
Stable 2
19 x 4.55m
Outbuilding
7.3m x 4.5m
Store
2.87m x 2.77m
W.C
1.47m x 0.81m
Storage
4.8m x 2.87m
Brochures
Web Details- COUNCIL TAXA payment made to your local authority in order to pay for local services like schools, libraries, and refuse collection. The amount you pay depends on the value of the property.Read more about council Tax in our glossary page.
- Band: H
- PARKINGDetails of how and where vehicles can be parked, and any associated costs.Read more about parking in our glossary page.
- Yes
- GARDENA property has access to an outdoor space, which could be private or shared.
- Yes
- ACCESSIBILITYHow a property has been adapted to meet the needs of vulnerable or disabled individuals.Read more about accessibility in our glossary page.
- Ask agent
Sawley Road, Chatburn, Clitheroe, Lancashire, BB7
NEAREST STATIONS
Distances are straight line measurements from the centre of the postcode- Clitheroe Station2.8 miles
About the agent
Mortimers have been successfully helping people move for over 80 years and are one of the leading estate agents in the East Lancashire area. Within our network of 3 offices, we have a local team of experts who are here to help you move. Available anytime, anywhere from 8 'til 8, 7 days a week, you can rest assured that we'll be here to help you throughout your moving journey.
Industry affiliations

Notes
Staying secure when looking for property
Ensure you're up to date with our latest advice on how to avoid fraud or scams when looking for property online.
Visit our security centre to find out moreDisclaimer - Property reference CEN241572. The information displayed about this property comprises a property advertisement. Rightmove.co.uk makes no warranty as to the accuracy or completeness of the advertisement or any linked or associated information, and Rightmove has no control over the content. This property advertisement does not constitute property particulars. The information is provided and maintained by Mortimers, Clitheroe. Please contact the selling agent or developer directly to obtain any information which may be available under the terms of The Energy Performance of Buildings (Certificates and Inspections) (England and Wales) Regulations 2007 or the Home Report if in relation to a residential property in Scotland.
*This is the average speed from the provider with the fastest broadband package available at this postcode. The average speed displayed is based on the download speeds of at least 50% of customers at peak time (8pm to 10pm). Fibre/cable services at the postcode are subject to availability and may differ between properties within a postcode. Speeds can be affected by a range of technical and environmental factors. The speed at the property may be lower than that listed above. You can check the estimated speed and confirm availability to a property prior to purchasing on the broadband provider's website. Providers may increase charges. The information is provided and maintained by Decision Technologies Limited. **This is indicative only and based on a 2-person household with multiple devices and simultaneous usage. Broadband performance is affected by multiple factors including number of occupants and devices, simultaneous usage, router range etc. For more information speak to your broadband provider.
Map data ©OpenStreetMap contributors.
