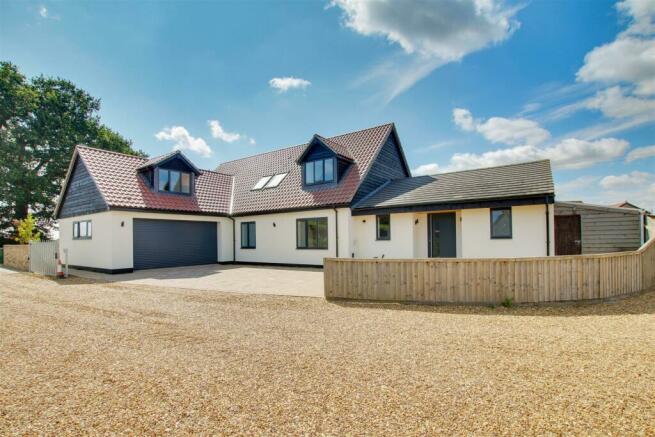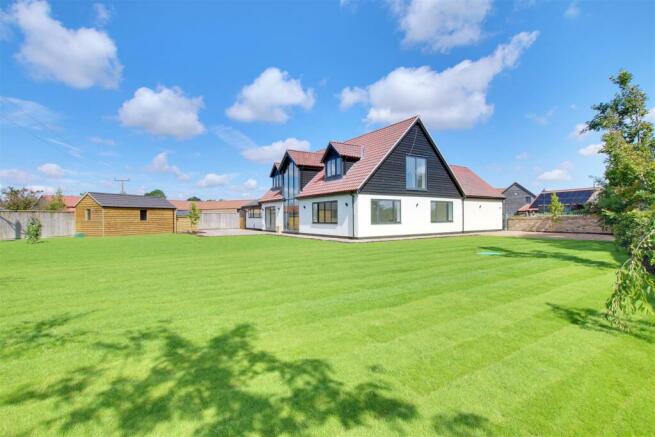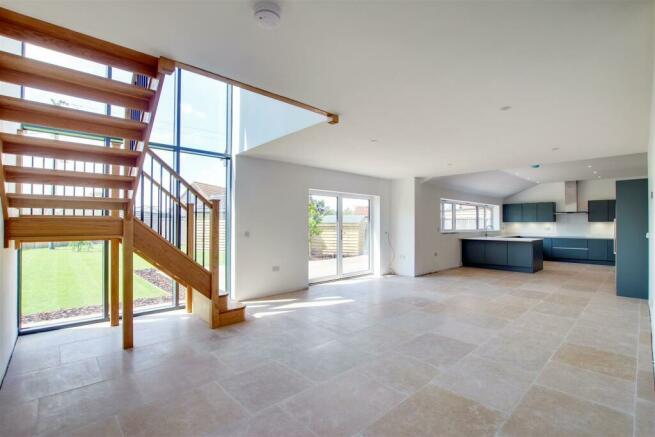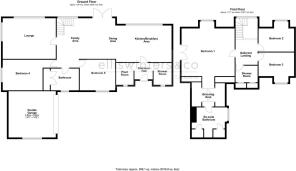
Parkhall Road, Somersham

- PROPERTY TYPE
Detached
- BEDROOMS
5
- BATHROOMS
4
- SIZE
Ask agent
- TENUREDescribes how you own a property. There are different types of tenure - freehold, leasehold, and commonhold.Read more about tenure in our glossary page.
Freehold
Key features
- NO FORWARD CHAIN
- COMPREHENSIVELY EXTENDED AND MODERNISED THROUGHOUT
- VERSATILE ACCOMMODATION OVER TWO FLOORS
- FIVE DOUBLE BEDROOMS AND FOUR BATHROOMS
- BRAND NEW KITCHEN WITH INTEGRATED APPLIANCES
- BESPOKE OAK STAIRCASE LEADING TO GALLERIED LANDING WITH FEATURE FLOOR TO CEILING WINDOW
- SITUATED ON CORNER PLOT MEASUREING APPROX. 0.25 ACRE (STS)
- SOUTHERLY FACING REAR GARDEN
- AMPLE OFF ROAD PARKING AND DOUBLE GARAGE
- AN INTERNAL VIEWING IS ESSENTIAL TO FULLY APPRECIATE THIS GREAT HOME MEASURING IN EXCESS OF 3000 SQ-FT
Description
Oak Barn is a former bungalow offered with NO FORWARD CHAIN which has been comprehensively extended and modernised throughout to provide this exceptional detached property which feels like a new home. The spacious and versatile accommodation, which now occupies two floors, measures approximately 3000 SQ-FT, plus a double garage, and briefly comprises five double bedrooms, four bathrooms, two reception rooms and a brand new kitchen. The property which is situated in a private gated development in a semi-rural location sits on a southerly facing corner plot measuring approximately ¼ acre (STS) and boasts ample off road parking and a double garage.
On entering the Oak Barn you are greeted by the tiled entrance hall which provides access to the ground floor three piece suite shower room, the plant room with sink and plumbing for a washing machine, and the open plan kitchen/dining/family room which is the heart of this wonderful home. The kitchen/dining/family room boasts some stand out features which include the brand new kitchen, under floor heating, bespoke oak staircase, and a feature floor to first floor ceiling window. The brand new kitchen has been fitted with matching modern units with white Quartz stone worktops and breakfast bar. The kitchen comes equipped with a freestanding and plumbed Bosch American style Fridge/Freezer as well as AEG integrated appliances which include a dishwasher, two eye level electric ovens, and an induction hob with extractor over.
The remainder of the ground floor accommodation has under floor heating and comprises, a good sized double aspect lounge, two double bedrooms which could be used for a variety of uses if five bedrooms are not required, and the brand new four piece suite ground floor bathroom.
The bespoke oak staircase leads to the first floor galleried landing which provides direct access to all three first floor double bedrooms, including the principal bedroom suite and first floor shower room. The principal bedroom suite is an exceptional room which boasts a Juliet balcony with views over open countryside, a dressing area with his and her wardrobes, and a four piece en suite bathroom.
Oak Barn is located in a private gated development in a semi rural position on the outskirts of the popular and well serviced village of Somersham. The property itself is situated on a corner plot measuring approximately ¼ acre (STS) and boasts ample off road parking provided by two separate driveways. The first driveway is laid with gravel and is accessed from Parkhall Road via a double five bar gate. The second driveway has been block paved and leads to the double garage which measures 5.62m (18'5") x 5.50m (18'1") with an electric roller door, power, lighting and natural light provided by a side window.
Continuing with the outside the property boasts a beautiful southerly facing corner plot garden which is mainly laid to lawn and benefits from a large patio seating area which is accessible directly from the kitchen/dining/family room making it perfect for alfresco dining or entertaining friends on a warm summers evening. Located in the rear garden is a large timber built shed with a concrete base, power and lighting which measures 5.88m (19'3") x 3.14m (10'3"). A separate timber built bin store is located next to the shed and a further side storage area is located to the side of the property linking both the front and back of the property with pedestrian doors.
Somersham is a thriving village with plenty of amenities. The village is located approximately 6 miles from St Ives, 10 miles from Huntingdon and 20 miles from Cambridge. It is also well connected by train to London from either Huntingdon or Cambridge. The village boasts two primary schools, two pubs, a doctors, dentist, library, coffee shop, take aways, florist, tesco express, garden centre, and post office. There are lots of clubs run at the village hall which adjoins a popular playground and the Somersham Local Nature Reserve is a lovely place for a walk around the lake.
An internal viewing of Oak Barn is essential to fully appreciate the quality of works carried out, the space offered throughout and the open countryside views provided by this unique home.
Ground Floor
Entrance Hall
Plant Room
2.63m (8'8") x 2.08m (6'10")
Shower Room
Open Plan Kitchen/Dining/Family Room
14.01m (46') max x 4.83m (15'10")
Lounge
6.32m (20'9") x 4.83m (15'10")
Bedroom 4
3.64m (11'11") x 2.00m (6'7")
Bedroom 5
4.23m (13'11") x 3.58m (11'9")
Ground Floor Bathroom
First Floor
Galleried Landing
Bedroom 1
6.32m (20'9") x 5.67m (18'7")
Dressing Area
En-suite Bathroom
Bedroom 2
4.24m (13'11") x 3.57m (11'8") max
Bedroom 3
4.24m (13'11") x 3.55m (11'8") max
First Floor Shower Room
Double Garage
5.62m (18'5") x 5.50m (18'1")
Further Information
Tenure: Freehold
Council Tax Band: D
EPC Rating: TBC
Site Management Fee: £100pa to cover costs of communal roadways, lights and electric gates.
Brochures
Property Brochure- COUNCIL TAXA payment made to your local authority in order to pay for local services like schools, libraries, and refuse collection. The amount you pay depends on the value of the property.Read more about council Tax in our glossary page.
- Band: D
- PARKINGDetails of how and where vehicles can be parked, and any associated costs.Read more about parking in our glossary page.
- Yes
- GARDENA property has access to an outdoor space, which could be private or shared.
- Yes
- ACCESSIBILITYHow a property has been adapted to meet the needs of vulnerable or disabled individuals.Read more about accessibility in our glossary page.
- Ask agent
Energy performance certificate - ask agent
Parkhall Road, Somersham
NEAREST STATIONS
Distances are straight line measurements from the centre of the postcode- Manea Station10.1 miles
About the agent
At Ellis Winters we offer clients a choice to select the most suitable service to fulfil their needs and timescale. We've intentionally broken away from the "one size fits all" approach that most estate agencies seem to offer. This enables us to deliver a better quality of service with the ability to quickly adapt to changing market conditions and seize every opportunity to sell using the comprehensive services we provide.
Full MarketingOu
Industry affiliations

Notes
Staying secure when looking for property
Ensure you're up to date with our latest advice on how to avoid fraud or scams when looking for property online.
Visit our security centre to find out moreDisclaimer - Property reference 33247902. The information displayed about this property comprises a property advertisement. Rightmove.co.uk makes no warranty as to the accuracy or completeness of the advertisement or any linked or associated information, and Rightmove has no control over the content. This property advertisement does not constitute property particulars. The information is provided and maintained by Ellis Winters Estate Agents, St Ives. Please contact the selling agent or developer directly to obtain any information which may be available under the terms of The Energy Performance of Buildings (Certificates and Inspections) (England and Wales) Regulations 2007 or the Home Report if in relation to a residential property in Scotland.
*This is the average speed from the provider with the fastest broadband package available at this postcode. The average speed displayed is based on the download speeds of at least 50% of customers at peak time (8pm to 10pm). Fibre/cable services at the postcode are subject to availability and may differ between properties within a postcode. Speeds can be affected by a range of technical and environmental factors. The speed at the property may be lower than that listed above. You can check the estimated speed and confirm availability to a property prior to purchasing on the broadband provider's website. Providers may increase charges. The information is provided and maintained by Decision Technologies Limited. **This is indicative only and based on a 2-person household with multiple devices and simultaneous usage. Broadband performance is affected by multiple factors including number of occupants and devices, simultaneous usage, router range etc. For more information speak to your broadband provider.
Map data ©OpenStreetMap contributors.





