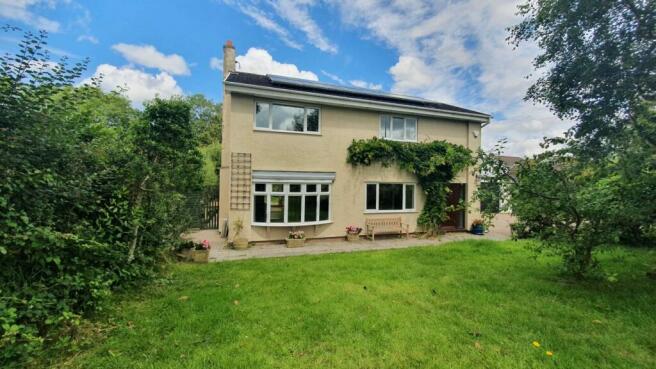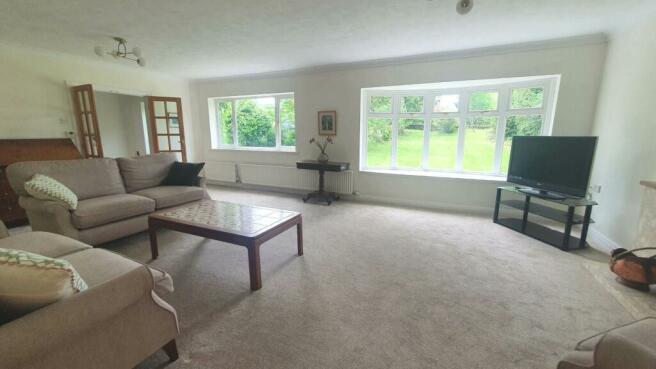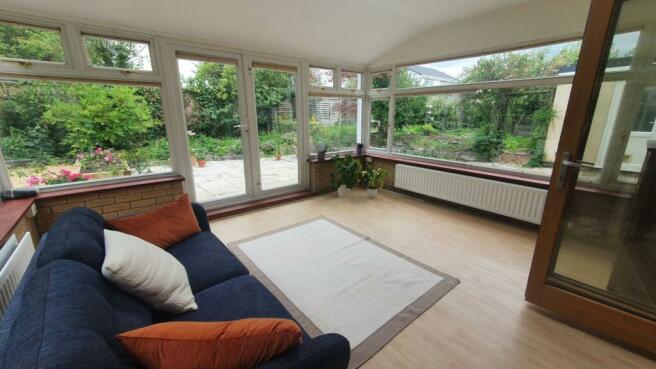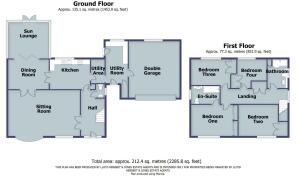Maesceinion, Waunfawr

- PROPERTY TYPE
House
- BEDROOMS
4
- BATHROOMS
2
- SIZE
1,690 sq ft
157 sq m
- TENUREDescribes how you own a property. There are different types of tenure - freehold, leasehold, and commonhold.Read more about tenure in our glossary page.
Freehold
Key features
- Detached Family Home
- Privately located on end plot
- Well Presented
- 2 x Bath Facilities
- 3 Receptions
- Double Garage
- Newly laid Rear Patio with raised bed. Additional Lawned Foregarden
- Highly Regarded Location
- Solar Panels
Description
Waunfawr is less than a mile from the centre of Aberystwyth and on the doorstep of the town`s amenities such as the University, Bronglais Hospital, the National Library, National Retailers and the excellent facilities on offer at the Arts Centre
Situation
The property is situated on the edge of Maesceinion one of the most popular residential areas of Aberystwyth district with a level walk to the shops and post office on the Waunfawr as Penglais School. There are frequent bus services to and from Aberystwyth which lies 1 mile distance where there are excellent social, educational and shopping facilities. The property is conveniently located to the local schools, University campus and other colleges as well as the National Library of Wales and Bronglais hospital.
The Property
The property is well presented being recently redecorated with new flooring. There are uPVC windows and doors throughout. Constructed traditionally of block and brick cavity walls with rendered elevations. Large picture windows creates a light and airy atmosphere with its ground floor Lounge bow bay panelled window all under a pitched interlocking concrete tiled roof.
GROUND FLOOR
Hall
Approached by woodgrain effect Pvc door with side glazed panels. Panelled radiator. Stairs with ornamental hand rail to first floor. Glazed Double stained timber doors to Lounge and door to:
Toilet
with low flush Wc and hand basin. Opaque window to side. White tiled walls. Neutral ceramic flooring.
Lounge - 24'4" (7.42m) x 15'9" (4.8m)
with open fireplace, marble surround and hearth, bow bay panelled windows and other window to front elevation overlooking front lawn. Two double panelled radiator. Two sets of ceiling lighting. Glazed Double stained timber doors.
Dining Room - 13'9" (4.19m) x 9'11" (3.02m)
with panelled radiator and laminated flooring. Bifolding stained timber doors to:
Pleasant Pvc Consevatory - 12'10" (3.91m) x 13'10" (4.22m)
with brick lower walls and vaulted velux window. With double french doors to rear with aspect of rear garden. Laminated flooring. Two Panelled radiators,
Kitchen - 13'0" (3.96m) x 9'11" (3.02m)
Fitted range of modern kitchen base / wall cupboards / drawer units with work top surround incorporating four ring gas hob with filter hood above, Baumatic fitted oven and grill above, stainless steel sink unit with drainer, plumbing for dishwasher, neutrally tiled walls. Picture window overlooking rear garden. Panelled radiator. Tiled floor throughout. Door to hall as well to storage area housing Worcester Boiler which heats the hot water and heating. Connecting to:
Utility Room - 14'11" (4.55m) x 7'6" (2.29m)
L shaped range of white fitted base and wall cupboards units with work top to either side and white tiled surround. Sink. Appliance space. Plumbing for washing machine. Tiled Floor. Storage Cupboard. Pvc door to outside. Rear Picture window. White door to:
Double Garage - 16'4" (4.98m) x 17'1" (5.21m)
Electric double garage door to front. Window to front. Power and light. Concrete floor. Striplight.
Pleasant Landing - 22'0" (6.71m) x 5'1" (1.55m)
Access to loft space. Doors off to:
Bathroom - 7'10" (2.39m) x 9'10" (3m)
Opaque glazed window to rear elevation. White vanity units with neutral tops comprising low flush w/c. P end jacuzzi panelled bath with mixer shower over and glazed curved screen. Cupboard with louvered doors. Sink unit. Panelled radiator. neutral ceramic wall tiling to water sensitive areas and Amtico flooring.
Airing Cupboard
with panelled radiator and double doors.
Rear Bedroom Four - 10'11" (3.33m) x 9'6" (2.9m)
window to rear elevation overlooking rear garden. Panelled radiator. Fitted Wardrobe,
Rear Bedroom 3 - 13'2" (4.01m) x 9'2" (2.79m)
Double Fitted Wardrobe, window to rear elevation overlooking rear garden. Panelled radiator.
Main Bedroom with En Suite Bathroom - 10'10" (3.3m) x 14'2" (4.32m)
Full Length Mirror Fronted Fitted Wardrobes, window to front elevation with pleasant aspect, panelled radiator.
En Suite Bathroom - 9'10" (3m) x 5'8" (1.73m)
Fully Tiled. White suite with large vanity unit, mirrored cabinet over, panelled bath with Triton Biaritz II shower over with folding shower screen. Panelled radiator. Amtico flooring.
Front Bedroom 2 - 13'6" (4.11m) x 10'11" (3.33m)
Window to front elevation. Panelled radiator. Double Fitted Wardrobe,
Outside
To the front there is a level brick block driveway leading to double garage. The foregarden is an open plan decent sized lawn with side hedge and mature foliage. Secure boarded gated access to the side with external Water tap. Path to newly laid rear patio terrace that wraps around the conservatory. Raised beds and gravelled area. low stone wall to borders of mature and ornamental shrubs and plants the width of the property. Side Area with Garden Shed.
Services
Mains gas, electricity, water and drainage. Gas fired central heating. Solar panels with occupier being paid back quarterly.
MONEY LAUNDERING REGULATIONS
The successful purchaser will be required to produce adequate identification to prove their identity within the terms of the Money Laundering Regulations. Appropriate examples include: Passport/Photo Driving Licence and a recent Utility Bill.
IMPORTANT NOTICE TO PROSPECTIVE PURCHASERS
Whilst we endeavour to make our sales details accurate and reliable they should not be relied on as statements or representations of fact and do not constitute any part of an offer or contract. The seller does not make or give nor do we or our employees have the authority to make or give any representation or warranty in relation to the property. Please contact the office before viewing the property. If there is any point which is of particular importance to you we will be pleased to check the information for you and to confirm that the property remains available. This is particularly important if you are contemplating travelling some distance to view the property. We would strongly recommend that all the information which we provide about the property is verified by yourself on inspection and also by your conveyancer, especially where statements have been made by us to the effect that the information provided has not been verified. LLOYD HERBERT & JONES HAVE NOT TESTED ANY ELECTRICAL WIRING, PLUMBING, DRAINAGE OR OTHER APPLIANCES. THE MENTION OF ANY APPLIANCES AND OR SERVICES WITHIN THESE SALES PARTICULARS DOES NOT IMPLY THAT THEY ARE IN FULL AND EFFICIENT WORKING ORDER
what3words /// spillage.scorch.bolsters
Notice
Please note we have not tested any apparatus, fixtures, fittings, or services. Interested parties must undertake their own investigation into the working order of these items. All measurements are approximate and photographs provided for guidance only.
Brochures
Web Details- COUNCIL TAXA payment made to your local authority in order to pay for local services like schools, libraries, and refuse collection. The amount you pay depends on the value of the property.Read more about council Tax in our glossary page.
- Band: E
- PARKINGDetails of how and where vehicles can be parked, and any associated costs.Read more about parking in our glossary page.
- Garage,Off street
- GARDENA property has access to an outdoor space, which could be private or shared.
- Yes
- ACCESSIBILITYHow a property has been adapted to meet the needs of vulnerable or disabled individuals.Read more about accessibility in our glossary page.
- Ask agent
Maesceinion, Waunfawr
NEAREST STATIONS
Distances are straight line measurements from the centre of the postcode- Aberystwyth Station1.2 miles
- Bow Street Station1.9 miles
About the agent
Contact Property Professionals, LLOYD HERBERT & JONES (established 1904) for the largest selection of Town, Country, Coastal and Commercial properties in the West Mid Wales locality of Aberystwyth and the surrounding area from Machynlleth / Aberdyfi / Tywyn down to Aberaeron.
The only local agent now providing drone photography and video as featured on "AR WERTH" TV Series. Professionally Qualified Valuers. Friendly Helpful Staff with local knowledge. Estate Agents and Rics Qualified V
Notes
Staying secure when looking for property
Ensure you're up to date with our latest advice on how to avoid fraud or scams when looking for property online.
Visit our security centre to find out moreDisclaimer - Property reference 5318_LHJS. The information displayed about this property comprises a property advertisement. Rightmove.co.uk makes no warranty as to the accuracy or completeness of the advertisement or any linked or associated information, and Rightmove has no control over the content. This property advertisement does not constitute property particulars. The information is provided and maintained by Lloyd, Herbert & Jones, Aberystwyth. Please contact the selling agent or developer directly to obtain any information which may be available under the terms of The Energy Performance of Buildings (Certificates and Inspections) (England and Wales) Regulations 2007 or the Home Report if in relation to a residential property in Scotland.
*This is the average speed from the provider with the fastest broadband package available at this postcode. The average speed displayed is based on the download speeds of at least 50% of customers at peak time (8pm to 10pm). Fibre/cable services at the postcode are subject to availability and may differ between properties within a postcode. Speeds can be affected by a range of technical and environmental factors. The speed at the property may be lower than that listed above. You can check the estimated speed and confirm availability to a property prior to purchasing on the broadband provider's website. Providers may increase charges. The information is provided and maintained by Decision Technologies Limited. **This is indicative only and based on a 2-person household with multiple devices and simultaneous usage. Broadband performance is affected by multiple factors including number of occupants and devices, simultaneous usage, router range etc. For more information speak to your broadband provider.
Map data ©OpenStreetMap contributors.




