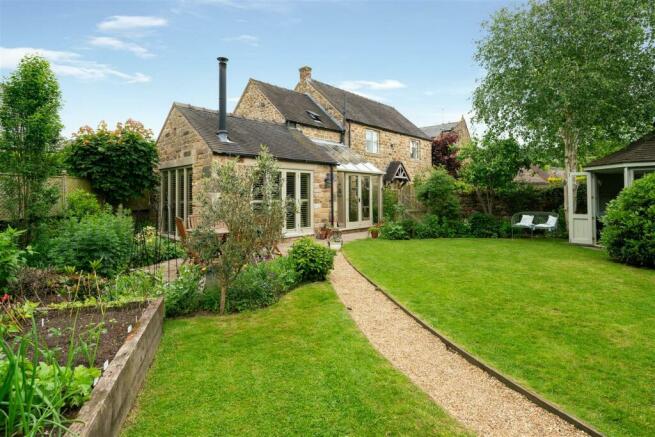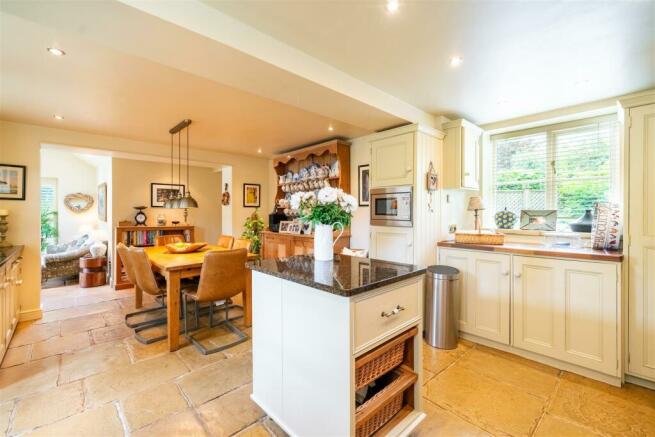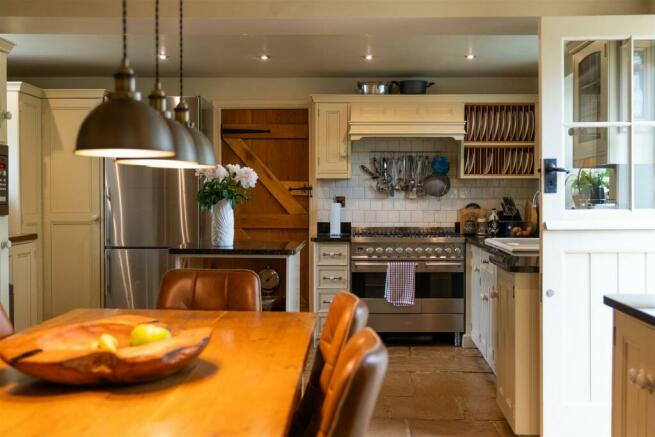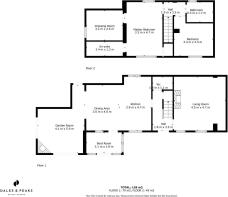Forge Barn, Church Street, Ashover, Chesterfield, S45 0AB

- PROPERTY TYPE
Detached
- BEDROOMS
2
- BATHROOMS
2
- SIZE
1,377 sq ft
128 sq m
- TENUREDescribes how you own a property. There are different types of tenure - freehold, leasehold, and commonhold.Read more about tenure in our glossary page.
Freehold
Key features
- 2 bedroom detached property
- Central Ashover village location, situated up a quiet private lane
- Within walking distance to the village gastro pubs, cafe, farmshop and surrounding by stunning countryside walks
- Bespoke solid wood island kitchen with granite work surfaces
- 2 reception rooms including family lounge and stunning garden room off the kitchen, both with log burning stoves
- Detached, stone built garage / workshop and separate driveway providing off road parking for multiple vehicles
- Master suite with large dressing room and fully tiled en-suite shower room
- Very attractive and beautifully styled property, constructed from natural stone, converted in 2005 to modern standards
- EPC rating - C. Council tax band - E
- Tenure - Freehold
Description
Offering 1377 sqft of accommodation over 2 storeys, the property features a bespoke, solid wood island kitchen with granite work surfaces and open plan dining room, a further 2 formal reception rooms including the lounge with log burning stove and a beautiful garden room off the kitchen creating a tranquil setting to relax overlooking the private garden, the bedrooms are spacious and include the master suite with dressing room and a fully tiled en-suite shower room and the main bathroom with separate bath and shower.
The ground floor comprises; central hallway and hardwood framed boot room creating a main entrance into the property and a practical entrance for returning from a walk or with a dog, family lounge with log burning stove, ground floor WC, the beautiful bespoke solid wood island kitchen with granite work surfaces and leading off the kitchen is the property's gorgeous garden room overlooking the garden with a log burning stove and exposed stonework.
The first floor comprises; main bathroom with separate bath and shower, 2 generously sized double bedrooms including the master suite with dressing room and fully tiled en-suite shower room.
Brochures
Forge Barn, Church Street, Ashover, Chesterfield, Brochure- COUNCIL TAXA payment made to your local authority in order to pay for local services like schools, libraries, and refuse collection. The amount you pay depends on the value of the property.Read more about council Tax in our glossary page.
- Ask agent
- PARKINGDetails of how and where vehicles can be parked, and any associated costs.Read more about parking in our glossary page.
- Yes
- GARDENA property has access to an outdoor space, which could be private or shared.
- Yes
- ACCESSIBILITYHow a property has been adapted to meet the needs of vulnerable or disabled individuals.Read more about accessibility in our glossary page.
- Ask agent
Forge Barn, Church Street, Ashover, Chesterfield, S45 0AB
NEAREST STATIONS
Distances are straight line measurements from the centre of the postcode- Matlock Station3.8 miles
- Matlock Bath Station4.4 miles
- Cromford Station4.6 miles
About the agent
Welcome to Dales and Peaks Property
At Dales and Peaks Property our intention is to provide a complete one stop shop for the property investor. We would consider ourselves slightly different from other residential letting agencies, since we look to provide a full service from sourcing the properties, to financing them, to ultimately managing them.
We are one of the few agents in Derbyshire who are licensed by ARLA (Association of Residential Lettings Agents) which means that we h
Industry affiliations


Notes
Staying secure when looking for property
Ensure you're up to date with our latest advice on how to avoid fraud or scams when looking for property online.
Visit our security centre to find out moreDisclaimer - Property reference 33243823. The information displayed about this property comprises a property advertisement. Rightmove.co.uk makes no warranty as to the accuracy or completeness of the advertisement or any linked or associated information, and Rightmove has no control over the content. This property advertisement does not constitute property particulars. The information is provided and maintained by Dales & Peaks, Chesterfield. Please contact the selling agent or developer directly to obtain any information which may be available under the terms of The Energy Performance of Buildings (Certificates and Inspections) (England and Wales) Regulations 2007 or the Home Report if in relation to a residential property in Scotland.
*This is the average speed from the provider with the fastest broadband package available at this postcode. The average speed displayed is based on the download speeds of at least 50% of customers at peak time (8pm to 10pm). Fibre/cable services at the postcode are subject to availability and may differ between properties within a postcode. Speeds can be affected by a range of technical and environmental factors. The speed at the property may be lower than that listed above. You can check the estimated speed and confirm availability to a property prior to purchasing on the broadband provider's website. Providers may increase charges. The information is provided and maintained by Decision Technologies Limited. **This is indicative only and based on a 2-person household with multiple devices and simultaneous usage. Broadband performance is affected by multiple factors including number of occupants and devices, simultaneous usage, router range etc. For more information speak to your broadband provider.
Map data ©OpenStreetMap contributors.




