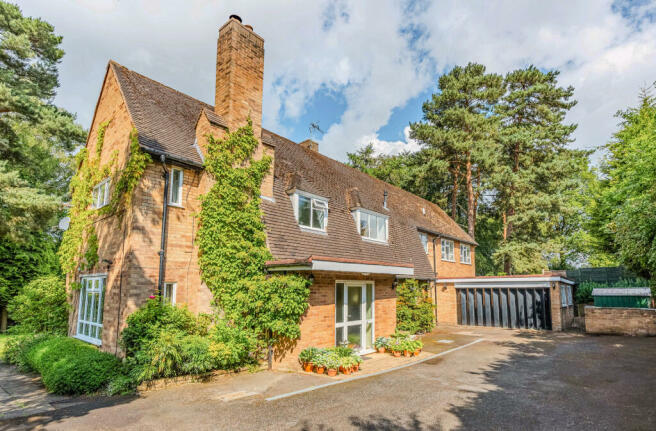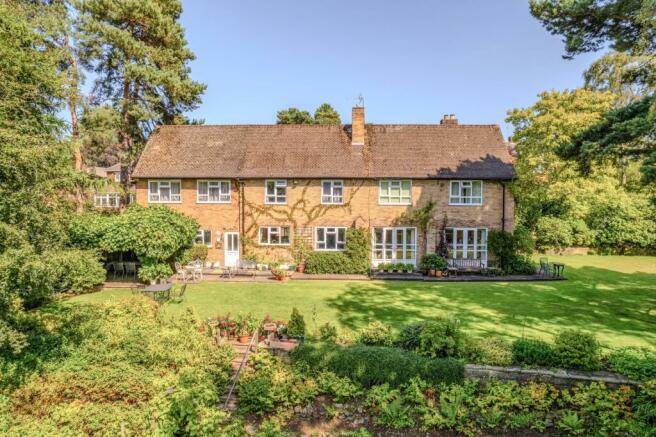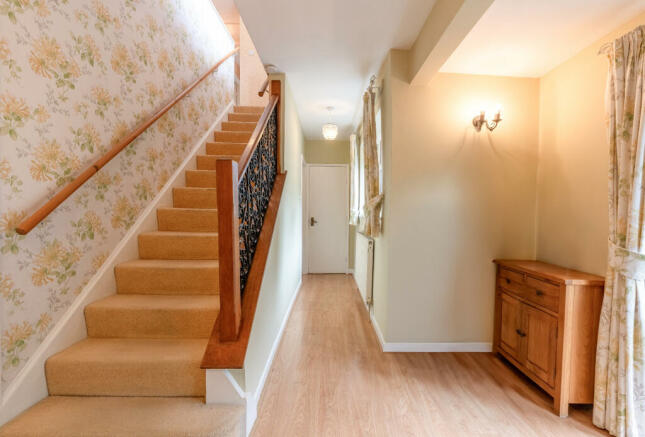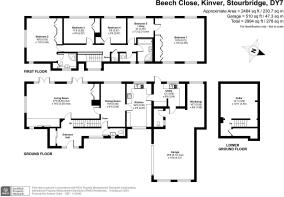Beech Close, Kinver, Stourbridge

- PROPERTY TYPE
Detached
- BEDROOMS
5
- BATHROOMS
2
- SIZE
2,484 sq ft
231 sq m
- TENUREDescribes how you own a property. There are different types of tenure - freehold, leasehold, and commonhold.Read more about tenure in our glossary page.
Freehold
Key features
- Five generously sized bedrooms
- Spacious kitchen
- Second bedroom features an ensuite for added comfort
- Expansive living room with a cosy open fireplace
- Beautiful garden and patio area
- Generously sized garage with a versatile workshop area
- Private driveway offering ample parking space for multiple vehicles
Description
•Five generously sized bedrooms, with the second bedroom featuring an ensuite for added comfort.
•Spacious kitchen with a picturesque window overlooking the rear garden, seamlessly connecting to both the utility room and dining room.
•Expansive living room, perfect for entertaining guests, boasting stunning garden views and a cosy open fireplace.
•Beautiful garden and patio area, ideal for alfresco dining and soaking up the summer sunshine.
•Generously sized garage with a convenient and versatile workshop area.
•Private driveway offering ample parking space for multiple vehicles.
The hallway
Upon entering the property, you are greeted by a welcoming hallway featuring a full-height mirrored wardrobe on the left, which enhances the sense of space. The hallway offers seamless access to the downstairs living areas and to a cloakroom, while the staircase leads to the five bedrooms.
The kitchen
The spacious kitchen, the heart of the home, boasts wooden cabinets with ample countertop space and storage. It is equipped with a built-in stove, hob with an extractor fan, dishwasher and fridge. This space offers wonderful views of the garden, as well as providing seamless access to the utility and dining room.
The dining room
Positioned adjacent to the kitchen, the dining room is a delightful space for soirées. With ample room for a large dining table, it is perfect for both intimate meals and relaxation. A large window offers lovely views of the garden and floods the space with natural light, enhancing the room’s inviting atmosphere. A double door gives access to stairs down to a full-height storage cellar.
The living room
Adjacent to the dining room and accessible via the hallway, the expansive living room is an entertainer’s dream. Large triple-aspect windows frame stunning views of the garden, creating a bright and inviting atmosphere. Two pairs of French windows give direct access to the terrace. The room also features an open fireplace set within a stone hearth, complemented by an exposed wooden beam adorning the ceiling. Whether hosting guests or enjoying a quiet evening, this room offers a versatile and charming space.
The utility
Accessed via the kitchen, the generously sized utility room is both stylish and functional. Featuring shaker style cabinets and wooden countertops, it provides additional storage and workspace. The room includes a sink, plumbing for a washing machine and tumble dryer and houses the fridge freezer, making it an essential and well-appointed extension of the kitchen.
There is direct access to the garden and to the double garage, which has a workshop area and toilet.
The landing
As you ascend the staircase from the landing you are met by a corridor style landing providing access to all bedrooms of the property. The Bosch central heating boiler is housed in a cupboard.v
Bedroom one
Bedroom one is situated at the far end of the corridor and can be accessed through bedroom five. This generously sized double bedroom features bespoke built-in double wardrobes and is bathed in natural light from dual-aspect windows. It’s a welcoming space, ready for your personal touch.
Bedroom two
To the left of the landing is bedroom two, another generously sized double bedroom with built-in wardrobes. Dual-aspect windows flood the space with natural light and there is ample room for furniture, making this a practical and inviting family bedroom.
Bedroom two ensuite
Bedroom two also benefits from its own ensuite, which is equipped with a walk-in shower cubicle, a WC and a washbasin.
Bedroom three
Bedroom three, currently used as a children’s bedroom, is a well-proportioned double bedroom with a built-in wardrobe, offering ample space and versatility.
Bedroom four
Bedroom four, also utilised as a children’s bedroom, offers ample space to comfortably accommodate a double bed, making it another versatile and inviting bedroom, also with a built-in wardrobe.
Bedroom five/study
Bedroom five, currently used as a study, is conveniently located next to bedroom one. This versatile space can easily be transformed into a cosy single room, a nursery, a dressing room or remain as a convenient study, offering flexibility to suit your needs.
The bathroom
Opposite bedroom five is a beautifully tiled family bathroom. It features a walk-in shower cubicle with sliding doors, a built-in bath and a washbasin. The WC is located in a separate room, ensuring additional convenience and privacy.
By integrating bedroom one, bedroom five and the bathroom, you can create an expansive and elegant master suite, providing a private and comfortable retreat within the home.
The garden and grounds
What sets this property apart are the expansive gardens that surround it. Featuring a meticulously manicured lawn with soft planting beds along its perimeter, a wraparound patio area perfect for alfresco dining and shaded areas, this garden offers a unique and serene oasis. Additionally, there are steps down to the terraces and lower lawns with a path giving access to a small frontage to the Staffordshire and Worcestershire Canal.
Stourbridge and Kinver offer a perfect blend of urban convenience and rural charm. With excellent schools, boutiques, restaurants, cafes and pubs, as well as superb transport links, both areas provide an ideal setting for families, professionals or anyone seeking a high quality of life.
Stourbridge and Kinver boast excellent schools, including Old Swinford Hospital School, Redhill School and Brindley Heath Junior School. With further education at King Edward VI College, as well as nearby Kinver High school and Foley infant school.
Convenient transport links include Stourbridge Junction and Stourbridge Town railway stations with regular services to Birmingham, Worcester and London, with easy access to the M5 and M42 motorways.
Nearby amenities include Kinver Edge, a National Trust area with breathtaking views, walking trails and the famous Rock Houses, as well as the nearby River Stour. Additionally, Mary Stevens Park in Stourbridge features green space, a lake, play areas and sports facilities, along with scenic walking and cycling paths along the Stourbridge Canal.
The property is equipped with mains gas, electricity, water and drainage.
Council tax band G
Reservation Fee - refundable on exchange
A reservation fee, refundable on exchange, is payable prior to the issue of the Memorandum of Sale and after which the property may be marked as Sold Subject to Contract. The fee will be reimbursed upon the successful Exchange of Contracts.
The fee will be retained by Andrew Grant in the event that you the buyer withdraws from the purchase or does not Exchange within 6 months of the fee being received other than for one or more of the following reasons:
1. Any significant material issues highlighted in a survey that were not evident or drawn to the attention of you the buyer prior to the Memorandum of Sale being issued.
2. Serious and material defect in the seller’s legal title.
3. Local search revealing a matter that has a material adverse effect on the market value of the property that was previously undeclared and not in the public domain.
4. The vendor withdrawing the property from sale.
The reservation fee, equivalent to 0.5% of the accepted offer, is payable upon acceptance by the vendor of an offer from a buyer and a positive completion of an assessment of the buyer’s financial status and ability to proceed.
Should a buyer’s financial position regarding the funding of the property prove to be fundamentally different from that declared by the buyer when the Memorandum of Sale was completed, then the Vendor has the right to withdraw from the sale and the reservation fee retained. For example, where the buyer declares themselves as a cash buyer but are in fact relying on an unsecured sale of their property.
Once the reservation fee has been paid, any renegotiation of the price stated in the memorandum of sale for any reason other than those covered in points 1 to 3 above will lead to the reservation fee being retained. A further fee will be levied on any subsequent reduced offer that is accepted by the vendor. This further fee will be subject to the same conditions that prevail for all reservation fees outlined above.
Brochures
Brochure 1- COUNCIL TAXA payment made to your local authority in order to pay for local services like schools, libraries, and refuse collection. The amount you pay depends on the value of the property.Read more about council Tax in our glossary page.
- Ask agent
- PARKINGDetails of how and where vehicles can be parked, and any associated costs.Read more about parking in our glossary page.
- Garage,Off street
- GARDENA property has access to an outdoor space, which could be private or shared.
- Patio,Private garden
- ACCESSIBILITYHow a property has been adapted to meet the needs of vulnerable or disabled individuals.Read more about accessibility in our glossary page.
- Ask agent
Beech Close, Kinver, Stourbridge
NEAREST STATIONS
Distances are straight line measurements from the centre of the postcode- Stourbridge Town Station3.4 miles
- Blakedown Station3.8 miles
- Stourbridge Junction Station3.8 miles
About the agent
Notes
Staying secure when looking for property
Ensure you're up to date with our latest advice on how to avoid fraud or scams when looking for property online.
Visit our security centre to find out moreDisclaimer - Property reference VIC210066. The information displayed about this property comprises a property advertisement. Rightmove.co.uk makes no warranty as to the accuracy or completeness of the advertisement or any linked or associated information, and Rightmove has no control over the content. This property advertisement does not constitute property particulars. The information is provided and maintained by Andrew Grant, Covering the West Midlands. Please contact the selling agent or developer directly to obtain any information which may be available under the terms of The Energy Performance of Buildings (Certificates and Inspections) (England and Wales) Regulations 2007 or the Home Report if in relation to a residential property in Scotland.
*This is the average speed from the provider with the fastest broadband package available at this postcode. The average speed displayed is based on the download speeds of at least 50% of customers at peak time (8pm to 10pm). Fibre/cable services at the postcode are subject to availability and may differ between properties within a postcode. Speeds can be affected by a range of technical and environmental factors. The speed at the property may be lower than that listed above. You can check the estimated speed and confirm availability to a property prior to purchasing on the broadband provider's website. Providers may increase charges. The information is provided and maintained by Decision Technologies Limited. **This is indicative only and based on a 2-person household with multiple devices and simultaneous usage. Broadband performance is affected by multiple factors including number of occupants and devices, simultaneous usage, router range etc. For more information speak to your broadband provider.
Map data ©OpenStreetMap contributors.




